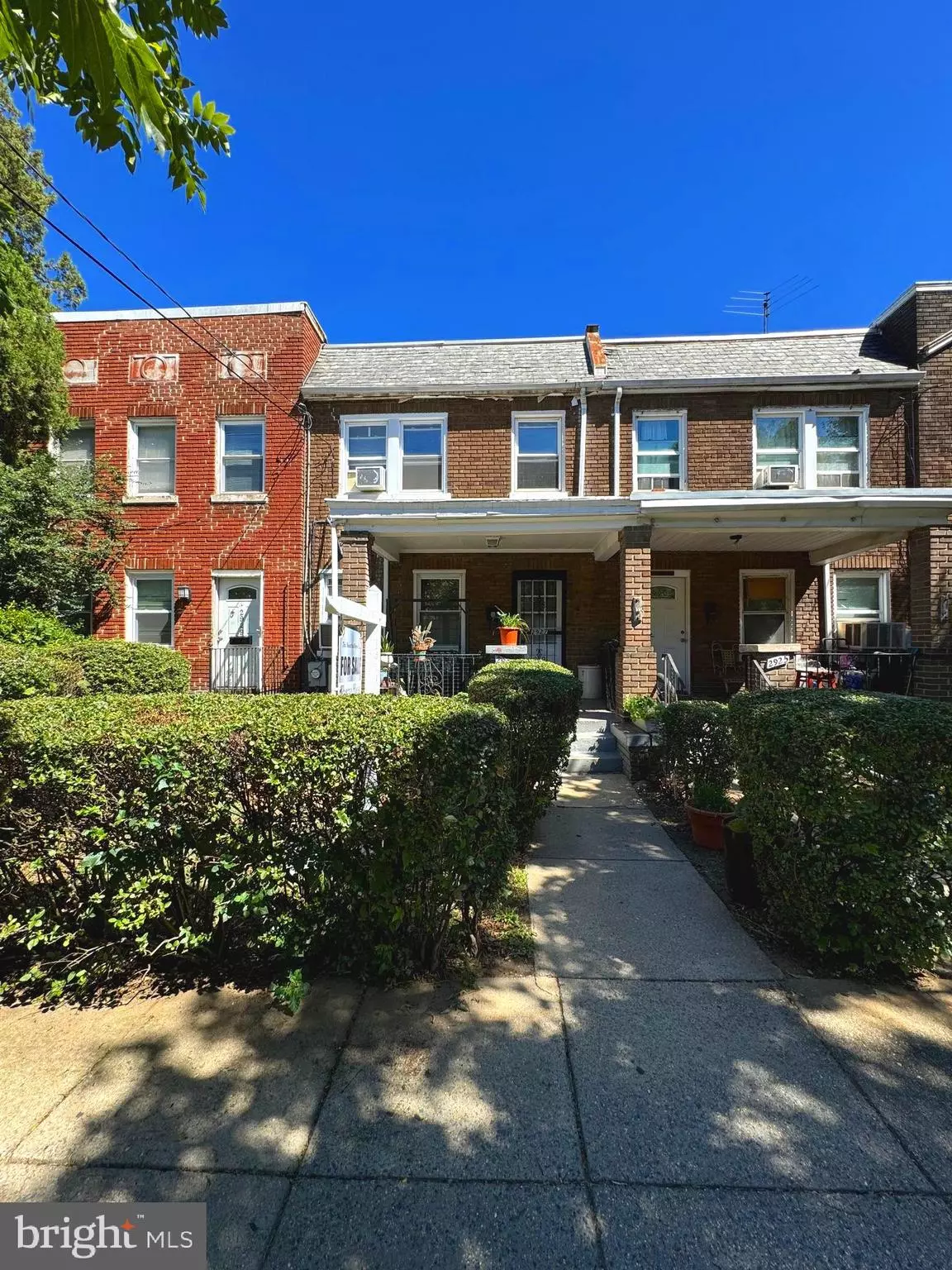
3 Beds
1 Bath
1,352 SqFt
3 Beds
1 Bath
1,352 SqFt
Key Details
Property Type Townhouse
Sub Type Interior Row/Townhouse
Listing Status Active
Purchase Type For Sale
Square Footage 1,352 sqft
Price per Sqft $377
Subdivision Brookland
MLS Listing ID DCDC2156230
Style Traditional
Bedrooms 3
Full Baths 1
HOA Y/N N
Abv Grd Liv Area 1,352
Originating Board BRIGHT
Year Built 1925
Annual Tax Amount $3,113
Tax Year 2023
Lot Size 1,481 Sqft
Acres 0.03
Property Description
The rear deck offers a great outdoor space (one of the favorite features of this home). Enjoy views of the expansive backyard, an ideal spot for outdoor entertaining or additional parking. The basement (which walkouts to backyard) includes a convenient a laundry area, mud room, and provides access to the attached garage and additional storage. Explore the limitless possibilities to transform the additional space in this lower level to suit your specific needs. With 3 bedrooms on the upper level, the primary bedroom is a standout, offering two separate closets and a bonus sitting area offering additional sunlight and extra closet.
This home is a true find in Brookland, with its large backyard and additional off-street parking—both highly desirable in the city. Living here means being part of a vibrant community, just minutes from major universities, near hospitals, Metro stations, shops, and a variety of dining options.
The property is owner-occupied and is being sold As-Is, providing an excellent opportunity to personalize your new home in one of DC's most desirable neighborhoods. Don't miss out on this Brookland gem! Optional Solar Opportunity is available! This property is ideal to move-in now and make future improvements while you live here.
Location
State DC
County Washington
Zoning RESIDENTIAL
Rooms
Basement Garage Access, Partial
Main Level Bedrooms 3
Interior
Interior Features Floor Plan - Traditional
Hot Water Electric
Heating Hot Water
Cooling Ceiling Fan(s), Window Unit(s)
Flooring Hardwood
Equipment Built-In Microwave, Dishwasher, Disposal, Dryer, Refrigerator, Stove, Washer
Fireplace N
Appliance Built-In Microwave, Dishwasher, Disposal, Dryer, Refrigerator, Stove, Washer
Heat Source Natural Gas
Laundry Basement
Exterior
Garage Basement Garage, Garage - Rear Entry
Garage Spaces 4.0
Waterfront N
Water Access N
Accessibility Other
Attached Garage 1
Total Parking Spaces 4
Garage Y
Building
Lot Description Rear Yard
Story 3
Foundation Other
Sewer Public Sewer
Water Public
Architectural Style Traditional
Level or Stories 3
Additional Building Above Grade, Below Grade
New Construction N
Schools
School District District Of Columbia Public Schools
Others
Senior Community No
Tax ID 3643//0062
Ownership Fee Simple
SqFt Source Assessor
Acceptable Financing Cash, Conventional, FHA, VA, Other
Listing Terms Cash, Conventional, FHA, VA, Other
Financing Cash,Conventional,FHA,VA,Other
Special Listing Condition Standard

GET MORE INFORMATION

REALTOR®






