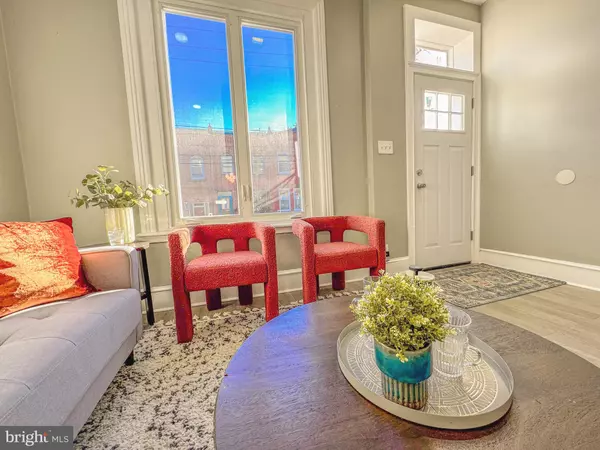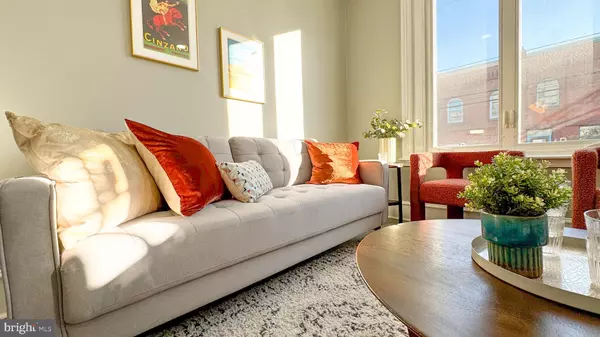
4 Beds
1 Bath
1,376 SqFt
4 Beds
1 Bath
1,376 SqFt
Key Details
Property Type Townhouse
Sub Type Interior Row/Townhouse
Listing Status Active
Purchase Type For Sale
Square Footage 1,376 sqft
Price per Sqft $319
Subdivision Fairmount
MLS Listing ID PAPH2411814
Style Traditional
Bedrooms 4
Full Baths 1
HOA Y/N N
Abv Grd Liv Area 1,376
Originating Board BRIGHT
Year Built 1920
Annual Tax Amount $4,868
Tax Year 2024
Lot Size 666 Sqft
Acres 0.02
Lot Dimensions 14.00 x 47.00
Property Description
As you enter, you’re greeted by an open and spacious first floor, where a beautiful archway elegantly connects the family and living rooms to the kitchen. The back patio offers a perfect spot to unwind, with space for a cozy seating area to enjoy the fresh evening air.
On the second floor, you’ll find two generously sized bedrooms and a large full bath with a soaking tub. The convenience of having the washer and dryer on this level eliminates the need to carry laundry up and down stairs. The third floor boasts two additional bedrooms, each offering picturesque views of the city.
This home’s incredible location places you within walking distance of local neighborhood bars, restaurants, Fairmount Park, The Art Museum, and provides easy access to I-76 and Kelly Drive. Don’t miss the opportunity to make this Fairmount gem your own. Schedule a private tour today!
Location
State PA
County Philadelphia
Area 19130 (19130)
Zoning RSA5
Rooms
Other Rooms Living Room, Dining Room, Kitchen, Laundry
Basement Other
Interior
Hot Water Natural Gas
Cooling Central A/C
Fireplace N
Heat Source Natural Gas
Exterior
Exterior Feature Patio(s)
Waterfront N
Water Access N
Accessibility Doors - Swing In
Porch Patio(s)
Garage N
Building
Story 3
Foundation Stone
Sewer Public Sewer
Water Public
Architectural Style Traditional
Level or Stories 3
Additional Building Above Grade, Below Grade
New Construction N
Schools
School District The School District Of Philadelphia
Others
Pets Allowed N
Senior Community No
Tax ID 292000300
Ownership Fee Simple
SqFt Source Assessor
Special Listing Condition Standard

GET MORE INFORMATION

REALTOR®






