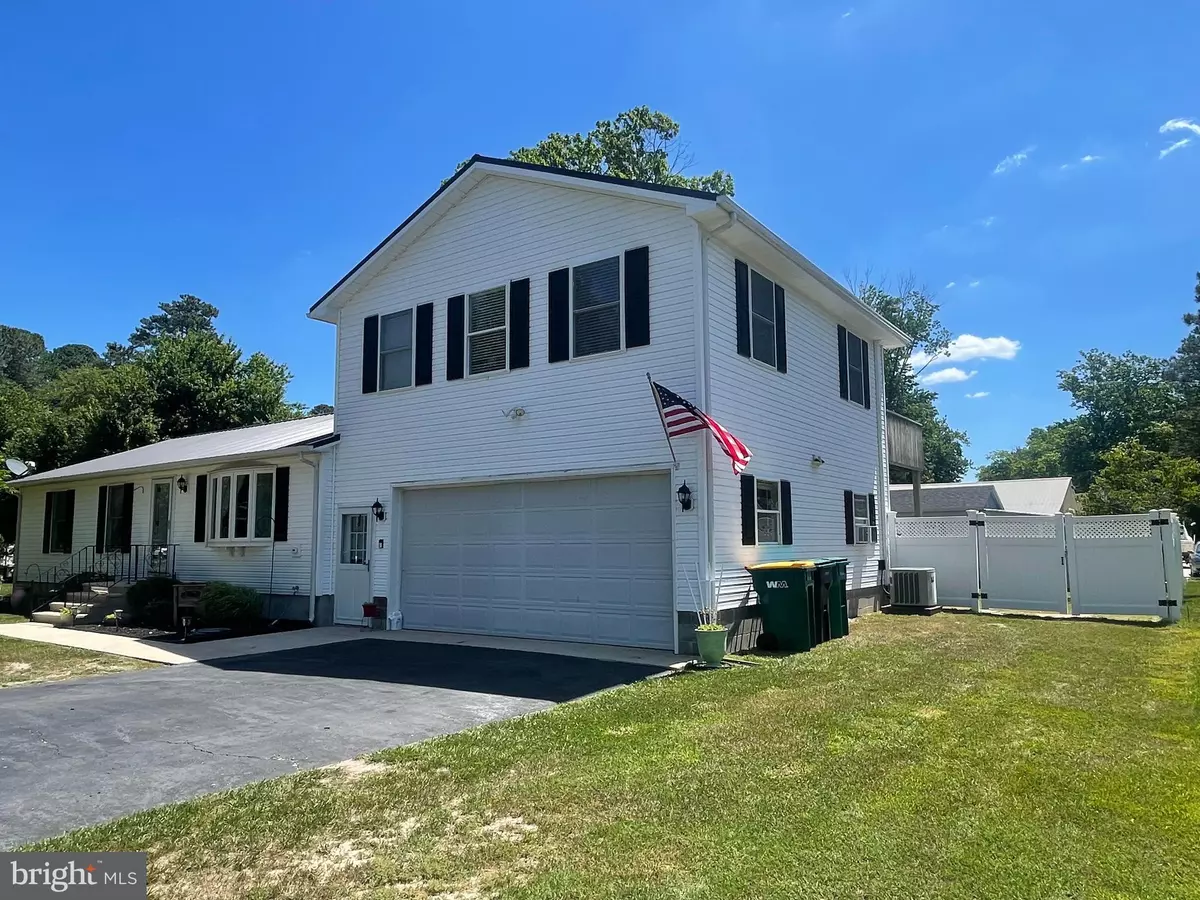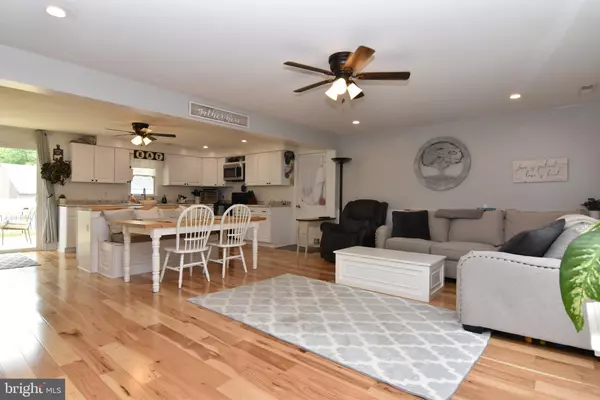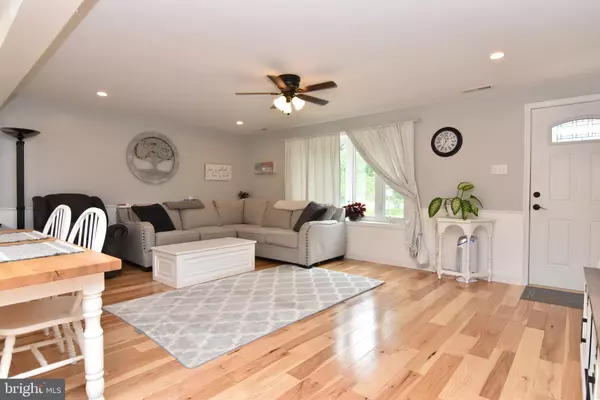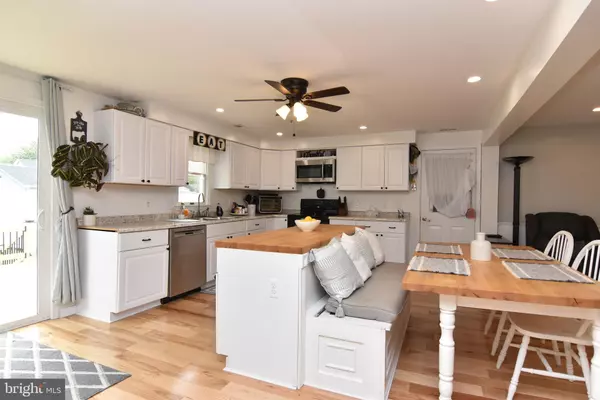
4 Beds
3 Baths
1,850 SqFt
4 Beds
3 Baths
1,850 SqFt
Key Details
Property Type Single Family Home
Sub Type Detached
Listing Status Under Contract
Purchase Type For Sale
Square Footage 1,850 sqft
Price per Sqft $248
Subdivision Land Of Pleasant Living
MLS Listing ID DESU2063304
Style Ranch/Rambler
Bedrooms 4
Full Baths 3
HOA Y/N N
Abv Grd Liv Area 1,850
Originating Board BRIGHT
Year Built 1986
Annual Tax Amount $950
Tax Year 2023
Lot Size 0.260 Acres
Acres 0.26
Lot Dimensions 100.00 x 115.00
Property Description
The kitchen opens up to a brand new contemporary style 12 x 20 deck equipped with lighting, perfect to catch a sunset or to grill out with family and friends and pick crabs. The outdoor shower is great for rinsing off after a day at the beach. A beautiful vinyl fence surrounds the backyard. The primary bedroom has an en suite bathroom with a shower. The second and third bedrooms share a hall bathroom with a tub/shower combo. Be sure not to miss the in spacious in law suite/apartment that has a studio concept with living room/bedroom, a full bathroom and kitchenette! Perfect for guests or for rental investment purposes.
The community of Land of Pleasant Living has no HOA fees and is close by to boat launches at Holt's Landing State Park and canoe/kayak launching at Assawoman Canal Trail. Nearby is Banks Harbor Marina boat ramp with slips dependent on availability, just a short ride to the Indian River Inlet! Schedule your appointment today!
Location
State DE
County Sussex
Area Baltimore Hundred (31001)
Zoning MR
Rooms
Main Level Bedrooms 4
Interior
Interior Features Carpet, Ceiling Fan(s), Combination Kitchen/Dining, Combination Kitchen/Living, Kitchen - Eat-In, Kitchen - Island, Bathroom - Tub Shower, Upgraded Countertops, Wood Floors
Hot Water Electric
Heating Heat Pump(s)
Cooling Central A/C
Flooring Carpet, Hardwood, Vinyl
Equipment Built-In Microwave, Dishwasher, Dryer - Electric, Microwave, Oven/Range - Electric, Refrigerator, Washer, Water Heater
Fireplace N
Appliance Built-In Microwave, Dishwasher, Dryer - Electric, Microwave, Oven/Range - Electric, Refrigerator, Washer, Water Heater
Heat Source Electric
Exterior
Exterior Feature Deck(s)
Parking Features Garage - Front Entry
Garage Spaces 6.0
Water Access N
View Pond
Roof Type Metal
Accessibility None
Porch Deck(s)
Attached Garage 2
Total Parking Spaces 6
Garage Y
Building
Story 2
Foundation Crawl Space
Sewer Public Sewer
Water Well
Architectural Style Ranch/Rambler
Level or Stories 2
Additional Building Above Grade, Below Grade
New Construction N
Schools
School District Indian River
Others
Senior Community No
Tax ID 134-08.00-199.00
Ownership Fee Simple
SqFt Source Assessor
Special Listing Condition Standard

GET MORE INFORMATION

REALTOR®






