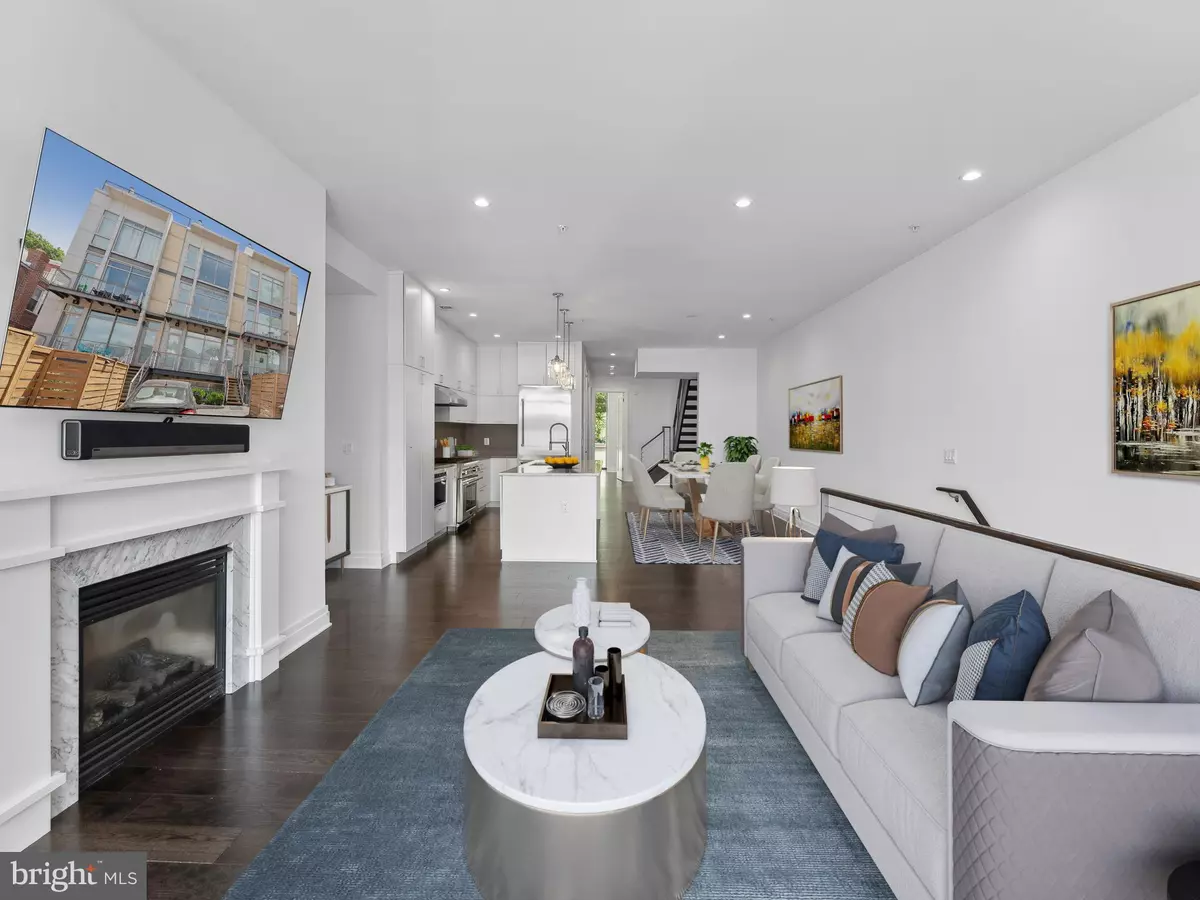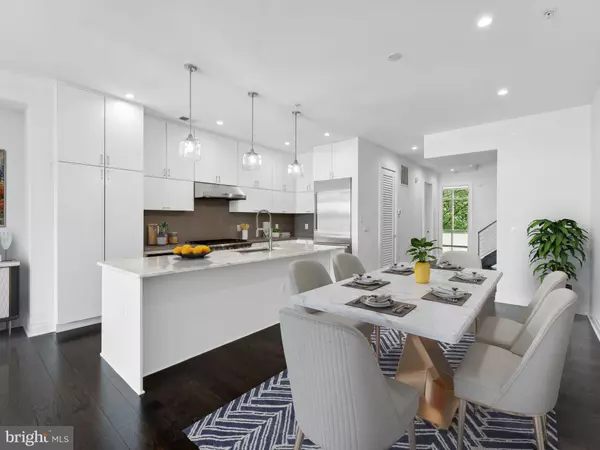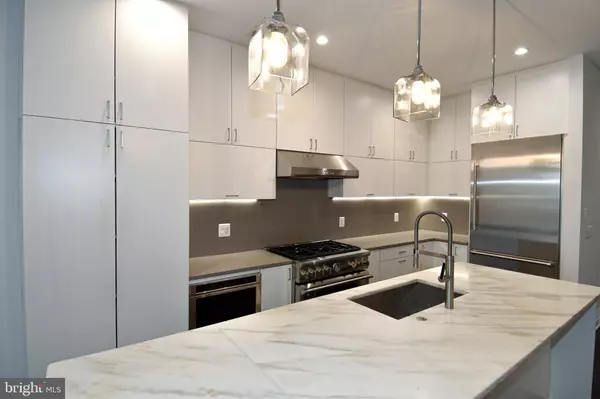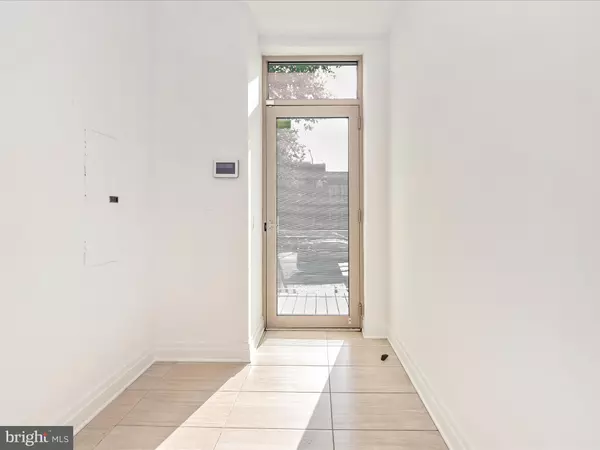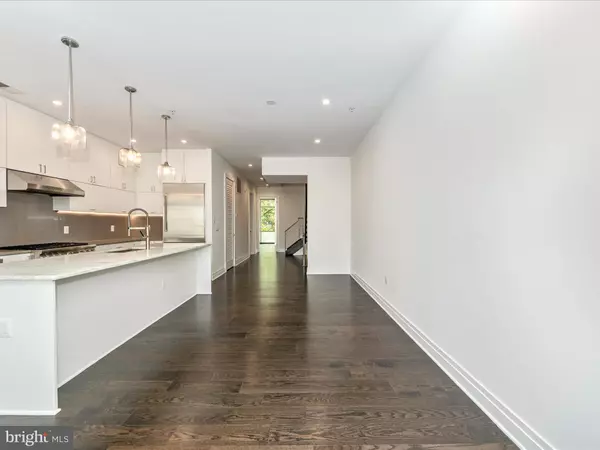
3 Beds
4 Baths
2,775 SqFt
3 Beds
4 Baths
2,775 SqFt
Key Details
Property Type Condo
Sub Type Condo/Co-op
Listing Status Active
Purchase Type For Sale
Square Footage 2,775 sqft
Price per Sqft $468
Subdivision Capitol Hill
MLS Listing ID DCDC2140438
Style Contemporary
Bedrooms 3
Full Baths 3
Half Baths 1
Condo Fees $300/mo
HOA Y/N N
Abv Grd Liv Area 2,775
Originating Board BRIGHT
Year Built 2014
Annual Tax Amount $12,240
Tax Year 2024
Property Description
Location
State DC
County Washington
Zoning RF-1
Rooms
Other Rooms Other
Main Level Bedrooms 1
Interior
Interior Features Additional Stairway, Built-Ins, Combination Dining/Living, Combination Kitchen/Dining, Combination Kitchen/Living, Entry Level Bedroom, Floor Plan - Open, Kitchen - Island, Primary Bath(s), Recessed Lighting, Skylight(s), Bathroom - Soaking Tub, Sprinkler System, Bathroom - Stall Shower, Bathroom - Tub Shower, Window Treatments, Wine Storage, Wood Floors
Hot Water Tankless
Heating Forced Air
Cooling Central A/C
Flooring Hardwood
Fireplaces Number 2
Fireplaces Type Fireplace - Glass Doors, Gas/Propane
Inclusions Smart tv, sound bar, gas grill, firepit
Equipment Built-In Microwave, Dishwasher, Disposal, Dryer - Front Loading, Exhaust Fan, Icemaker, Oven - Self Cleaning, Oven - Single, Range Hood, Refrigerator, Six Burner Stove, Stainless Steel Appliances, Stove, Washer - Front Loading, Water Heater - Tankless
Furnishings No
Fireplace Y
Window Features Energy Efficient,Double Pane
Appliance Built-In Microwave, Dishwasher, Disposal, Dryer - Front Loading, Exhaust Fan, Icemaker, Oven - Self Cleaning, Oven - Single, Range Hood, Refrigerator, Six Burner Stove, Stainless Steel Appliances, Stove, Washer - Front Loading, Water Heater - Tankless
Heat Source Electric
Laundry Upper Floor
Exterior
Garage Spaces 2.0
Parking On Site 2
Utilities Available Cable TV Available, Electric Available, Natural Gas Available, Phone Available, Water Available
Amenities Available Reserved/Assigned Parking
Water Access N
Accessibility None
Total Parking Spaces 2
Garage N
Building
Story 3
Foundation Other
Sewer Public Sewer
Water Public
Architectural Style Contemporary
Level or Stories 3
Additional Building Above Grade, Below Grade
Structure Type Dry Wall
New Construction N
Schools
School District District Of Columbia Public Schools
Others
Pets Allowed Y
HOA Fee Include Lawn Maintenance,Management,Insurance
Senior Community No
Tax ID 0891//2004
Ownership Condominium
Horse Property N
Special Listing Condition Standard
Pets Allowed Number Limit

GET MORE INFORMATION

REALTOR®

