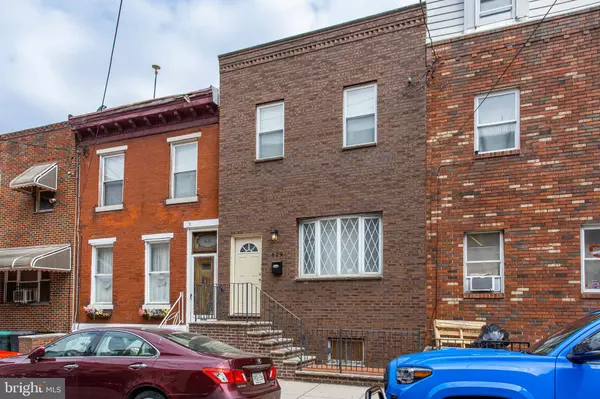
4 Beds
2 Baths
1,254 SqFt
4 Beds
2 Baths
1,254 SqFt
Key Details
Property Type Townhouse
Sub Type Interior Row/Townhouse
Listing Status Pending
Purchase Type For Sale
Square Footage 1,254 sqft
Price per Sqft $318
Subdivision Philadelphia (South)
MLS Listing ID PAPH2365836
Style Contemporary
Bedrooms 4
Full Baths 2
HOA Y/N N
Abv Grd Liv Area 1,254
Originating Board BRIGHT
Year Built 1915
Annual Tax Amount $4,168
Tax Year 2024
Lot Size 1,094 Sqft
Acres 0.03
Lot Dimensions 17.00 x 65.00
Property Description
Step out into the concrete rear yard from the kitchen, soak in some sun, and plan your next summer BBQ. Upstairs are three spacious bedrooms with ample closet space, a skylight, and a full bath with tub and shower. The basement is finished with ceramic tile flooring, a full bathroom with a stall shower, and a convenient laundry area. Be sure to come and see this Bright, spacious, fantastic home!
Location
State PA
County Philadelphia
Area 19148 (19148)
Zoning RSA5
Rooms
Other Rooms Living Room, Dining Room, Primary Bedroom, Bedroom 2, Bedroom 3, Kitchen, Family Room, Bedroom 1
Basement Full, Fully Finished
Main Level Bedrooms 1
Interior
Interior Features Kitchen - Eat-In
Hot Water Natural Gas
Heating Central
Cooling Central A/C
Flooring Wood, Tile/Brick, Marble
Inclusions Refrigerator, washer, and dryer are all in as-is condition.
Fireplace N
Heat Source Natural Gas
Laundry Basement
Exterior
Exterior Feature Patio(s)
Utilities Available Cable TV
Waterfront N
Water Access N
Roof Type Flat
Accessibility None
Porch Patio(s)
Garage N
Building
Lot Description Rear Yard
Story 2
Foundation Other
Sewer Public Sewer
Water Public
Architectural Style Contemporary
Level or Stories 2
Additional Building Above Grade, Below Grade
New Construction N
Schools
School District The School District Of Philadelphia
Others
Pets Allowed Y
Senior Community No
Tax ID 012140000
Ownership Fee Simple
SqFt Source Assessor
Security Features Security System
Special Listing Condition Standard
Pets Description No Pet Restrictions

GET MORE INFORMATION

REALTOR®






