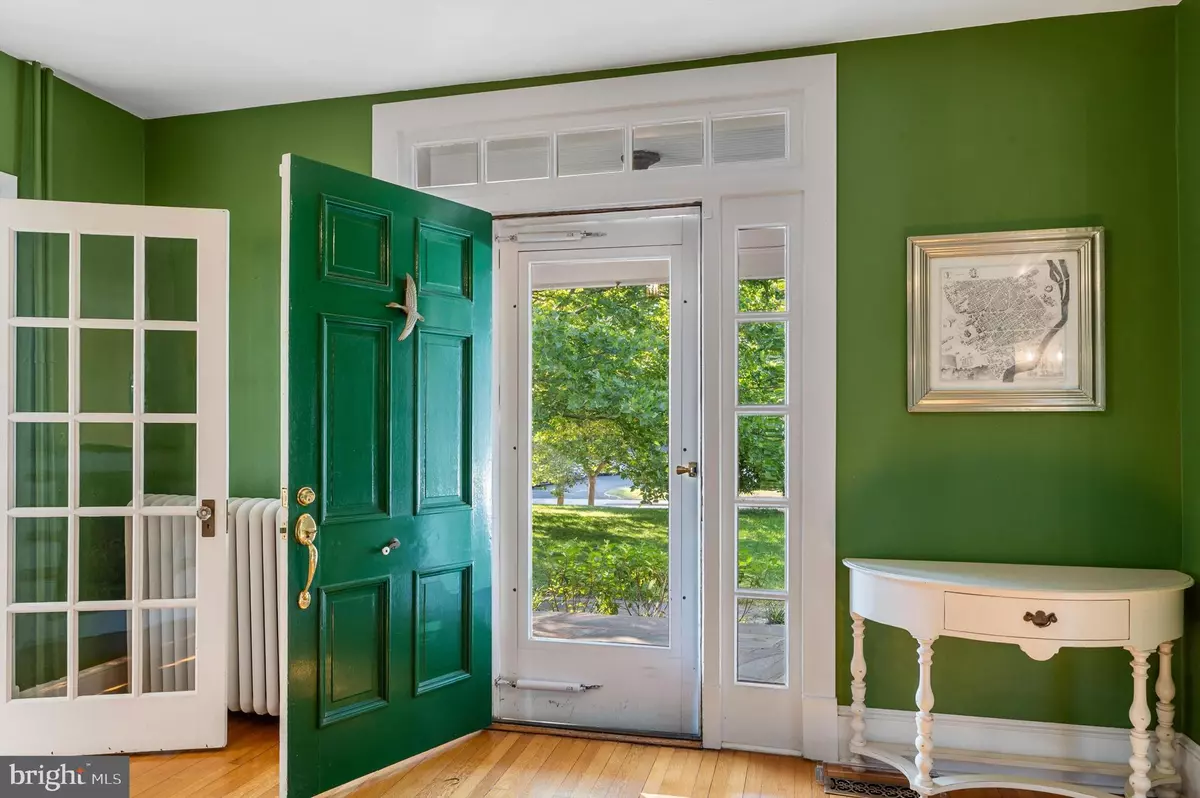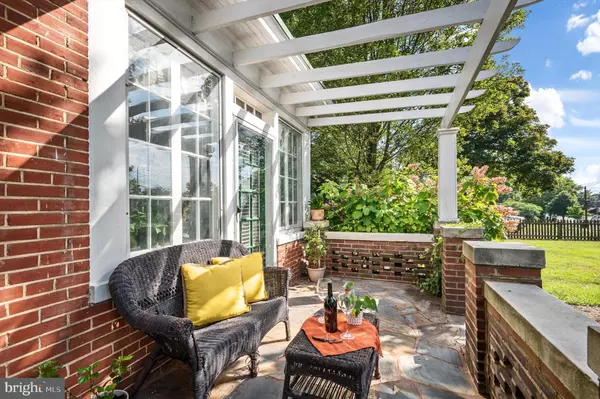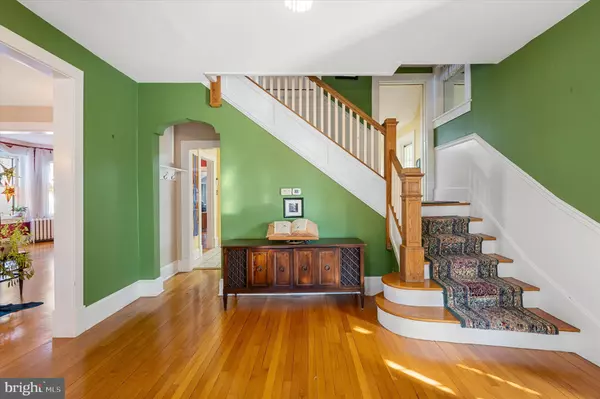4 Beds
3 Baths
2,417 SqFt
4 Beds
3 Baths
2,417 SqFt
Key Details
Property Type Single Family Home
Sub Type Detached
Listing Status Under Contract
Purchase Type For Sale
Square Footage 2,417 sqft
Price per Sqft $247
Subdivision None Available
MLS Listing ID VAWI2005864
Style Craftsman,Traditional
Bedrooms 4
Full Baths 2
Half Baths 1
HOA Y/N N
Abv Grd Liv Area 2,417
Originating Board BRIGHT
Year Built 1926
Annual Tax Amount $4,346
Tax Year 2022
Lot Size 0.440 Acres
Acres 0.44
Property Description
Location
State VA
County Winchester City
Zoning MR
Direction East
Rooms
Other Rooms Living Room, Dining Room, Basement, Foyer, Sun/Florida Room
Basement Connecting Stairway
Interior
Interior Features Additional Stairway, Attic, Ceiling Fan(s), Crown Moldings, Double/Dual Staircase, Family Room Off Kitchen, Formal/Separate Dining Room, Primary Bath(s), Pantry, Wood Floors, Walk-in Closet(s), Upgraded Countertops, Bathroom - Stall Shower, Recessed Lighting
Hot Water Electric
Heating Heat Pump - Electric BackUp, Radiator
Cooling Central A/C
Flooring Hardwood, Ceramic Tile, Carpet
Equipment Built-In Microwave, Dishwasher, Disposal, Oven/Range - Electric, Refrigerator, Washer/Dryer Hookups Only
Fireplace N
Window Features Bay/Bow
Appliance Built-In Microwave, Dishwasher, Disposal, Oven/Range - Electric, Refrigerator, Washer/Dryer Hookups Only
Heat Source Oil
Laundry Hookup, Main Floor
Exterior
Exterior Feature Deck(s), Patio(s), Porch(es)
Fence Board, Rear, Masonry/Stone
Utilities Available Cable TV Available
Water Access N
View Garden/Lawn, Trees/Woods, Street
Roof Type Metal,Shingle
Street Surface Black Top
Accessibility None
Porch Deck(s), Patio(s), Porch(es)
Road Frontage City/County
Garage N
Building
Lot Description Corner, Front Yard, Landscaping, Level, Rear Yard, SideYard(s)
Story 2
Foundation Stone
Sewer Public Sewer
Water Public
Architectural Style Craftsman, Traditional
Level or Stories 2
Additional Building Above Grade, Below Grade
Structure Type Plaster Walls,Dry Wall
New Construction N
Schools
High Schools John Handley
School District Winchester City Public Schools
Others
Pets Allowed N
Senior Community No
Tax ID 231-01- - 21-
Ownership Fee Simple
SqFt Source Assessor
Security Features Exterior Cameras
Acceptable Financing Cash, Conventional
Listing Terms Cash, Conventional
Financing Cash,Conventional
Special Listing Condition Standard

GET MORE INFORMATION
REALTOR®






