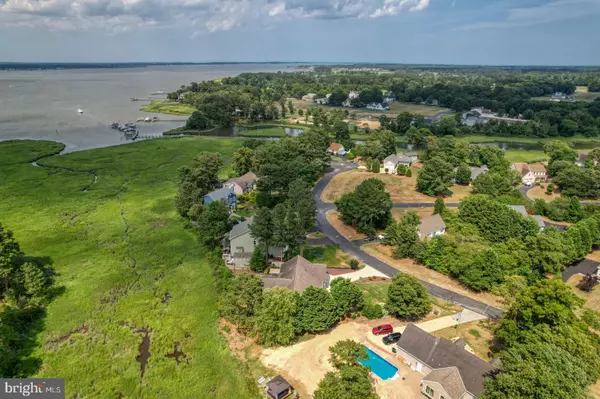
3 Beds
4 Baths
3,099 SqFt
3 Beds
4 Baths
3,099 SqFt
Key Details
Property Type Single Family Home
Sub Type Detached
Listing Status Under Contract
Purchase Type For Sale
Square Footage 3,099 sqft
Price per Sqft $250
Subdivision Seawinds
MLS Listing ID DESU2065310
Style Ranch/Rambler,Other
Bedrooms 3
Full Baths 3
Half Baths 1
HOA Fees $500/ann
HOA Y/N Y
Abv Grd Liv Area 3,099
Originating Board BRIGHT
Year Built 2003
Annual Tax Amount $1,458
Tax Year 2023
Lot Size 1.050 Acres
Acres 1.05
Lot Dimensions 0.00 x 0.00
Property Description
Seawinds offers its residents a large private pier perfect for crabbing, fishing, canoeing, kayaking, paddle boarding, and enjoying nature. If boating is your passion, you're in luck! Boat slips are scarce at the Delaware Beaches, and the Sellers are willing to sell their private deeded boat slip (including a boat lift) to the Buyers of their home for only $30,000. The private gated marina, exclusively for Seawinds residents, is just steps from your front door, providing convenient access and only a 20-minute boat ride to the Indian River Inlet. Avoid beach traffic by simply hopping on your boat.
316 Baywinds Ct is a stunning 3,099 sq ft open-concept Coastal home offering first-floor living and featuring numerous beautiful and unique custom finishes. Flooded with natural light and boasting a plethora of upgrades, this three-bedroom, three-and-a-half-bath ranch with a finished upstairs is nestled on a tranquil street wrapped around the up-waters of Indian River Bay. The property is just a short drive from Bethany Beach.
As you enter, you are greeted by a beautiful living space with hardwood flooring, built-in shelving, a custom stained-glass feature, and a propane gas fireplace with a blower and ceramic tile surround. The dining area features sconce lighting, hardwood flooring, and a built-in triple hutch. The remodeled eat-in kitchen boasts quartz countertops, a tile backsplash, hardwood flooring, skylights with accent lighting, stainless steel appliances including a propane gas double range with a custom hidden hood fan/light and a pot filler above the range, a new French door refrigerator, a custom wooden window valance, a custom pocket door, and a vintage nautical pantry door. Off the kitchen is the laundry room and half bath.
Towards the back of the house is a generous family room with views of the bay, LVP flooring, and four quality sliding glass doors. The owner's bedroom, located in this split design, has LVP flooring, wooden blinds, and a generous walk-in closet with built-in shelves and laminate flooring. The owner's bath features a granite countertop, tile flooring, a shower, a grab-bar by the toilet, and a heat lamp. At the front of the house are two additional bedrooms sharing a bath with ceramic tile, a solar tube, a granite sink top, and a heat lamp. All water heating is done with an energy-saving tankless water heater.
The finished second story to the property has 2 additional flex rooms with closets, large full bath with a soaker tub, laminate floor, and a walk-in shower, and large Rec Room.. The house also has a large basement currently used for woodworking and an oversized crawl space that is lighted and has a double plastic barrier. There is an oversized two-car garage with generous lighting, built-in cabinetry, a workbench and shelving, a utility sink, premium Pinnacle polyurea maintenance-free flooring installed in 2023, and an A/C window unit.
Outside, the property features two large decks with stellar views of the bay and up-water, a pergola with cover, a propane hookup for the grill, green canvas shade panels, a 10 x 17 awning, and a water hookup. The property also has a large shed with electricity and an outdoor shower. The dock slip with a boat elevator is also for sale, with water and electricity to the slip. The boat is also available for purchase.
Location
State DE
County Sussex
Area Baltimore Hundred (31001)
Zoning AR-1
Rooms
Basement Windows, Walkout Level, Unfinished, Sump Pump, Rear Entrance
Main Level Bedrooms 3
Interior
Interior Features Built-Ins, Ceiling Fan(s), Central Vacuum, Combination Kitchen/Dining, Chair Railings, Crown Moldings, Dining Area, Entry Level Bedroom, Floor Plan - Open, Pantry, Primary Bath(s), Recessed Lighting, Skylight(s), Bathroom - Soaking Tub, Sprinkler System, Bathroom - Stall Shower, Bathroom - Tub Shower, Upgraded Countertops, Wainscotting, Walk-in Closet(s), Window Treatments, Wood Floors, Combination Dining/Living
Hot Water Instant Hot Water, Electric
Heating Heat Pump(s)
Cooling Central A/C
Flooring Hardwood, Luxury Vinyl Tile, Ceramic Tile, Vinyl
Fireplaces Number 1
Fireplaces Type Gas/Propane
Inclusions See Inclusions List
Equipment Built-In Microwave, Central Vacuum, Cooktop, Dishwasher, Disposal, Dryer, Washer, Oven/Range - Gas, Refrigerator, Stainless Steel Appliances, Water Heater - Tankless
Furnishings Partially
Fireplace Y
Appliance Built-In Microwave, Central Vacuum, Cooktop, Dishwasher, Disposal, Dryer, Washer, Oven/Range - Gas, Refrigerator, Stainless Steel Appliances, Water Heater - Tankless
Heat Source Electric
Laundry Main Floor
Exterior
Garage Garage - Front Entry, Inside Access, Oversized, Other, Garage Door Opener
Garage Spaces 6.0
Waterfront Y
Water Access N
View Water, Trees/Woods
Accessibility None
Attached Garage 2
Total Parking Spaces 6
Garage Y
Building
Lot Description Backs to Trees, Front Yard, Landscaping, Tidal Wetland, SideYard(s), Rear Yard
Story 2
Foundation Concrete Perimeter
Sewer On Site Septic, Septic < # of BR
Water Community
Architectural Style Ranch/Rambler, Other
Level or Stories 2
Additional Building Above Grade, Below Grade
New Construction N
Schools
School District Indian River
Others
Senior Community No
Tax ID 134-06.00-298.00
Ownership Fee Simple
SqFt Source Assessor
Security Features Smoke Detector,Carbon Monoxide Detector(s),Security System
Special Listing Condition Standard

GET MORE INFORMATION

REALTOR®






