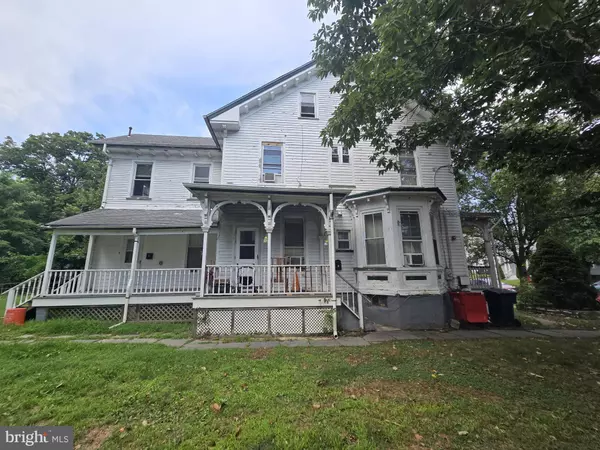
0.39 Acres Lot
0.39 Acres Lot
Key Details
Property Type Multi-Family
Sub Type Detached
Listing Status Active
Purchase Type For Sale
Subdivision "None Available"
MLS Listing ID NJCB2019464
Style Traditional
Originating Board BRIGHT
Year Built 1900
Annual Tax Amount $17,361
Tax Year 2023
Lot Size 0.389 Acres
Acres 0.39
Property Description
The main building is sprinklered with a fire escape exit. Eleven out of the thirteen units are in building one. Building two has two of the thirteen units with driveway access from the rear street. There is hookup in the basement of building one for a shared laundry room.
Outline of floor plan/layout below:
MAIN HOUSE - INTERIOR ROOMS with common area entrance
First Floor
Room 1 - One Room, Full Bath, Kitchenette
Room 2 - Two Rooms, Full Bath, Kitchenette
Second Floor
Room 5 - One Room, Half Bath (toilette and sink), small fridge, and microwave
Room 6 - One Room, Sink
Room 7 - One Room, Toilette, Sink - Vacant
Room 8 - One Room, Sink Only
Room 9 - One Room, Toilette, Sink
Third Floor
Room 12 - One Room, Toilette, Sink
Room 14 - One Room, Sink
MAIN HOUSE - EXTERIOR ROOMS - Separate entrances to each unit/room via side porches
Room 3 - One Room, Full Bathroom, Kitchenette, Sink
Room 4 - One Room, Toilette, Shower, Kitchenette
BUILDING TWO - SEPERATE STRUCTURE
Room 10 - Two Rooms, Full Bath, Kitchen
Room 11 - Kitchenette, Toilette, Shower
Location
State NJ
County Cumberland
Area Bridgeton City (20601)
Zoning COMMERCIAL
Rooms
Basement Unfinished
Interior
Hot Water Natural Gas
Heating Baseboard - Hot Water
Cooling None
Heat Source Natural Gas
Exterior
Water Access N
Roof Type Asphalt
Accessibility None
Garage N
Building
Foundation Other
Sewer Public Sewer
Water Public
Architectural Style Traditional
Additional Building Above Grade
New Construction N
Schools
High Schools Bridgeton
School District Bridgeton Public Schools
Others
Tax ID 01-00234-00028
Ownership Fee Simple
SqFt Source Estimated
Acceptable Financing Cash, Conventional
Listing Terms Cash, Conventional
Financing Cash,Conventional
Special Listing Condition Standard

GET MORE INFORMATION

REALTOR®






