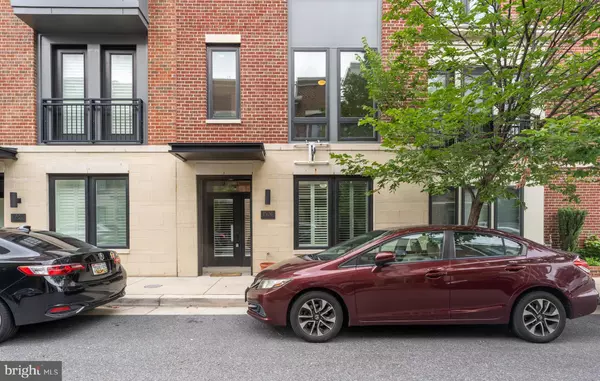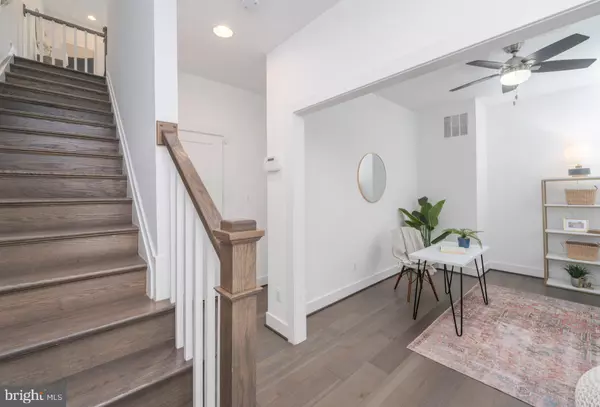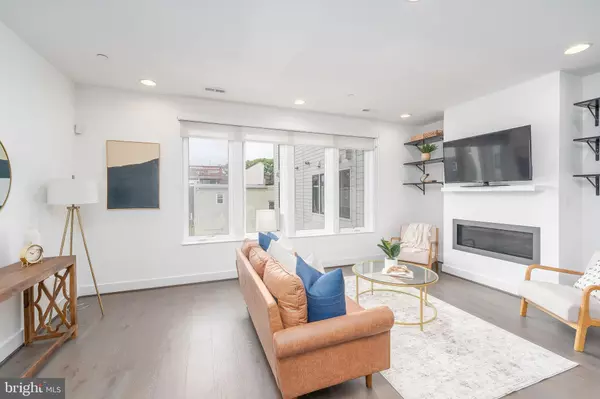
3 Beds
3 Baths
1,830 SqFt
3 Beds
3 Baths
1,830 SqFt
Key Details
Property Type Townhouse
Sub Type Interior Row/Townhouse
Listing Status Pending
Purchase Type For Sale
Square Footage 1,830 sqft
Price per Sqft $355
Subdivision Locust Point
MLS Listing ID MDBA2137620
Style Contemporary
Bedrooms 3
Full Baths 2
Half Baths 1
HOA Fees $80/mo
HOA Y/N Y
Abv Grd Liv Area 1,830
Originating Board BRIGHT
Year Built 2018
Annual Tax Amount $13,265
Tax Year 2024
Lot Size 871 Sqft
Acres 0.02
Property Description
Spanning over 1,800 square feet, the home features a kitchen fit for a chef or entertaining guests, with upgraded cabinets, quartz countertops, a large island, and wine buffet, all open to the light-filled living and dining areas.
The primary suite is a luxurious retreat, and additional highlights include a wet bar and a cozy fireplace on the rooftop. With two additional bedrooms, 2 full baths, and 1 half bath, and an open room on the first floor, this home offers many spaces for a guest room, home office, home gym, or another interior living space. It also includes an attached 2-car garage and off-street parking, as if on-street parking weren't easy enough! You'll love spending the evening on your rooftop deck, with a custom wet bar, TV hookup, and incredible views!
Living in an ALTA47 home provides a modern living experience, plus wonderful neighbors to make it truly feel like a community. Schedule your visit today!
Location
State MD
County Baltimore City
Zoning R-8
Interior
Interior Features Bar, Carpet, Ceiling Fan(s), Combination Kitchen/Dining, Combination Kitchen/Living, Dining Area, Floor Plan - Open, Kitchen - Eat-In, Kitchen - Gourmet, Kitchen - Island, Kitchen - Table Space, Pantry, Primary Bath(s), Recessed Lighting, Sprinkler System, Bathroom - Stall Shower, Bathroom - Tub Shower, Upgraded Countertops, Walk-in Closet(s), Wet/Dry Bar, Wood Floors
Hot Water Natural Gas, Tankless
Heating Forced Air
Cooling Central A/C
Fireplaces Number 2
Fireplace Y
Heat Source Natural Gas
Laundry Dryer In Unit, Has Laundry, Upper Floor, Washer In Unit
Exterior
Exterior Feature Deck(s), Roof
Parking Features Garage - Rear Entry
Garage Spaces 2.0
Water Access N
View City, Water
Accessibility Level Entry - Main
Porch Deck(s), Roof
Attached Garage 2
Total Parking Spaces 2
Garage Y
Building
Story 3
Foundation Slab
Sewer Public Sewer
Water Public
Architectural Style Contemporary
Level or Stories 3
Additional Building Above Grade, Below Grade
New Construction N
Schools
School District Baltimore City Public Schools
Others
Senior Community No
Tax ID 0324121989 034H
Ownership Fee Simple
SqFt Source Estimated
Special Listing Condition Standard

GET MORE INFORMATION

REALTOR®






