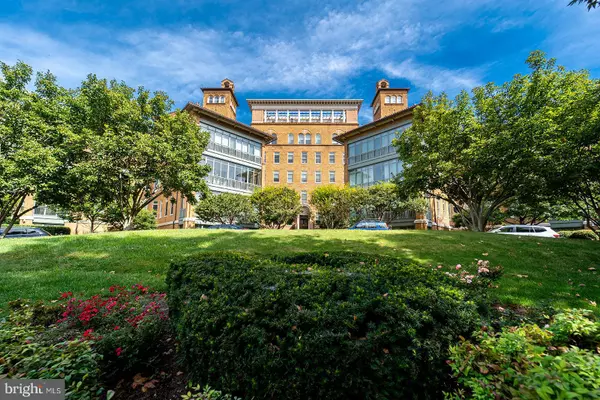2 Beds
2 Baths
1,156 SqFt
2 Beds
2 Baths
1,156 SqFt
Key Details
Property Type Condo
Sub Type Condo/Co-op
Listing Status Under Contract
Purchase Type For Sale
Square Footage 1,156 sqft
Price per Sqft $1,029
Subdivision West End
MLS Listing ID DCDC2156498
Style Contemporary
Bedrooms 2
Full Baths 2
Condo Fees $1,396/mo
HOA Y/N N
Abv Grd Liv Area 1,156
Originating Board BRIGHT
Year Built 2006
Annual Tax Amount $7,664
Tax Year 2023
Property Description
The open-concept living area is bathed in natural light, thanks to oversized windows that frame picturesque city views and seamlessly blend the indoors with the large outdoor terrace. This private 195 sq ft terrace provides a tranquil retreat, perfect for enjoying morning coffee or evening soirees amidst a lush urban backdrop.
The modern kitchen, equipped with Viking, SubZero and Kitchenaid appliances, Poggenpohl cabinetry and sleek finishes, complements the spacious dining and living areas, creating an ideal setting for relaxed and elegant entertaining. Each bathroom exudes luxury with premium fixtures and finishes, enhancing the overall sense of refinement throughout the home.
A coveted ASSIGNED PARKING SPOT and a dedicated STORAGE UNIT convey with the property. The amenities-rich building, featuring an on-site fitness room, meeting room, rooftop pool and lounge area, and guest suites, and its prime location further enhance its appeal. Trader Joe's, Starbucks and the vibrant neighborhood of Georgetown are just a stroll away, offering an array of dining, shopping, and cultural experiences. This residence is a rare gem that seamlessly marries modern comfort with a dynamic, walkable lifestyle.
Location
State DC
County Washington
Zoning RA-4
Rooms
Main Level Bedrooms 2
Interior
Interior Features Floor Plan - Open, Bathroom - Soaking Tub, Walk-in Closet(s)
Hot Water Other
Heating Heat Pump(s)
Cooling Central A/C
Fireplace N
Heat Source Electric
Laundry Washer In Unit, Dryer In Unit
Exterior
Parking Features Underground, Inside Access
Garage Spaces 1.0
Parking On Site 1
Amenities Available Elevator, Exercise Room, Meeting Room, Party Room, Pool - Outdoor, Concierge
Water Access N
Accessibility None
Total Parking Spaces 1
Garage Y
Building
Story 1
Unit Features Hi-Rise 9+ Floors
Sewer Public Sewer
Water Public
Architectural Style Contemporary
Level or Stories 1
Additional Building Above Grade, Below Grade
New Construction N
Schools
School District District Of Columbia Public Schools
Others
Pets Allowed Y
HOA Fee Include Water,Sewer,Gas,Ext Bldg Maint,Common Area Maintenance,Lawn Maintenance,Management,Pool(s),Reserve Funds,Trash
Senior Community No
Tax ID 0025//2200
Ownership Condominium
Special Listing Condition Standard
Pets Allowed Dogs OK, Cats OK

GET MORE INFORMATION
REALTOR®






