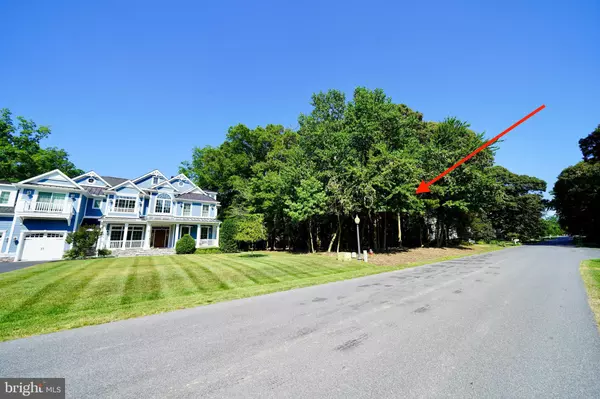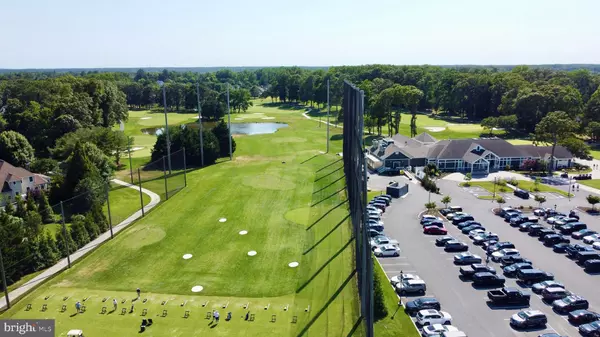
3 Beds
3 Baths
2,459 SqFt
3 Beds
3 Baths
2,459 SqFt
Key Details
Property Type Single Family Home
Sub Type Detached
Listing Status Active
Purchase Type For Sale
Square Footage 2,459 sqft
Price per Sqft $522
Subdivision Kings Creek Cc
MLS Listing ID DESU2070646
Style Traditional
Bedrooms 3
Full Baths 2
Half Baths 1
HOA Fees $875/ann
HOA Y/N Y
Abv Grd Liv Area 2,459
Originating Board BRIGHT
Annual Tax Amount $369
Tax Year 2023
Lot Size 0.510 Acres
Acres 0.51
Lot Dimensions 100.00 x 225.00
Property Description
Features include:
• Stone on Front Garage
• Shed Dormer with Open Foyer ILO Standard Gable
• Awning Roof w/Exposed Tails On Garage
• 6/0 S90 Double Door w/ Multipoint Lock & Handle set
• Front Doors Painted Black (2)
• Metal Accent Roof, Porch, Awning & Dormer
• Board & Batten Accent Siding Front of House and Garage
• Black Windows
• Upgraded Coach Lights (6)
• 16’ x7’ Black Amarr Classica 2000 Door w/ Madeira Lites
• 2 over 2 Window Grids
Here is an exquisite opportunity to purchase the only available building lot within the prestigious Kings Creek Country Club in Rehoboth Beach. This sought after development is located directly on the bay, features the best golf course in the state, and is 5-10 minutes from the sand and Rehoboth Boardwalk. This prime parcel spans over half an acre and is graced with mature trees that provide both beauty and privacy. Indulge in the elite resort lifestyle with the option to apply for membership at Kings Creek Country Club, offering unlimited golf, an expansive driving range, pristine pool access, gourmet dining, state-of-the-art fitness facilities, and more. Seize this rare opportunity to build your dream home and enjoy the vibrant offerings of downtown Rehoboth Beach, including fine dining, sandy beaches, a charming boardwalk, unique shops, and scenic bike trails. It's time to secure your forever home in Kings Creek Country Club.
Location
State DE
County Sussex
Area Lewes Rehoboth Hundred (31009)
Zoning AR-1
Rooms
Main Level Bedrooms 3
Interior
Hot Water Electric
Heating Heat Pump - Electric BackUp
Cooling Central A/C
Fireplace N
Heat Source Electric
Exterior
Garage Garage - Side Entry
Garage Spaces 2.0
Waterfront N
Water Access N
Accessibility None
Attached Garage 2
Total Parking Spaces 2
Garage Y
Building
Story 1
Foundation Block
Sewer Public Sewer
Water Public
Architectural Style Traditional
Level or Stories 1
Additional Building Above Grade, Below Grade
New Construction Y
Schools
School District Cape Henlopen
Others
Senior Community No
Tax ID 334-13.00-929.00
Ownership Fee Simple
SqFt Source Assessor
Acceptable Financing Cash, Conventional, VA
Listing Terms Cash, Conventional, VA
Financing Cash,Conventional,VA
Special Listing Condition Standard

GET MORE INFORMATION

REALTOR®






