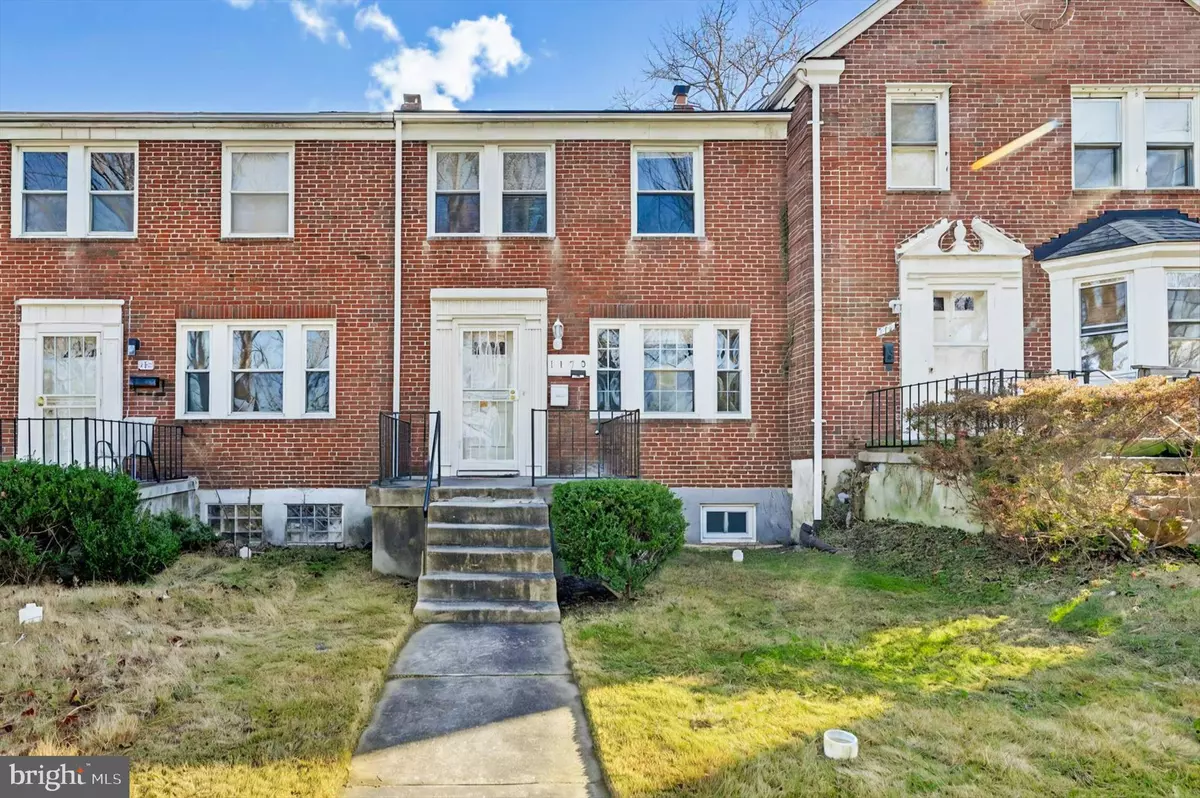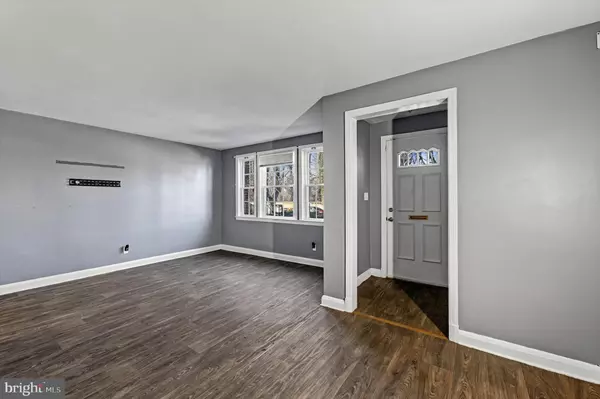
4 Beds
3 Baths
1,820 SqFt
4 Beds
3 Baths
1,820 SqFt
Key Details
Property Type Townhouse
Sub Type Interior Row/Townhouse
Listing Status Active
Purchase Type For Sale
Square Footage 1,820 sqft
Price per Sqft $153
Subdivision Edmondson Heights
MLS Listing ID MDBC2107564
Style Colonial
Bedrooms 4
Full Baths 2
Half Baths 1
HOA Y/N N
Abv Grd Liv Area 1,280
Originating Board BRIGHT
Year Built 1953
Annual Tax Amount $2,052
Tax Year 2024
Lot Size 2,140 Sqft
Acres 0.05
Property Description
The main floor features a large living room, a spacious primary bedroom with an ensuite bathroom, and a welcoming foyer. The lower level (basement level) includes the kitchen with a new stove and microwave, a bright dining area, a laundry room, and a half bathroom conveniently located adjacent to a standalone shower for added functionality. This level also provides access to a screened porch overlooking the fenced backyard with a storage shed, perfect for outdoor activities or relaxation.
The exterior also boasts a charming front patio, ideal for relaxing or adding a welcoming touch to the home's entryway. The upper level offers 3 additional bedrooms and a full bathroom, making it perfect for family or guests.
Enjoy all the perks of living in Edmondson Heights, with easy access to schools, shopping, parks, and major routes. This home is being sold as is. Schedule your tour today!
Location
State MD
County Baltimore
Zoning R1
Rooms
Other Rooms Living Room, Bedroom 3, Kitchen, Bedroom 1, Bathroom 2
Basement Connecting Stairway, Outside Entrance, Walkout Level
Main Level Bedrooms 1
Interior
Interior Features Attic, Ceiling Fan(s), Kitchen - Eat-In, Kitchen - Table Space, Primary Bath(s)
Hot Water Natural Gas
Heating Forced Air
Cooling Central A/C
Equipment Built-In Microwave, Dishwasher, Dryer - Gas, Stove, Washer, Refrigerator
Fireplace N
Window Features Double Pane,Energy Efficient,Screens
Appliance Built-In Microwave, Dishwasher, Dryer - Gas, Stove, Washer, Refrigerator
Heat Source Natural Gas
Exterior
Exterior Feature Brick, Enclosed, Patio(s), Screened
Fence Chain Link
Utilities Available Electric Available, Cable TV Available, Natural Gas Available, Phone Available, Sewer Available, Water Available
Water Access N
Accessibility None
Porch Brick, Enclosed, Patio(s), Screened
Garage N
Building
Lot Description Front Yard, Trees/Wooded
Story 3
Foundation Concrete Perimeter
Sewer Public Sewer
Water Public
Architectural Style Colonial
Level or Stories 3
Additional Building Above Grade, Below Grade
New Construction N
Schools
High Schools Woodlawn High Center For Pre-Eng. Res.
School District Baltimore County Public Schools
Others
Senior Community No
Tax ID 04010102470950
Ownership Fee Simple
SqFt Source Assessor
Special Listing Condition Standard

GET MORE INFORMATION

REALTOR®






