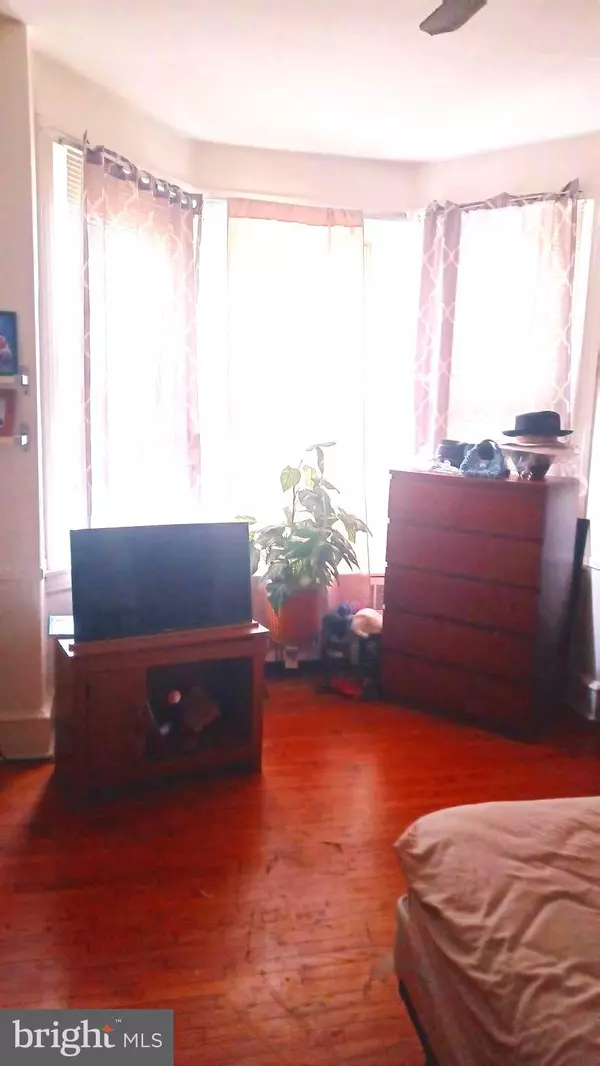
3 Beds
2 Baths
1,563 SqFt
3 Beds
2 Baths
1,563 SqFt
Key Details
Property Type Townhouse
Sub Type Interior Row/Townhouse
Listing Status Active
Purchase Type For Sale
Square Footage 1,563 sqft
Price per Sqft $92
Subdivision North Central
MLS Listing ID PAPH2381642
Style Traditional
Bedrooms 3
Full Baths 1
Half Baths 1
HOA Y/N N
Abv Grd Liv Area 1,563
Originating Board BRIGHT
Year Built 1925
Annual Tax Amount $1,217
Tax Year 2022
Lot Size 1,610 Sqft
Acres 0.04
Lot Dimensions 15.00 x 105.00
Property Description
TLC Selling in "As Is Condition". Great Value!
Location
State PA
County Philadelphia
Area 19132 (19132)
Zoning RSA5
Direction West
Rooms
Basement Unfinished, Poured Concrete
Main Level Bedrooms 3
Interior
Interior Features Ceiling Fan(s), Dining Area, Kitchen - Eat-In, Bathroom - Tub Shower, Wood Floors
Hot Water Natural Gas
Heating Forced Air
Cooling Window Unit(s)
Flooring Hardwood
Equipment Built-In Microwave, Oven/Range - Gas, Refrigerator, Water Heater - High-Efficiency, Water Heater
Furnishings No
Fireplace N
Window Features Energy Efficient
Appliance Built-In Microwave, Oven/Range - Gas, Refrigerator, Water Heater - High-Efficiency, Water Heater
Heat Source Natural Gas
Laundry Basement, Common
Exterior
Exterior Feature Porch(es)
Utilities Available Electric Available, Natural Gas Available, Cable TV Available, Phone Available
Amenities Available None
Waterfront N
Water Access N
View City
Roof Type Unknown
Street Surface Concrete
Accessibility Level Entry - Main
Porch Porch(es)
Garage N
Building
Story 2
Foundation Brick/Mortar
Sewer Public Sewer
Water Public
Architectural Style Traditional
Level or Stories 2
Additional Building Above Grade, Below Grade
Structure Type Dry Wall
New Construction N
Schools
School District The School District Of Philadelphia
Others
Pets Allowed N
HOA Fee Include None
Senior Community No
Tax ID 162286200
Ownership Fee Simple
SqFt Source Assessor
Acceptable Financing Conventional, FHA, Cash
Listing Terms Conventional, FHA, Cash
Financing Conventional,FHA,Cash
Special Listing Condition Standard

GET MORE INFORMATION

REALTOR®






