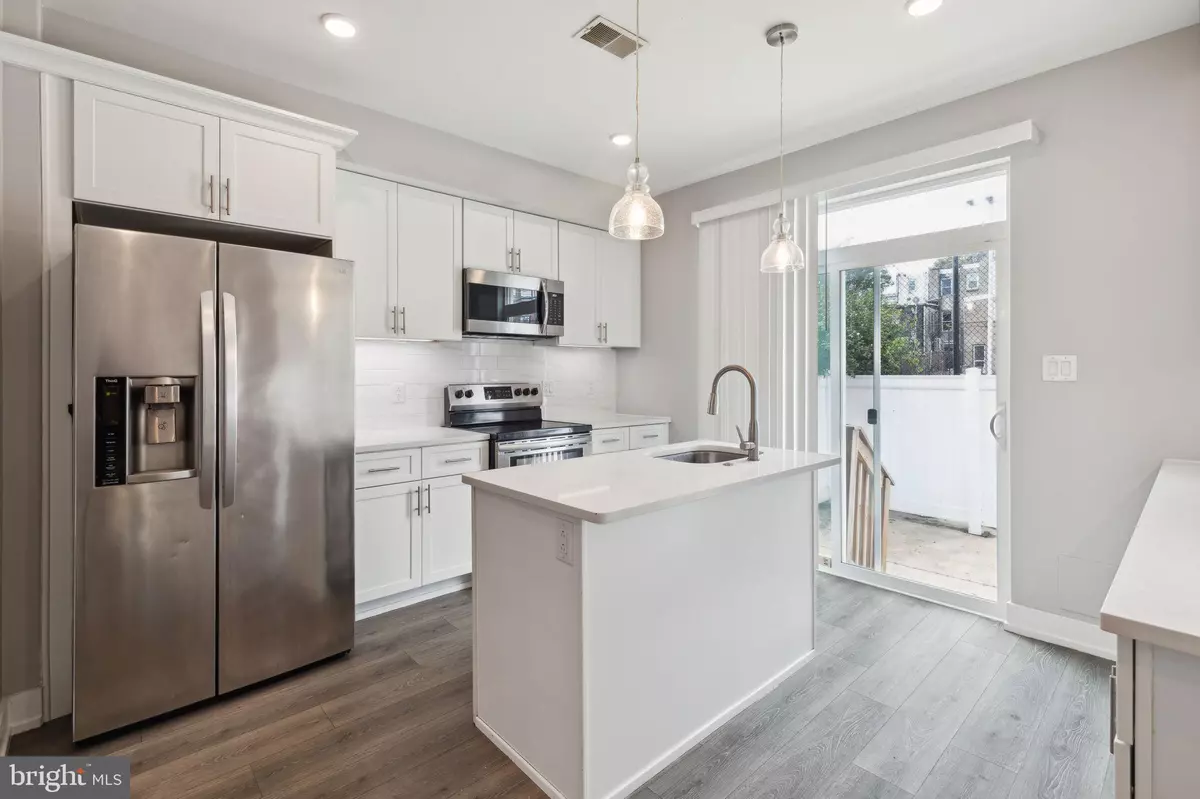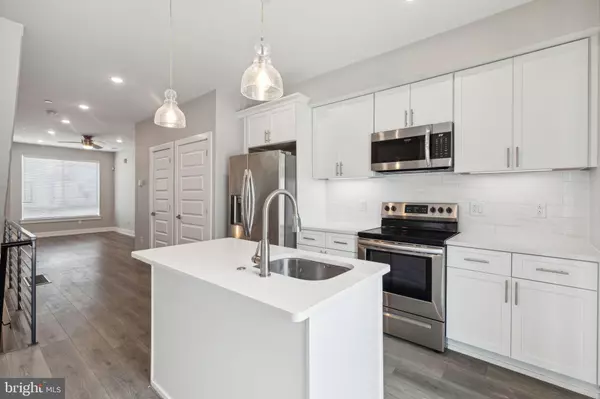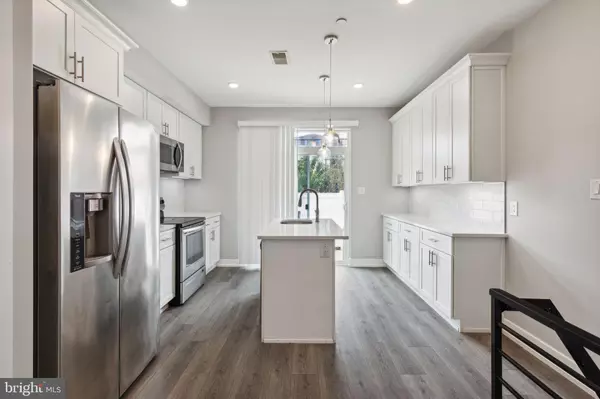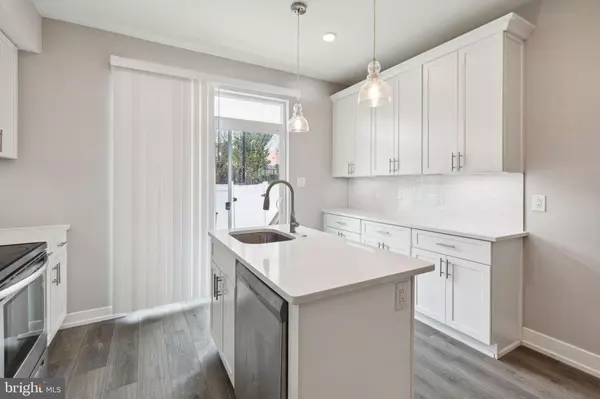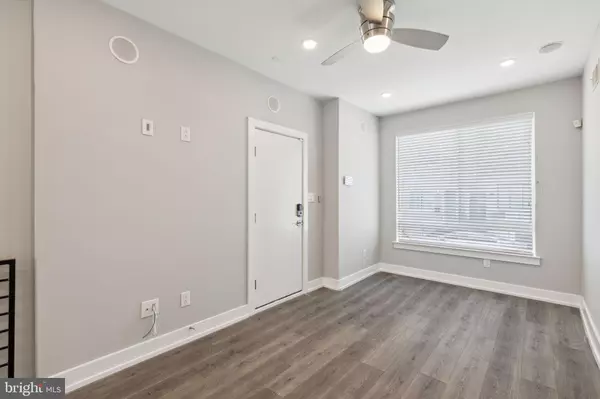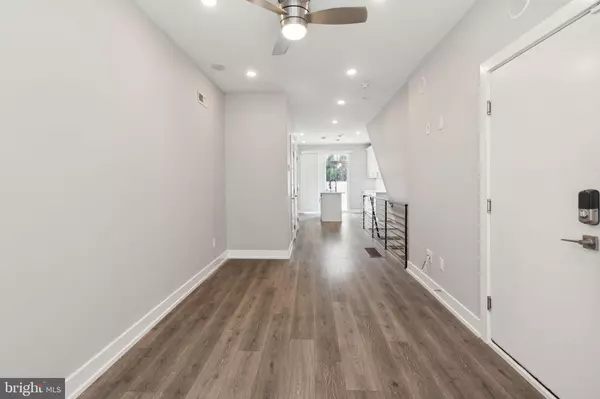2 Beds
2 Baths
1,638 SqFt
2 Beds
2 Baths
1,638 SqFt
Key Details
Property Type Single Family Home, Condo
Sub Type Unit/Flat/Apartment
Listing Status Active
Purchase Type For Rent
Square Footage 1,638 sqft
Subdivision West Kensington
MLS Listing ID PAPH2406514
Style Traditional
Bedrooms 2
Full Baths 1
Half Baths 1
Abv Grd Liv Area 1,638
Originating Board BRIGHT
Year Built 2021
Lot Size 721 Sqft
Acres 0.02
Lot Dimensions 14.00 x 52.00
Property Description
Keyless entry provides convenient access to the property, while robust security measures ensure your peace of mind. A well-placed half bath on this level adds convenience for you and your guests.
The two comfortable bedrooms are located in the basement, offering privacy and tranquility. A well-designed full bathroom is also on this level. Step outside to your private yard, providing an inviting outdoor retreat where you can enjoy fresh air and downtime.
Experience contemporary living at its finest by making this bi-level gem your own. It perfectly blends modern design, technological convenience, and comfort into one inviting package. A $75 monthly water fee will cover all cold water usage, and first, last, and a security deposit are required to move in. This property is ideally located close to Temple University Hospital - Episcopal Campus, local schools, and vibrant entertainment spots such as IL Sorriso Cafe, Rowhome Coffee, and Atlantis: The Lost Bar!
Location
State PA
County Philadelphia
Area 19133 (19133)
Zoning RM1
Rooms
Basement Fully Finished
Interior
Hot Water Natural Gas
Heating Forced Air
Cooling Central A/C
Fireplace N
Heat Source Natural Gas
Exterior
Water Access N
Accessibility None
Garage N
Building
Story 4
Unit Features Garden 1 - 4 Floors
Sewer Public Sewer
Water Public
Architectural Style Traditional
Level or Stories 4
Additional Building Above Grade, Below Grade
New Construction N
Schools
School District The School District Of Philadelphia
Others
Pets Allowed Y
Senior Community No
Tax ID 192018900
Ownership Other
SqFt Source Assessor
Pets Allowed Case by Case Basis

GET MORE INFORMATION
REALTOR®

