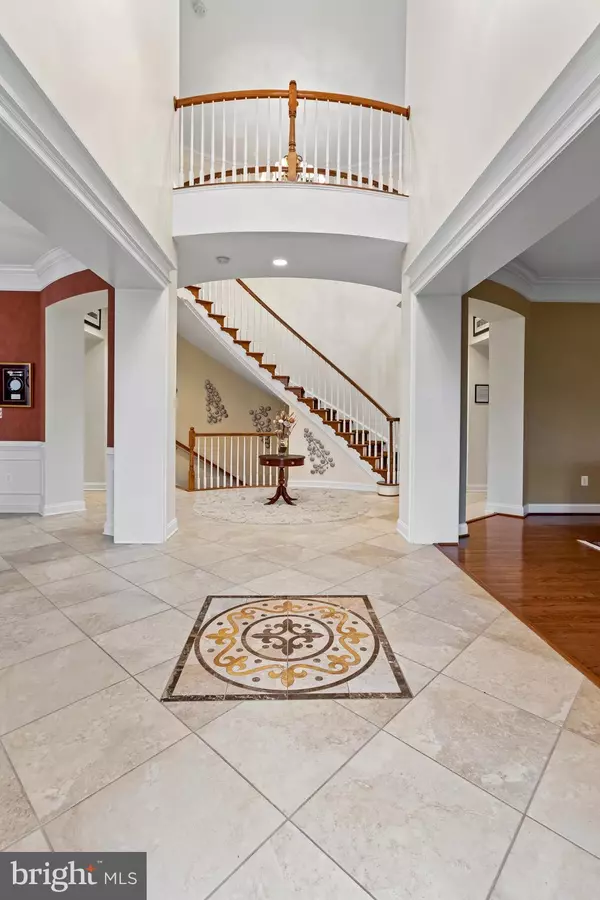
5 Beds
6 Baths
9,380 SqFt
5 Beds
6 Baths
9,380 SqFt
Key Details
Property Type Single Family Home
Sub Type Detached
Listing Status Active
Purchase Type For Sale
Square Footage 9,380 sqft
Price per Sqft $303
Subdivision Chudleigh Farm
MLS Listing ID VALO2081610
Style Colonial
Bedrooms 5
Full Baths 5
Half Baths 1
HOA Fees $162/mo
HOA Y/N Y
Abv Grd Liv Area 7,002
Originating Board BRIGHT
Year Built 2007
Annual Tax Amount $15,272
Tax Year 2024
Lot Size 25.810 Acres
Acres 25.81
Property Description
As you approach, the inviting stone front porch sets the stage for the grandeur that awaits within. Step through the front door and into the awe-inspiring 2-story foyer, complete with a majestic spiral stairway and a captivating overlook. This home is designed for both entertaining and family moments.
The main level of this residence features a formal living room adorned with a stone wood burning fireplace, a formal dining room with wainscoting, and gleaming wood floors; a gourmet kitchen boasting a commercial grade viking 6-burner gas stove, an oversized oven, built-in wall oven and microwave, granite countertops, a substantial island, a butler's pantry with wine storage, and stainless steel appliances. A light-filled breakfast room provides the perfect spot to enjoy morning coffee or unwind with a book. The large family room offers a cozy atmosphere with a second wood-burning fireplace, and a private study and conservatory provide additional spaces for work or relaxation.
The upper level features a grand primary suite, a true retreat with a spacious sitting room, a walk-in closet, and a luxurious bath featuring a soaking tub, tiled shower, and separate vanities. Four additional bedrooms, each with its own private bath, provide comfort and privacy for family and guests.
The lower level of this remarkable home offers a great room with a gas fireplace, media room, and game room. A 5th bedroom, full bath, home gym area, and ample storage space complete this level. Step outside to the stunning rear patio area, which surrounds your in-ground pool featuring a vanishing edge, waterfalls, a pebble tech liner, and a self-cleaning system. All of this is enveloped by breathtaking mountain views, creating a serene and picturesque backdrop for your everyday life.
This property is more than a home; it's a lifestyle. Experience the perfect blend of luxury, comfort, and natural beauty in this stunning brick Colonial on 25+ acres of private land. Your dream home awaits!
Location
State VA
County Loudoun
Zoning AR2
Direction South
Rooms
Other Rooms Living Room, Dining Room, Primary Bedroom, Bedroom 2, Bedroom 3, Bedroom 4, Bedroom 5, Kitchen, Game Room, Family Room, Den, Library, Foyer, Breakfast Room, Exercise Room, Great Room, Laundry, Storage Room, Media Room, Bathroom 1, Bathroom 2, Bathroom 3, Conservatory Room, Primary Bathroom, Full Bath, Half Bath
Basement Full
Interior
Interior Features Attic, Breakfast Area, Built-Ins, Butlers Pantry, Carpet, Central Vacuum, Chair Railings, Crown Moldings, Curved Staircase, Dining Area, Double/Dual Staircase, Family Room Off Kitchen, Formal/Separate Dining Room, Kitchen - Eat-In, Kitchen - Gourmet, Kitchen - Island, Kitchen - Table Space, Primary Bath(s), Pantry, Recessed Lighting, Upgraded Countertops, Water Treat System, Wet/Dry Bar, Window Treatments, Wood Floors, Ceiling Fan(s), Floor Plan - Open, Floor Plan - Traditional, Bathroom - Soaking Tub, Bathroom - Stall Shower, Bathroom - Tub Shower, Wainscotting, Walk-in Closet(s)
Hot Water Propane
Heating Forced Air
Cooling Ceiling Fan(s), Central A/C, Zoned
Flooring Carpet, Ceramic Tile, Hardwood
Fireplaces Number 3
Fireplaces Type Stone, Wood, Mantel(s), Gas/Propane
Inclusions please see documents section for full list of inclusions and negotiable items.
Equipment Built-In Microwave, Central Vacuum, Dishwasher, Disposal, Dryer, Exhaust Fan, Extra Refrigerator/Freezer, Freezer, Icemaker, Oven/Range - Gas, Range Hood, Refrigerator, Six Burner Stove, Stainless Steel Appliances, Washer, Water Conditioner - Owned, Commercial Range, Oven - Wall
Furnishings No
Fireplace Y
Window Features Transom,Double Pane,Energy Efficient,Low-E,Palladian,Screens,Vinyl Clad
Appliance Built-In Microwave, Central Vacuum, Dishwasher, Disposal, Dryer, Exhaust Fan, Extra Refrigerator/Freezer, Freezer, Icemaker, Oven/Range - Gas, Range Hood, Refrigerator, Six Burner Stove, Stainless Steel Appliances, Washer, Water Conditioner - Owned, Commercial Range, Oven - Wall
Heat Source Propane - Leased
Laundry Upper Floor
Exterior
Exterior Feature Patio(s), Porch(es)
Parking Features Garage - Side Entry, Additional Storage Area, Garage Door Opener, Other, Inside Access, Oversized
Garage Spaces 13.0
Fence Decorative, Rear
Pool Fenced, In Ground, Negative Edge/Infinity, Other
Amenities Available Common Grounds, Horse Trails
Water Access N
View Mountain, Pasture, Scenic Vista
Roof Type Asphalt,Shingle
Accessibility None
Porch Patio(s), Porch(es)
Road Frontage City/County, Public
Attached Garage 3
Total Parking Spaces 13
Garage Y
Building
Lot Description Backs to Trees, Cleared, Front Yard, Landscaping, Partly Wooded, Premium, Private, Rear Yard, Rural, SideYard(s)
Story 3
Foundation Concrete Perimeter
Sewer Private Septic Tank
Water Private, Well
Architectural Style Colonial
Level or Stories 3
Additional Building Above Grade, Below Grade
Structure Type 2 Story Ceilings,9'+ Ceilings,Beamed Ceilings,Tray Ceilings
New Construction N
Schools
School District Loudoun County Public Schools
Others
Pets Allowed Y
HOA Fee Include Common Area Maintenance,Management,Reserve Funds,Road Maintenance,Snow Removal,Trash
Senior Community No
Tax ID 393284071000
Ownership Fee Simple
SqFt Source Assessor
Security Features Exterior Cameras,Motion Detectors,Security System,Smoke Detector,Carbon Monoxide Detector(s),Fire Detection System,Monitored,Surveillance Sys
Acceptable Financing Cash, Conventional, VA
Horse Property Y
Listing Terms Cash, Conventional, VA
Financing Cash,Conventional,VA
Special Listing Condition Standard
Pets Allowed No Pet Restrictions

GET MORE INFORMATION

REALTOR®






