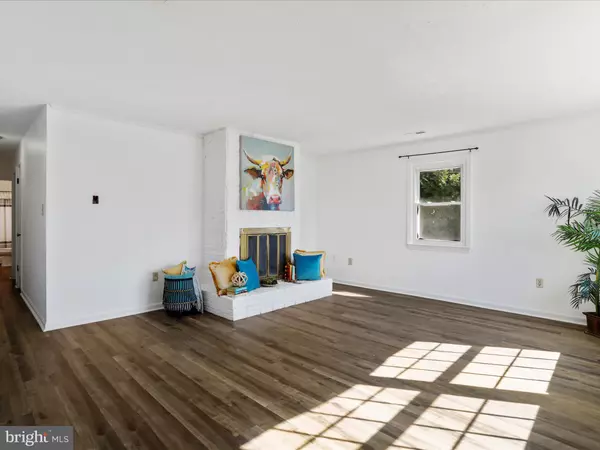
4 Beds
3 Baths
2,276 SqFt
4 Beds
3 Baths
2,276 SqFt
Key Details
Property Type Single Family Home
Sub Type Detached
Listing Status Active
Purchase Type For Sale
Square Footage 2,276 sqft
Price per Sqft $170
Subdivision Royal Village
MLS Listing ID VAWR2009444
Style Ranch/Rambler
Bedrooms 4
Full Baths 3
HOA Y/N N
Abv Grd Liv Area 2,276
Originating Board BRIGHT
Year Built 1977
Annual Tax Amount $1,500
Tax Year 2022
Lot Size 0.260 Acres
Acres 0.26
Property Description
This home offers incredible potential with 4+ bedrooms and 3 full bathrooms. With separate entrances, it's primed for an easy conversion into a duplex, mother-in-law suite, rental, Airbnb or private guest quarters. The flexible layout also includes space for a home office, gym, or children's playroom. Enjoy peace of mind with a brand NEW ROOF, HVAC, WATER HEATER and freshly installed floors. There are original hardwood flooring in parts of the home. BRAND NEW BATHROOM has been added as well as a RENOVATED BATHROOM.
The large lot offers outdoor possibilities for landscaping, gardening, or creating your ideal backyard oasis.
Whether you're looking for a forever home or an investment with potential for personalization, this property offers endless possibilities. Come see the charm, comfort and opportunity for yourself—schedule a showing today and discover why this is the perfect home for you!
Location
State VA
County Warren
Zoning R1A
Rooms
Main Level Bedrooms 4
Interior
Interior Features Bathroom - Tub Shower, Ceiling Fan(s), Dining Area, Entry Level Bedroom
Hot Water Electric
Heating Heat Pump(s)
Cooling Central A/C
Flooring Ceramic Tile, Laminated, Solid Hardwood, Laminate Plank
Fireplaces Number 1
Inclusions Washer & Dryer convey, Dining table and entry table convey. Staging items excluded which includes artwork and decorative items in house. If there are any questions about what conveys, please ask.
Equipment Built-In Microwave, Dishwasher, Disposal, Dryer - Front Loading, Refrigerator, Stainless Steel Appliances, Washer - Front Loading, Washer/Dryer Stacked, Water Heater, Oven/Range - Electric
Furnishings Yes
Fireplace Y
Appliance Built-In Microwave, Dishwasher, Disposal, Dryer - Front Loading, Refrigerator, Stainless Steel Appliances, Washer - Front Loading, Washer/Dryer Stacked, Water Heater, Oven/Range - Electric
Heat Source Electric
Laundry Dryer In Unit, Washer In Unit
Exterior
Garage Spaces 1.0
Utilities Available Propane
Water Access N
Roof Type Architectural Shingle
Street Surface Paved
Accessibility None
Total Parking Spaces 1
Garage N
Building
Lot Description Cleared, Rear Yard, Road Frontage
Story 1
Foundation Crawl Space
Sewer Public Sewer
Water Public
Architectural Style Ranch/Rambler
Level or Stories 1
Additional Building Above Grade, Below Grade
Structure Type Dry Wall
New Construction N
Schools
Elementary Schools E Wilson Morrison
Middle Schools Skyline
High Schools Skyline
School District Warren County Public Schools
Others
Senior Community No
Tax ID 20A1 411 4
Ownership Fee Simple
SqFt Source Assessor
Acceptable Financing Cash, Conventional, VA, FHA
Horse Property N
Listing Terms Cash, Conventional, VA, FHA
Financing Cash,Conventional,VA,FHA
Special Listing Condition Standard

GET MORE INFORMATION

REALTOR®






