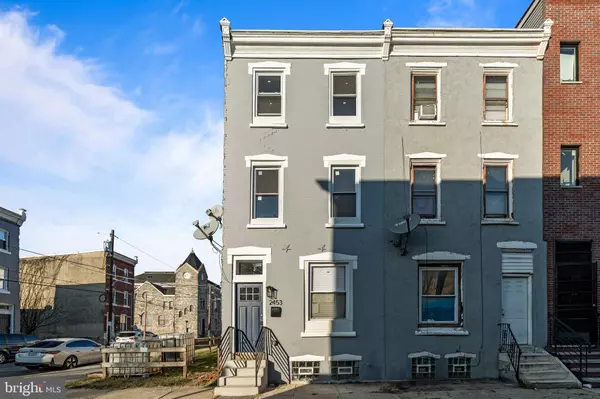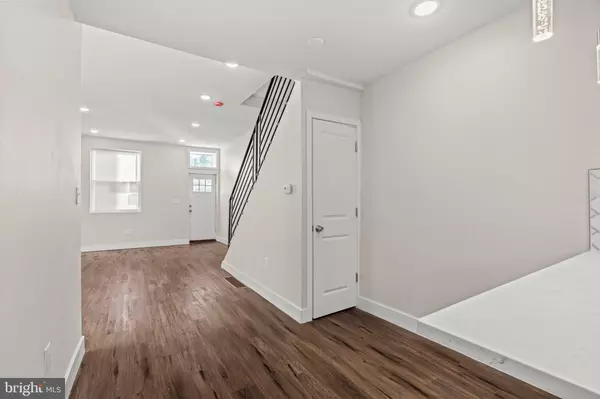
4 Beds
3 Baths
1,368 SqFt
4 Beds
3 Baths
1,368 SqFt
Key Details
Property Type Townhouse
Sub Type End of Row/Townhouse
Listing Status Active
Purchase Type For Rent
Square Footage 1,368 sqft
Subdivision Brewerytown
MLS Listing ID PAPH2415280
Style Traditional
Bedrooms 4
Full Baths 2
Half Baths 1
HOA Y/N N
Abv Grd Liv Area 1,368
Originating Board BRIGHT
Year Built 1915
Lot Size 884 Sqft
Acres 0.02
Lot Dimensions 14.00 x 62.00
Property Description
The inviting living area on the first floor provides an expansive setting, ideal for hosting guests and events. The well-lit kitchen is a culinary haven, featuring white shaker cabinets, quartz countertops, stainless steel appliances, and a peninsula island that offers additional seating. Sunlight pours in through windows along the entire side of the kitchen, creating a bright and inviting space. Adjacent to the kitchen, discover a conveniently located laundry area and a powder room for added practicality.
The second floor boasts three spacious bedrooms and a full bathroom, providing comfortable and private living spaces. Ascend to the third floor, where the owner's oasis awaits. This luxurious space includes a large bedroom, a walk-in closet with access to a lavish full bathroom, and an added touch of indulgence—a mini bar for your private enjoyment. Plus, a brand new HVAC system ensures year-round comfort and efficiency.
Please note, the basement is currently unfinished, offering a great opportunity for customization. The seller is willing to provide financial assistance towards finishing the basement to meet the buyer's specific needs, making this space truly your own!
Step outside to the nicely sized backyard, creating your private oasis perfect for barbecues and sunny days. Located in the thriving Brewerytown neighborhood, this home is surrounded by a growing commercial corridor with new businesses. Enjoy the convenience of local eateries, shopping, and cafes just a few blocks away.
Experience the epitome of modern living in this thoughtfully redesigned home at 2453 Turner Street. Don't miss the opportunity to make this urban haven yours—schedule a viewing today!
Location
State PA
County Philadelphia
Area 19121 (19121)
Zoning RM1
Rooms
Other Rooms Primary Bedroom, Basement, Other
Basement Unfinished
Interior
Interior Features Walk-in Closet(s), Upgraded Countertops, Sound System, Recessed Lighting, Primary Bath(s), Floor Plan - Open, Combination Dining/Living
Hot Water Natural Gas
Heating Central, Forced Air
Cooling Central A/C
Equipment Washer/Dryer Hookups Only, Stainless Steel Appliances, Oven/Range - Gas, Built-In Microwave
Fireplace N
Appliance Washer/Dryer Hookups Only, Stainless Steel Appliances, Oven/Range - Gas, Built-In Microwave
Heat Source Natural Gas
Laundry Main Floor, Hookup
Exterior
Exterior Feature Enclosed
Waterfront N
Water Access N
Accessibility None
Porch Enclosed
Garage N
Building
Story 3
Foundation Permanent
Sewer Public Sewer
Water Public
Architectural Style Traditional
Level or Stories 3
Additional Building Above Grade, Below Grade
New Construction N
Schools
School District The School District Of Philadelphia
Others
Pets Allowed N
Senior Community No
Tax ID 291244900
Ownership Other
SqFt Source Assessor
Miscellaneous Trash Removal,Sewer

GET MORE INFORMATION

REALTOR®






