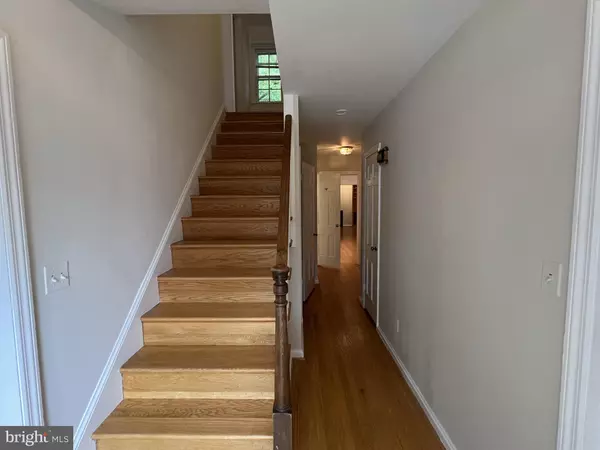
4 Beds
4 Baths
2,772 SqFt
4 Beds
4 Baths
2,772 SqFt
Key Details
Property Type Single Family Home
Sub Type Detached
Listing Status Active
Purchase Type For Rent
Square Footage 2,772 sqft
Subdivision Chevy Chase Terrace
MLS Listing ID MDMC2154294
Style Colonial
Bedrooms 4
Full Baths 3
Half Baths 1
HOA Y/N N
Abv Grd Liv Area 2,364
Originating Board BRIGHT
Year Built 1958
Lot Size 7,096 Sqft
Acres 0.16
Property Description
The basement contains the utility room, which is home to the washer and dryer, and allows for plenty of additional storage. Also on this level is a half bathroom and an additional living space that could work as a recreation room, game room, or entertainment room! The upper level of this home has the primary bedroom, which is large and has a walk-in closet, along with a Jack & Jill style bathroom (opposite door is in the outer hallway). Additionally on this level are the three other bedrooms that are all spacious and well lit, with their own individual closets, another full bathroom with standing shower, and the linen closet.
You get the best of both worlds with this location- quiet suburbia, with easy access to the city! This property is less than two miles from the Maryland/ DC border, and within 10 miles of Capitol Hill, Georgetown, and more. Closer to home, the property has a plethora of offerings in terms of restaurants, such as Capital Grille, Lia’s Italian Restaurant, Persimmon American Restaurant, Hawkers Asian Street Food, and Clyde’s of Chevy Chase, or grocery stores including Harris Teeter, Safeway, and Giant Food. This property is also ideal for commuters as it’s within two miles from the Friendship Heights Metro Station & Bethesda Metro Station, & 11 bus stops! This property can’t be beat, so schedule a tour today for your chance to see it! Schools: Elementary = Somerset. Middle = Westland. HS = Bethesda Chevy Chase
Qualifications:
To qualify, the two lowest household incomes need to exceed $240,000.00/ year.
Applicants should also have good credit and rental history.
Fees: $45 application fee per applicant over 18
Rent: $6,000
Security Deposit: $6,000 (due at time of submitting application)
Date Available: 1/1/2025!
Pets; NO
Utilities: Tenant pays ALL UTILITIES
Location
State MD
County Montgomery
Zoning MONTGOMERY COUNTY
Rooms
Basement Fully Finished, Walkout Stairs
Interior
Interior Features Built-Ins, Floor Plan - Traditional, Kitchen - Galley, Kitchen - Eat-In, Pantry, Wood Floors
Hot Water Natural Gas
Heating Central
Cooling Central A/C
Flooring Hardwood, Luxury Vinyl Plank
Fireplaces Number 1
Fireplaces Type Wood
Equipment Built-In Microwave, Dishwasher, Disposal, Dryer, Exhaust Fan, Oven/Range - Electric, Oven - Double, Refrigerator, Stove, Washer
Fireplace Y
Appliance Built-In Microwave, Dishwasher, Disposal, Dryer, Exhaust Fan, Oven/Range - Electric, Oven - Double, Refrigerator, Stove, Washer
Heat Source Natural Gas
Laundry Basement, Dryer In Unit, Washer In Unit
Exterior
Garage Spaces 2.0
Waterfront N
Water Access N
Accessibility None
Total Parking Spaces 2
Garage N
Building
Story 3
Foundation Concrete Perimeter
Sewer Public Sewer
Water Public
Architectural Style Colonial
Level or Stories 3
Additional Building Above Grade, Below Grade
New Construction N
Schools
Elementary Schools Somerset
Middle Schools Westland
High Schools Bethesda-Chevy Chase
School District Montgomery County Public Schools
Others
Pets Allowed N
Senior Community No
Tax ID 160700475860
Ownership Other
SqFt Source Assessor
Horse Property N

GET MORE INFORMATION

REALTOR®






