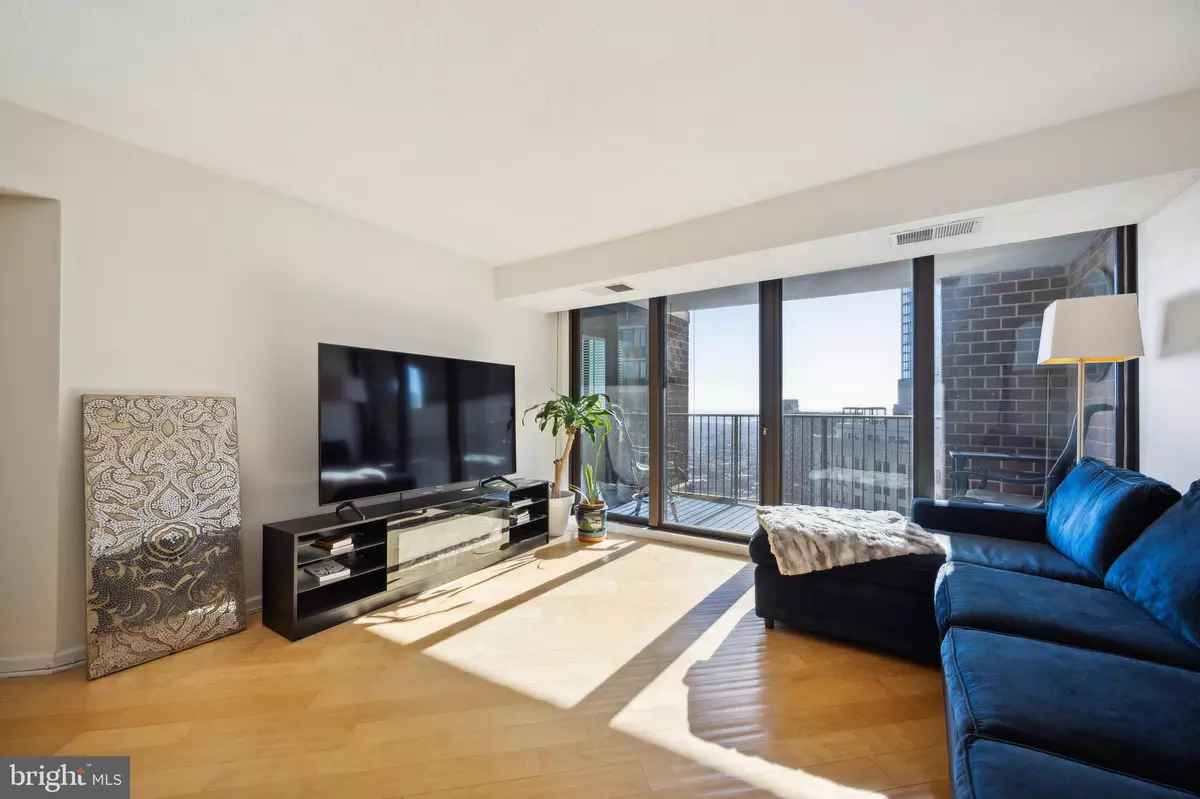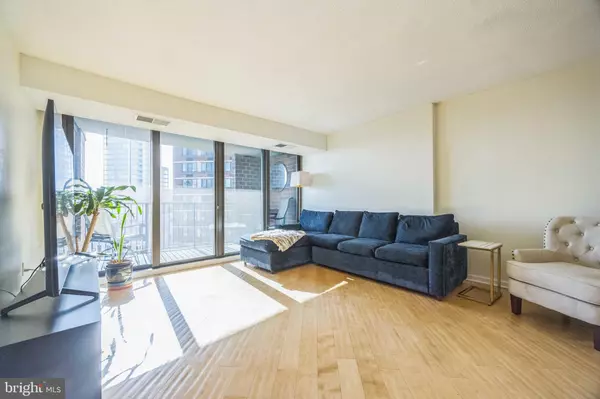
1 Bed
2 Baths
865 SqFt
1 Bed
2 Baths
865 SqFt
Key Details
Property Type Condo
Sub Type Condo/Co-op
Listing Status Active
Purchase Type For Sale
Square Footage 865 sqft
Price per Sqft $352
Subdivision Avenue Of The Arts
MLS Listing ID PAPH2413682
Style Straight Thru
Bedrooms 1
Full Baths 1
Half Baths 1
Condo Fees $745/mo
HOA Y/N N
Abv Grd Liv Area 865
Originating Board BRIGHT
Year Built 1977
Annual Tax Amount $4,115
Tax Year 2024
Lot Dimensions 0.00 x 0.00
Property Description
Perched on the 31st floor, the panoramic views from this condo are unmatched, offering a truly exceptional living experience that you'll cherish every day. Located in a thriving community filled with cultural attractions, fine dining, and exciting nightlife, this condo is a rare find. Condo fees covering water, HVAC, and electricity simplify city living for your convenience. As an added bonus, Academy House residents enjoy special parking rates for convenient parking options. Potentially turn-key and move-in ready, this condo comes with all furnishings negotiable, allowing you to seamlessly transition into your new home. Don't miss out on the opportunity to own this exquisite piece of Philadelphia —schedule your private showing today and make this urban oasis your new home!
Location
State PA
County Philadelphia
Area 19102 (19102)
Zoning CMX5
Rooms
Main Level Bedrooms 1
Interior
Hot Water Electric
Heating Forced Air
Cooling Central A/C
Inclusions All attached
Fireplace N
Heat Source Electric
Exterior
Amenities Available None
Water Access N
Accessibility None
Garage N
Building
Story 1
Unit Features Hi-Rise 9+ Floors
Sewer Public Sewer
Water Public
Architectural Style Straight Thru
Level or Stories 1
Additional Building Above Grade, Below Grade
New Construction N
Schools
School District Philadelphia City
Others
Pets Allowed Y
HOA Fee Include Air Conditioning,Common Area Maintenance,Health Club,Laundry,Electricity,Snow Removal,Trash,Water
Senior Community No
Tax ID 888080764
Ownership Condominium
Special Listing Condition Standard
Pets Allowed Case by Case Basis

GET MORE INFORMATION

REALTOR®






