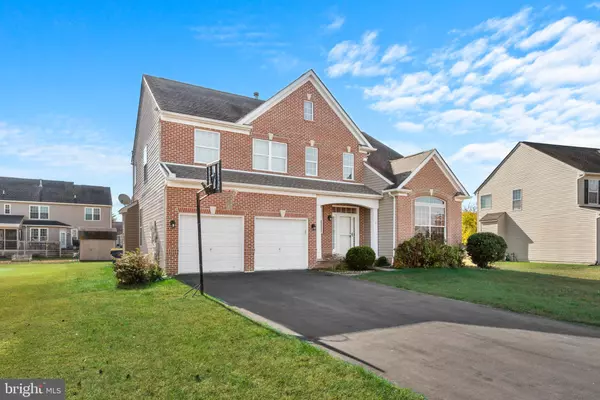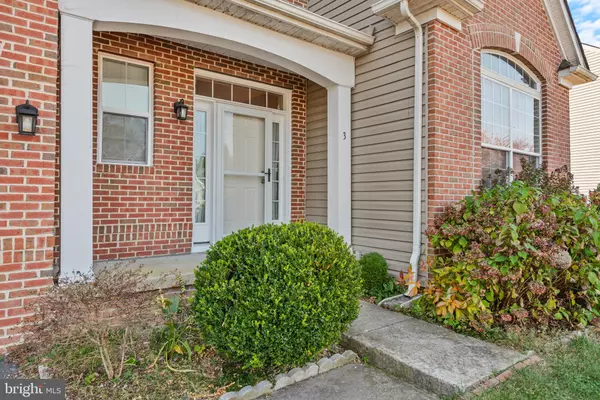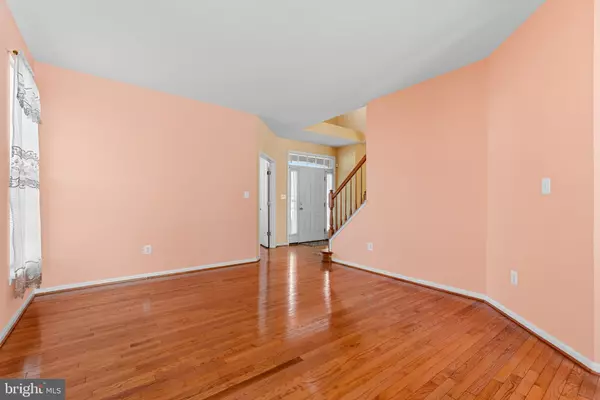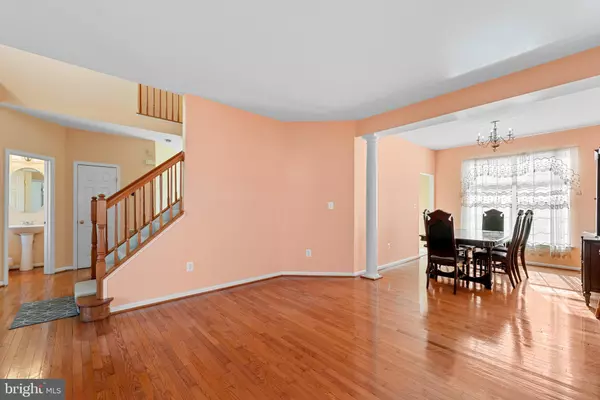
4 Beds
3 Baths
2,459 SqFt
4 Beds
3 Baths
2,459 SqFt
Key Details
Property Type Single Family Home
Sub Type Detached
Listing Status Active
Purchase Type For Sale
Square Footage 2,459 sqft
Price per Sqft $205
Subdivision Meadows At Shawnee
MLS Listing ID DESU2073672
Style Colonial
Bedrooms 4
Full Baths 2
Half Baths 1
HOA Fees $160/ann
HOA Y/N Y
Abv Grd Liv Area 2,459
Originating Board BRIGHT
Year Built 2006
Annual Tax Amount $1,666
Tax Year 2024
Lot Size 0.260 Acres
Acres 0.26
Lot Dimensions 80.00 x 132.00
Property Description
The main floor boasts beautiful tile flooring in the kitchen, complemented by hardwood floors and cozy carpeting throughout the living areas.
The full unfinished basement offers endless possibilities for customization, whether you envision a recreation room, additional storage, or a workshop. Enjoy the benefits of energy efficiency with fully paid solar panels, reducing your utility costs.
For outdoor enthusiasts, a basketball court in the front yard adds a fun touch for family and friends. Don’t miss the opportunity to make this lovely home your own!
Location
State DE
County Sussex
Area Cedar Creek Hundred (31004)
Zoning TN
Rooms
Basement Full, Interior Access, Sump Pump, Poured Concrete, Fully Finished
Interior
Hot Water Electric
Heating Central
Cooling Central A/C
Fireplaces Number 1
Equipment Built-In Microwave, Cooktop, Dishwasher, Dryer, Dual Flush Toilets, Icemaker, Oven - Wall, Range Hood, Refrigerator, Stainless Steel Appliances, Washer
Fireplace Y
Appliance Built-In Microwave, Cooktop, Dishwasher, Dryer, Dual Flush Toilets, Icemaker, Oven - Wall, Range Hood, Refrigerator, Stainless Steel Appliances, Washer
Heat Source Central
Laundry Upper Floor
Exterior
Parking Features Garage - Front Entry
Garage Spaces 4.0
Utilities Available Natural Gas Available
Water Access N
Accessibility None
Attached Garage 2
Total Parking Spaces 4
Garage Y
Building
Story 2
Foundation Concrete Perimeter
Sewer Public Sewer
Water Public
Architectural Style Colonial
Level or Stories 2
Additional Building Above Grade, Below Grade
New Construction N
Schools
School District Milford
Others
Senior Community No
Tax ID 330-11.00-719.00
Ownership Fee Simple
SqFt Source Assessor
Acceptable Financing Cash, Conventional, FHA, USDA, VA, Private
Listing Terms Cash, Conventional, FHA, USDA, VA, Private
Financing Cash,Conventional,FHA,USDA,VA,Private
Special Listing Condition Standard

GET MORE INFORMATION

REALTOR®






