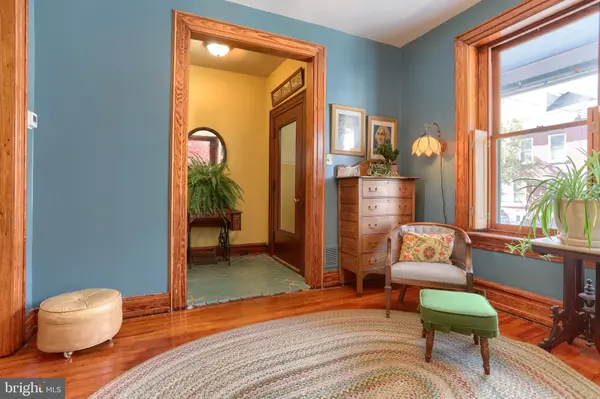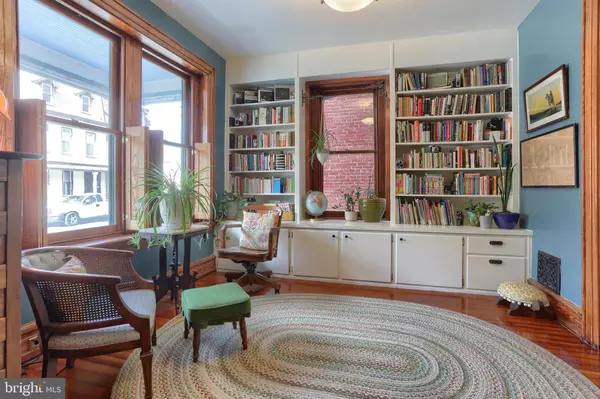
4 Beds
1 Bath
2,456 SqFt
4 Beds
1 Bath
2,456 SqFt
Key Details
Property Type Single Family Home, Townhouse
Sub Type Twin/Semi-Detached
Listing Status Pending
Purchase Type For Sale
Square Footage 2,456 sqft
Price per Sqft $81
Subdivision None Available
MLS Listing ID PALN2017524
Style Traditional
Bedrooms 4
Full Baths 1
HOA Y/N N
Abv Grd Liv Area 1,956
Originating Board BRIGHT
Year Built 1905
Annual Tax Amount $3,388
Tax Year 2024
Lot Size 3,485 Sqft
Acres 0.08
Property Description
On the second floor, you’ll find three well-sized bedrooms, all accessible from the hallway, along with a newly remodeled bathroom designed for comfort and style. This level also features a versatile space, perfect for a home office or hobby room. Before heading to the third floor, you’ll pass a convenient storage and closet area. The third level is fully finished and makes an ideal fourth bedroom.
Outdoors, a lovely backyard awaits, along with a detached 3-story garage. The garage includes electric and plumbing connections, with upper floors providing ample storage space. Don’t miss your chance to tour this exceptional home—schedule a visit today!
Location
State PA
County Lebanon
Area Lebanon City (13201)
Zoning RESIDENTIAL
Rooms
Other Rooms Living Room, Dining Room, Sitting Room, Bedroom 2, Bedroom 3, Bedroom 4, Kitchen, Bedroom 1, Other, Office, Bathroom 1
Basement Interior Access, Partially Finished
Interior
Hot Water Electric
Heating Baseboard - Electric, Wood Burn Stove
Cooling None
Fireplace N
Heat Source Natural Gas, Electric, Wood
Laundry Basement
Exterior
Parking Features Garage - Rear Entry, Oversized
Garage Spaces 1.0
Water Access N
View City
Accessibility None
Attached Garage 1
Total Parking Spaces 1
Garage Y
Building
Story 3
Foundation Stone, Brick/Mortar
Sewer Public Sewer
Water Public
Architectural Style Traditional
Level or Stories 3
Additional Building Above Grade, Below Grade
New Construction N
Schools
Elementary Schools Northwest
Middle Schools Lebanon
High Schools Lebanon
School District Lebanon
Others
Senior Community No
Tax ID 05-2337684-372390-0000
Ownership Fee Simple
SqFt Source Assessor
Acceptable Financing Cash, Conventional
Listing Terms Cash, Conventional
Financing Cash,Conventional
Special Listing Condition Standard

GET MORE INFORMATION

REALTOR®






