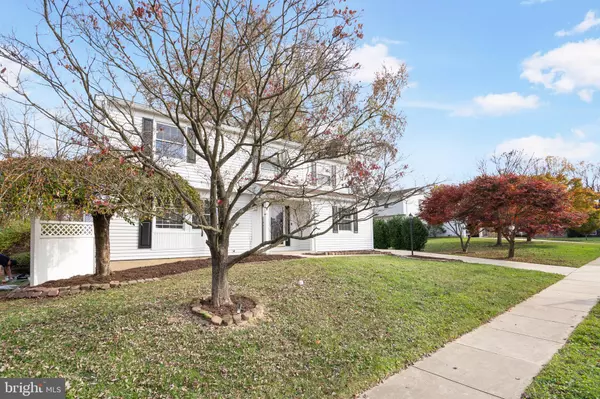
4 Beds
3 Baths
2,930 SqFt
4 Beds
3 Baths
2,930 SqFt
Key Details
Property Type Single Family Home
Sub Type Detached
Listing Status Active
Purchase Type For Sale
Square Footage 2,930 sqft
Price per Sqft $197
Subdivision Springdale
MLS Listing ID MDBC2111984
Style Colonial
Bedrooms 4
Full Baths 2
Half Baths 1
HOA Fees $65/ann
HOA Y/N Y
Abv Grd Liv Area 2,030
Originating Board BRIGHT
Year Built 1969
Annual Tax Amount $4,174
Tax Year 2023
Lot Size 6,300 Sqft
Acres 0.14
Property Description
Welcome to this stunningly renovated 4-bedroom, 2.5-bath home in the heart of Cockeysville. Every detail has been thoughtfully updated, offering modern finishes and quality craftsmanship throughout. The spacious layout provides both style and comfort, featuring an open floor plan that’s perfect for entertaining. The brand-new kitchen boasts contemporary cabinetry, sleek countertops, and top-of-the-line appliances, making it a dream for any home chef. Bedrooms are generously sized, with ample closet space, and the primary suite includes an elegant en-suite bath. The outdoor area offers plenty of space for relaxation or recreation. This move-in-ready home is a must-see for those looking for luxury, convenience, and comfort in Cockeysville!
Location
State MD
County Baltimore
Zoning RESIDENTIAL
Rooms
Basement Full, Walkout Stairs
Interior
Hot Water Natural Gas
Heating Forced Air
Cooling Central A/C
Fireplaces Number 1
Fireplace Y
Heat Source Natural Gas
Laundry Hookup
Exterior
Garage Spaces 2.0
Water Access N
Accessibility None
Total Parking Spaces 2
Garage N
Building
Story 3
Foundation Block
Sewer Public Sewer
Water Public
Architectural Style Colonial
Level or Stories 3
Additional Building Above Grade, Below Grade
New Construction N
Schools
Elementary Schools Warren
Middle Schools Cockeysville
High Schools Dulaney
School District Baltimore County Public Schools
Others
Pets Allowed Y
Senior Community No
Tax ID 04080818087402
Ownership Fee Simple
SqFt Source Estimated
Special Listing Condition Standard
Pets Allowed No Pet Restrictions

GET MORE INFORMATION

REALTOR®






