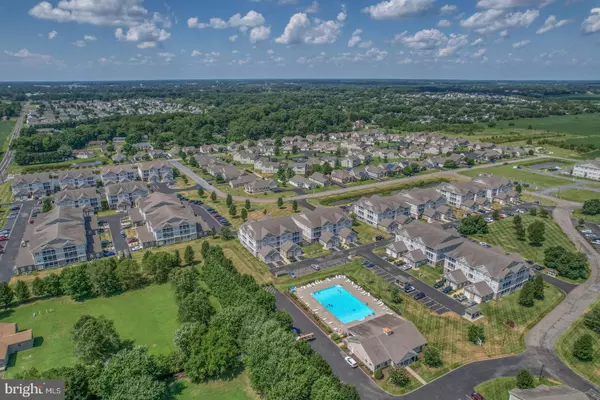
2 Beds
2 Baths
1,126 SqFt
2 Beds
2 Baths
1,126 SqFt
Key Details
Property Type Condo
Sub Type Condo/Co-op
Listing Status Under Contract
Purchase Type For Sale
Square Footage 1,126 sqft
Price per Sqft $258
Subdivision Hearthstone Manor
MLS Listing ID DESU2074168
Style Unit/Flat
Bedrooms 2
Full Baths 2
Condo Fees $322/qua
HOA Fees $165/qua
HOA Y/N Y
Abv Grd Liv Area 1,126
Originating Board BRIGHT
Year Built 2024
Annual Tax Amount $2,000
Property Description
Location
State DE
County Sussex
Area Cedar Creek Hundred (31004)
Zoning T
Rooms
Main Level Bedrooms 2
Interior
Interior Features Entry Level Bedroom, Floor Plan - Open, Primary Bath(s), Recessed Lighting, Sprinkler System, Bathroom - Stall Shower
Hot Water Natural Gas, Tankless
Heating Heat Pump(s)
Cooling Central A/C
Equipment Energy Efficient Appliances, Washer, Dryer - Electric, Oven/Range - Electric, Built-In Microwave, Dishwasher, Refrigerator
Fireplace N
Window Features Low-E
Appliance Energy Efficient Appliances, Washer, Dryer - Electric, Oven/Range - Electric, Built-In Microwave, Dishwasher, Refrigerator
Heat Source None
Laundry Main Floor
Exterior
Parking Features Garage - Front Entry
Garage Spaces 1.0
Amenities Available Pool - Outdoor, Recreational Center, Elevator
Water Access N
Accessibility None
Attached Garage 1
Total Parking Spaces 1
Garage Y
Building
Story 1
Unit Features Garden 1 - 4 Floors
Foundation Crawl Space
Sewer Public Sewer
Water Public
Architectural Style Unit/Flat
Level or Stories 1
Additional Building Above Grade, Below Grade
New Construction Y
Schools
School District Milford
Others
Pets Allowed Y
HOA Fee Include Common Area Maintenance,Lawn Care Front,Lawn Care Rear,Lawn Care Side,Lawn Maintenance,Management,Reserve Funds,Snow Removal,Ext Bldg Maint
Senior Community No
Tax ID 330-15.00-84.10
Ownership Fee Simple
Acceptable Financing Cash, Conventional, FHA
Listing Terms Cash, Conventional, FHA
Financing Cash,Conventional,FHA
Special Listing Condition Standard
Pets Allowed Cats OK, Dogs OK, Number Limit

GET MORE INFORMATION

REALTOR®






