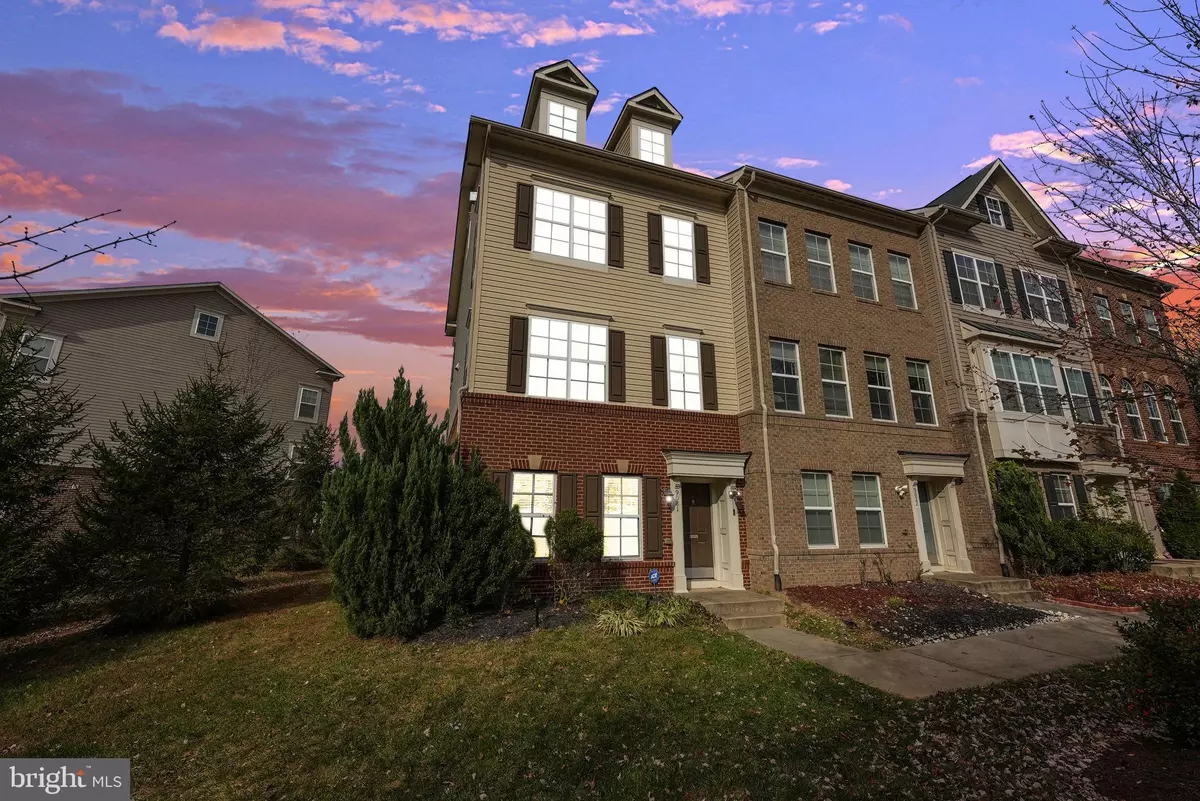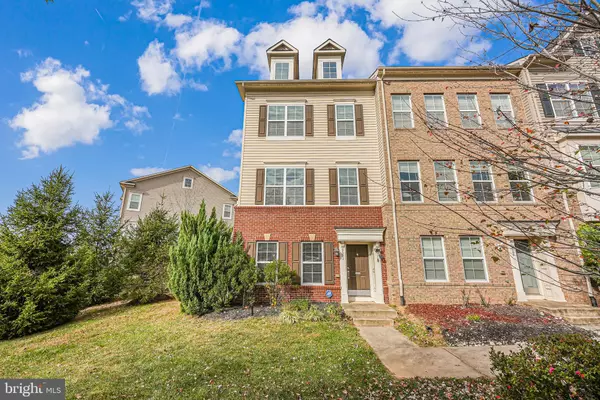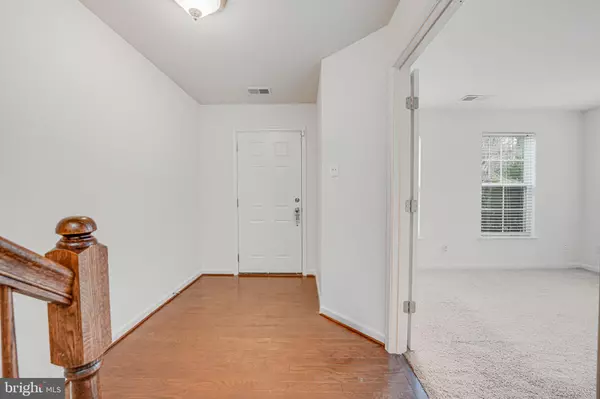4 Beds
4 Baths
2,000 SqFt
4 Beds
4 Baths
2,000 SqFt
Key Details
Property Type Townhouse
Sub Type End of Row/Townhouse
Listing Status Active
Purchase Type For Sale
Square Footage 2,000 sqft
Price per Sqft $287
Subdivision Belmont Reserve
MLS Listing ID VAMP2002630
Style Colonial
Bedrooms 4
Full Baths 3
Half Baths 1
HOA Fees $68/mo
HOA Y/N Y
Abv Grd Liv Area 1,600
Originating Board BRIGHT
Year Built 2013
Annual Tax Amount $6,608
Tax Year 2022
Property Description
This stunning freshly painted 3-level end-unit townhome features 4 spacious bedrooms, 3.5 baths, 2,000 sqft, and a long driveway which can hold up to 4 cars, in addition to the 2 car garage. There are also plenty of visitor parking spaces and street parking for guests. The lower level features the main entrance, a rear entrance through the 2-car garage, one bedroom, and a full bathroom—perfect for guests, a private office, or a den. The main level showcases an open floor plan with a gourmet kitchen, complete with an oversized island, granite countertops, stainless steel appliances, a living and dining area, powder room, and a balcony for relaxing. The upper level includes three more bedrooms, two full bathrooms, and a convenient laundry room.
Located just one block from City Center, you're steps away from government buildings, the library, a weekly farmers market, and the VRE and Amtrak stop, with a front-row view of the annual light parade. Signal Hill Park is a short walk away, offering a water park, Fourth of July fireworks, and scenic trails, while Blooms Park and Bull Run Trail are within a mile. Just two miles from Highway 66, five minutes from Liberia Avenue, and ten minutes from Old Town Manassas, this home combines prime location with modern convenience.
3 flat-screen TVs and entire Ring Security System, including the Ring Door Bell, Front, Garage, and Back Cameras, and Solar Powered Flood lights all convey with the property.
Furniture & workout equipment available for purchase as a separate bill of sale.
Location
State VA
County Manassas Park City
Zoning PUD
Rooms
Basement Fully Finished, Front Entrance, Garage Access
Interior
Interior Features Bathroom - Soaking Tub, Bathroom - Stall Shower, Bathroom - Walk-In Shower, Breakfast Area, Carpet, Ceiling Fan(s), Dining Area, Entry Level Bedroom, Floor Plan - Open, Kitchen - Gourmet, Kitchen - Island, Pantry, Primary Bath(s), Recessed Lighting, Walk-in Closet(s), Wood Floors, Window Treatments
Hot Water Electric
Heating Central
Cooling Central A/C
Fireplaces Number 1
Fireplaces Type Gas/Propane
Inclusions 3 flat-screen TVs and entire Ring Security System, including the Ring Door Bell, Front, Garage, and Back Cameras, and Solar Powered Flood lights.
Equipment Built-In Microwave, Built-In Range, Dishwasher, Disposal, Dryer, Icemaker, Stainless Steel Appliances, Stove, Washer, Water Heater
Fireplace Y
Appliance Built-In Microwave, Built-In Range, Dishwasher, Disposal, Dryer, Icemaker, Stainless Steel Appliances, Stove, Washer, Water Heater
Heat Source Natural Gas
Exterior
Exterior Feature Balcony
Parking Features Basement Garage, Covered Parking, Garage - Rear Entry, Garage Door Opener
Garage Spaces 6.0
Amenities Available Tot Lots/Playground
Water Access N
Roof Type Asphalt
Accessibility None
Porch Balcony
Attached Garage 2
Total Parking Spaces 6
Garage Y
Building
Story 3
Foundation Concrete Perimeter
Sewer Community Septic Tank, Public Septic, Public Sewer
Water Community, Public
Architectural Style Colonial
Level or Stories 3
Additional Building Above Grade, Below Grade
New Construction N
Schools
Elementary Schools Cougar
Middle Schools Manassas Park
High Schools Manassas Park
School District Manassas Park City Public Schools
Others
HOA Fee Include Common Area Maintenance,Lawn Maintenance,Lawn Care Front,Lawn Care Rear,Lawn Care Side,Management,Parking Fee,Road Maintenance,Snow Removal,Trash
Senior Community No
Tax ID 30-1-25
Ownership Fee Simple
SqFt Source Assessor
Security Features Carbon Monoxide Detector(s),Exterior Cameras,Main Entrance Lock,Security System,Surveillance Sys
Acceptable Financing Cash, Conventional, FHA, Private, VA
Listing Terms Cash, Conventional, FHA, Private, VA
Financing Cash,Conventional,FHA,Private,VA
Special Listing Condition Standard

GET MORE INFORMATION
REALTOR®






