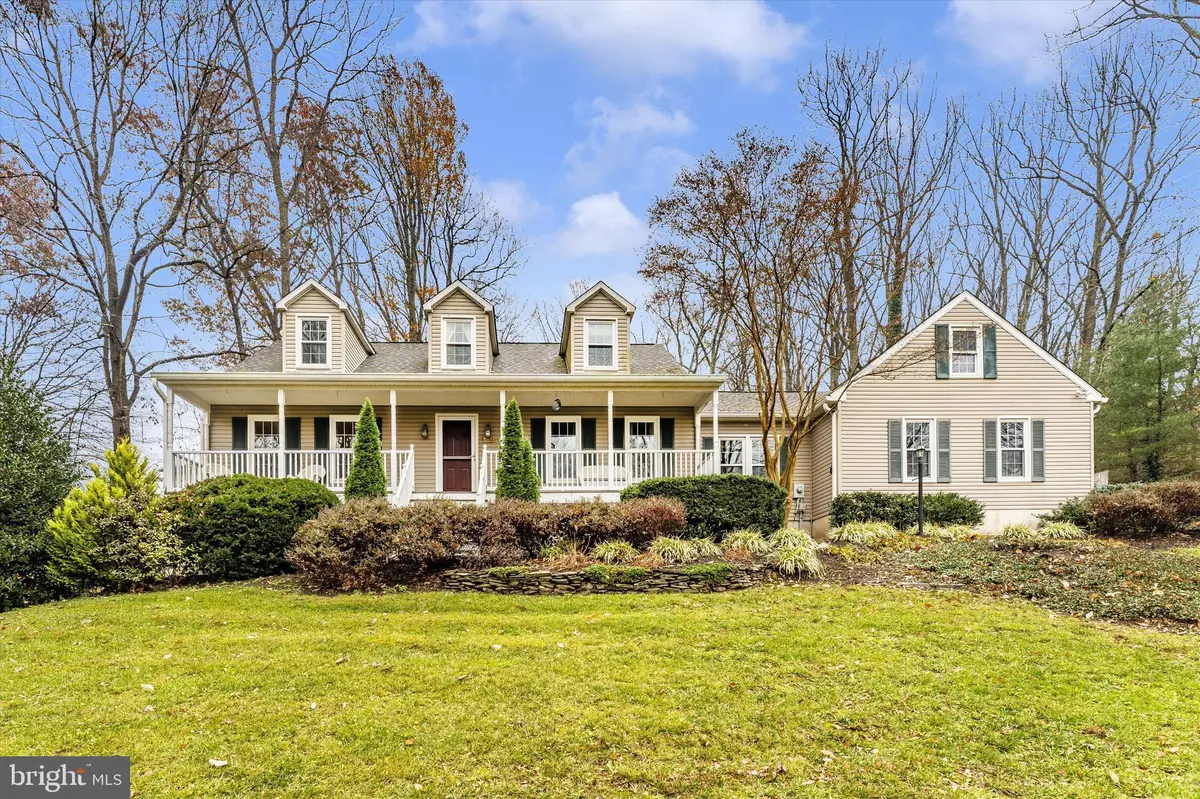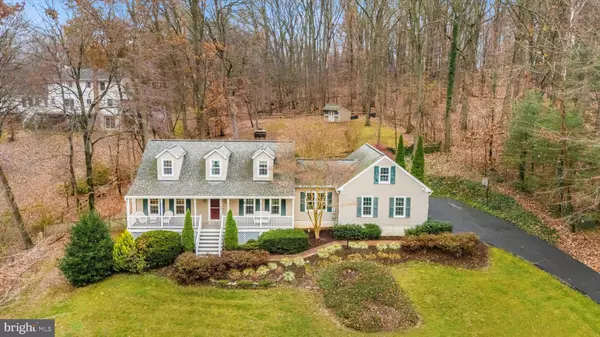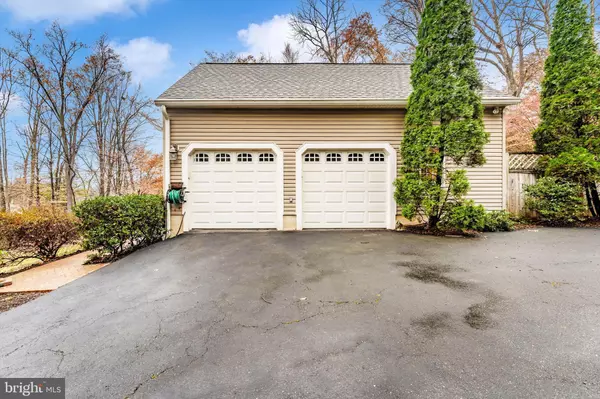
3 Beds
3 Baths
2,796 SqFt
3 Beds
3 Baths
2,796 SqFt
OPEN HOUSE
Sat Nov 23, 12:00pm - 2:00pm
Key Details
Property Type Single Family Home
Sub Type Detached
Listing Status Active
Purchase Type For Sale
Square Footage 2,796 sqft
Price per Sqft $243
Subdivision None Available
MLS Listing ID MDFR2056624
Style Cape Cod
Bedrooms 3
Full Baths 2
Half Baths 1
HOA Y/N N
Abv Grd Liv Area 1,896
Originating Board BRIGHT
Year Built 1993
Annual Tax Amount $5,090
Tax Year 2024
Lot Size 1.050 Acres
Acres 1.05
Property Description
Nestled on a peaceful cul-de-sac that blends the tranquility of country living with easy access to shopping and commuter routes, this meticulously maintained home offers a perfect blend of charm and modern convenience. This outstanding home has been lovingly cared for and updated by original owners and offers many unique features including an inviting window seat in the kitchen, handsome built in cabinetry in the primary bedroom and lower level, cozy dormer windows in the upstairs bedrooms, and an oversized garage with a bonus room that is being used as a dog kennel with many other possible uses! This home is in excellent condition with an inviting front porch; hardwood flooring in living and dining rooms; handsome cabinetry in the kitchen with granite counters and updated appliances; main-level primary bedroom with a walk-in closet and updated bathroom with dual sinks, separate tile shower and jetted tub. Upstairs are 2 generous size bedrooms and full bath. The lower level features a spacious recreation room with built in shelving; 2 bonus rooms that are ideal for workiing from home or gym/hobby/craft room and unfinished space offering lots of storage. The oversize garage offers even more storage space and the backyard has a fenced area great for dogs/animals and recreation! The rear deck features a cozy covered area that will be your new favorite spot for relaxing and entertaining! This is a special home that is a must see and sure to go quick so schedule your tour today!
Location
State MD
County Frederick
Zoning RESIDENTIAL
Rooms
Other Rooms Dining Room, Primary Bedroom, Bedroom 2, Bedroom 3, Kitchen, Family Room, Foyer, Laundry, Office, Recreation Room, Storage Room, Bonus Room, Primary Bathroom, Full Bath
Basement Full, Partially Finished
Main Level Bedrooms 1
Interior
Interior Features Bathroom - Jetted Tub, Bathroom - Soaking Tub, Bathroom - Tub Shower, Bathroom - Walk-In Shower, Breakfast Area, Butlers Pantry, Carpet, Ceiling Fan(s), Entry Level Bedroom, Family Room Off Kitchen, Floor Plan - Open, Formal/Separate Dining Room, Kitchen - Eat-In, Kitchen - Island, Primary Bath(s), Recessed Lighting, Upgraded Countertops, Walk-in Closet(s), Window Treatments, Wood Floors
Hot Water Electric
Heating Heat Pump(s)
Cooling Central A/C
Flooring Hardwood, Ceramic Tile, Carpet
Fireplaces Number 1
Fireplaces Type Brick, Mantel(s), Wood
Inclusions Built in Cabinets and shelving in the primary bedroom and basement
Equipment Built-In Microwave, Dishwasher, Dryer, Exhaust Fan, Oven/Range - Electric, Refrigerator, Washer, Water Heater
Fireplace Y
Window Features Double Pane,Replacement,Vinyl Clad
Appliance Built-In Microwave, Dishwasher, Dryer, Exhaust Fan, Oven/Range - Electric, Refrigerator, Washer, Water Heater
Heat Source Electric
Laundry Lower Floor
Exterior
Exterior Feature Deck(s), Porch(es)
Garage Additional Storage Area, Garage - Side Entry, Garage Door Opener, Inside Access, Oversized
Garage Spaces 6.0
Fence Board, Split Rail, Rear
Waterfront N
Water Access N
Roof Type Shingle
Street Surface Black Top
Accessibility Other
Porch Deck(s), Porch(es)
Road Frontage City/County
Attached Garage 2
Total Parking Spaces 6
Garage Y
Building
Lot Description Cul-de-sac, Front Yard, Landscaping, No Thru Street, Private, Rear Yard, SideYard(s)
Story 3
Foundation Active Radon Mitigation, Block
Sewer On Site Septic
Water Well
Architectural Style Cape Cod
Level or Stories 3
Additional Building Above Grade, Below Grade
Structure Type Dry Wall,Vaulted Ceilings
New Construction N
Schools
Elementary Schools Twin Ridge
Middle Schools Windsor Knolls
High Schools Linganore
School District Frederick County Public Schools
Others
Senior Community No
Tax ID 1118392623
Ownership Fee Simple
SqFt Source Assessor
Security Features Smoke Detector
Special Listing Condition Standard

GET MORE INFORMATION

REALTOR®






