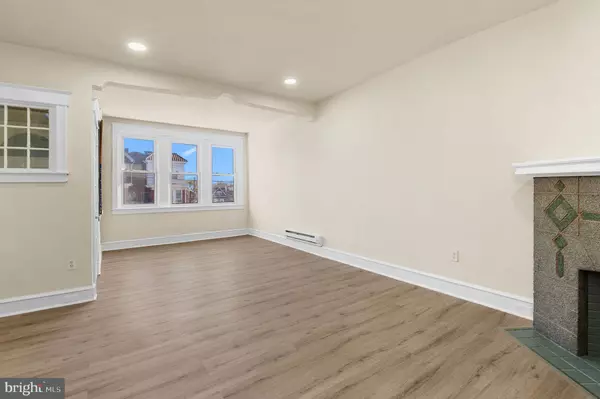
3 Beds
2 Baths
1,500 SqFt
3 Beds
2 Baths
1,500 SqFt
Key Details
Property Type Townhouse
Sub Type Interior Row/Townhouse
Listing Status Active
Purchase Type For Sale
Square Footage 1,500 sqft
Price per Sqft $146
Subdivision Juniata
MLS Listing ID PAPH2419920
Style Straight Thru
Bedrooms 3
Full Baths 1
Half Baths 1
HOA Y/N N
Abv Grd Liv Area 1,500
Originating Board BRIGHT
Year Built 1930
Annual Tax Amount $2,337
Tax Year 2024
Lot Size 1,315 Sqft
Acres 0.03
Lot Dimensions 15.00 x 88.00
Property Description
Upstairs, you’ll find three generously sized bedrooms and a full bathroom complete with a tub and shower. The basement, with its walkout access to the driveway, offers versatile space that can be transformed into an extra living area, gym, or playroom. The garage has been thoughtfully converted into a clean storage room, ready to meet your needs.
Situated on a wide street, parking is a breeze with options that include a two-car driveway. Friendly neighborhood with easy access to public transportation, schools, and shopping. Don’t miss out on this fantastic opportunity to own a charming home at a great price!
Location
State PA
County Philadelphia
Area 19120 (19120)
Zoning RM1
Rooms
Basement Walkout Level, Heated
Interior
Interior Features Bathroom - Soaking Tub, Bathroom - Stall Shower, Dining Area
Hot Water Electric
Heating Baseboard - Electric
Cooling None
Equipment Oven/Range - Electric
Fireplace N
Appliance Oven/Range - Electric
Heat Source Electric
Exterior
Garage Spaces 2.0
Waterfront N
Water Access N
Accessibility Other
Total Parking Spaces 2
Garage N
Building
Story 2
Foundation Concrete Perimeter
Sewer Public Sewer
Water Public
Architectural Style Straight Thru
Level or Stories 2
Additional Building Above Grade
New Construction N
Schools
School District Philadelphia City
Others
Senior Community No
Tax ID 421602400
Ownership Fee Simple
SqFt Source Assessor
Acceptable Financing Cash, FHA, Conventional, VA
Listing Terms Cash, FHA, Conventional, VA
Financing Cash,FHA,Conventional,VA
Special Listing Condition Standard

GET MORE INFORMATION

REALTOR®






