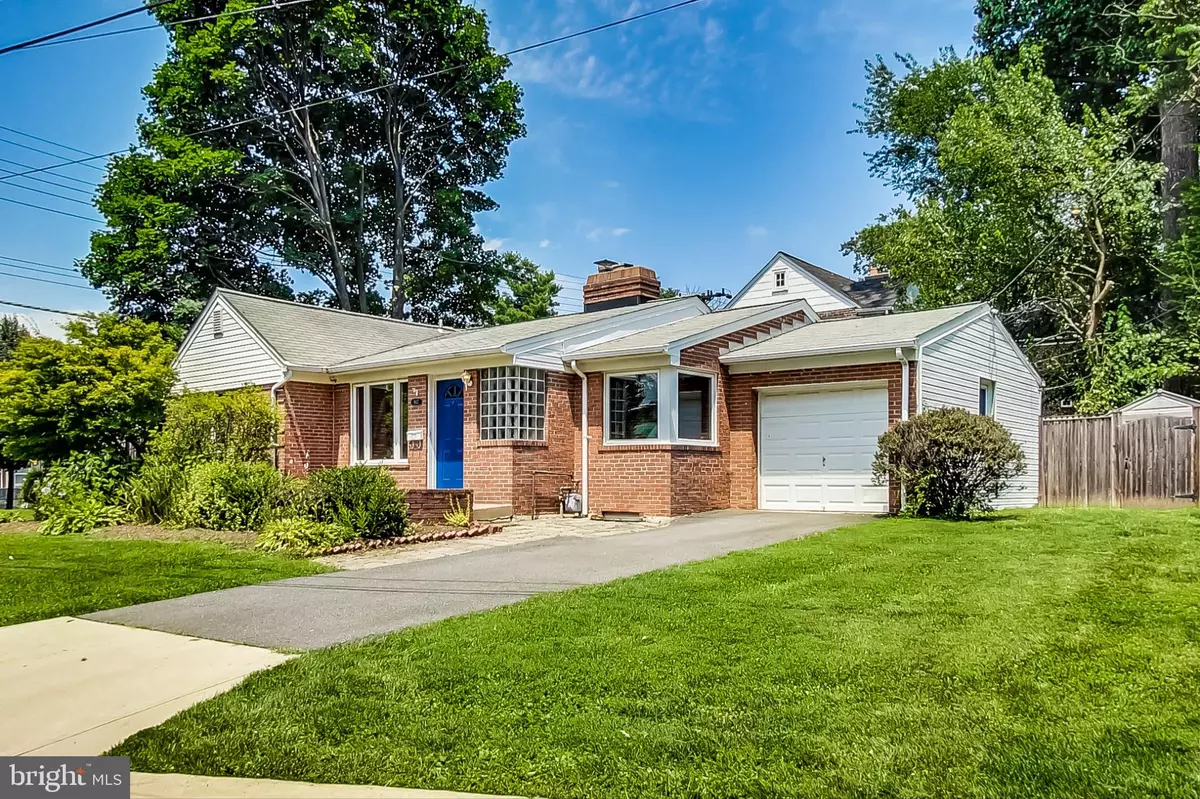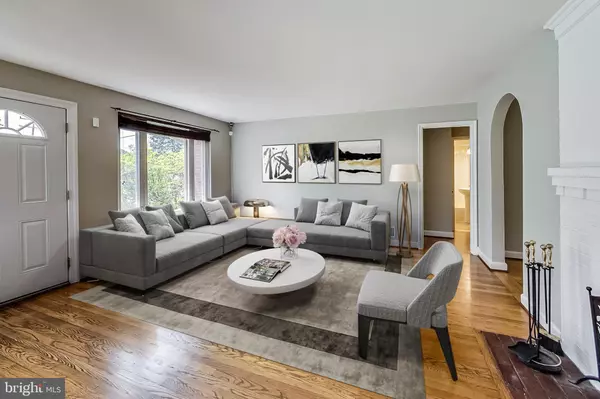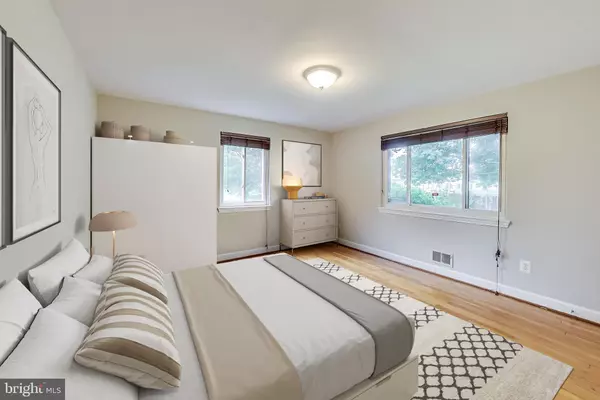
2 Beds
3 Baths
1,425 SqFt
2 Beds
3 Baths
1,425 SqFt
Key Details
Property Type Single Family Home
Sub Type Detached
Listing Status Under Contract
Purchase Type For Rent
Square Footage 1,425 sqft
Subdivision Glenbrook Village
MLS Listing ID MDMC2155936
Style Ranch/Rambler
Bedrooms 2
Full Baths 2
Half Baths 1
HOA Y/N N
Abv Grd Liv Area 1,195
Originating Board BRIGHT
Year Built 1949
Lot Size 6,820 Sqft
Acres 0.16
Property Description
Location
State MD
County Montgomery
Zoning R60
Rooms
Basement Rear Entrance, Connecting Stairway, Full, Heated, Partially Finished, Walkout Stairs
Main Level Bedrooms 2
Interior
Interior Features Kitchen - Country, Combination Kitchen/Dining, Entry Level Bedroom, Window Treatments, Wood Floors, Floor Plan - Traditional, Recessed Lighting, Carpet
Hot Water Electric
Heating Heat Pump(s), Forced Air
Cooling Heat Pump(s)
Flooring Hardwood, Carpet, Ceramic Tile
Fireplaces Number 1
Fireplaces Type Mantel(s), Screen
Equipment Washer/Dryer Hookups Only, Dishwasher, Dryer, Microwave, Oven/Range - Gas, Refrigerator, Washer, Water Heater
Furnishings No
Fireplace Y
Window Features Double Hung,Double Pane,Energy Efficient
Appliance Washer/Dryer Hookups Only, Dishwasher, Dryer, Microwave, Oven/Range - Gas, Refrigerator, Washer, Water Heater
Heat Source Electric
Laundry Basement
Exterior
Exterior Feature Patio(s)
Parking Features Garage - Front Entry
Garage Spaces 2.0
Fence Rear
Water Access N
View Garden/Lawn
Roof Type Asphalt
Accessibility None
Porch Patio(s)
Attached Garage 1
Total Parking Spaces 2
Garage Y
Building
Lot Description Corner, Trees/Wooded
Story 2
Foundation Other
Sewer Public Sewer
Water Public
Architectural Style Ranch/Rambler
Level or Stories 2
Additional Building Above Grade, Below Grade
Structure Type Dry Wall,9'+ Ceilings
New Construction N
Schools
Elementary Schools Bethesda
Middle Schools Westland
High Schools Bethesda-Chevy Chase
School District Montgomery County Public Schools
Others
Pets Allowed Y
Senior Community No
Tax ID 160700500908
Ownership Other
SqFt Source Assessor
Pets Allowed Case by Case Basis, Pet Addendum/Deposit

GET MORE INFORMATION

REALTOR®






