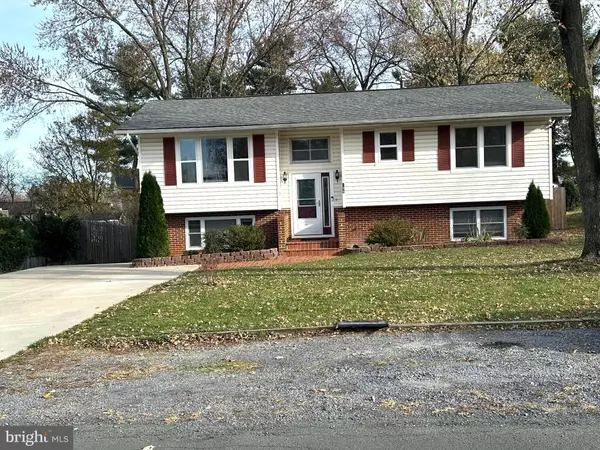4 Beds
3 Baths
2,370 SqFt
4 Beds
3 Baths
2,370 SqFt
Key Details
Property Type Single Family Home
Sub Type Detached
Listing Status Pending
Purchase Type For Sale
Square Footage 2,370 sqft
Price per Sqft $181
Subdivision None Available
MLS Listing ID VAFV2022888
Style Split Foyer
Bedrooms 4
Full Baths 3
HOA Y/N N
Abv Grd Liv Area 1,359
Originating Board BRIGHT
Year Built 1964
Annual Tax Amount $1,291
Tax Year 2022
Lot Dimensions 0.28a / 12197sf
Property Description
This beautiful, well-maintained home offers 4 spacious bedrooms and 3 full bathrooms, providing plenty of room for family and guests. The inviting backyard is perfect for outdoor gatherings and relaxation, while the ample parking spaces make coming and going a breeze. The fully finished basement adds additional living space, ideal for a family room, gym, or playroom.
Nestled in a quiet and friendly neighborhood, this lovely home offers a peaceful retreat just a few minutes from I-81 and Route 7. Enjoy easy access to shopping, dining, and entertainment, making this the perfect place to call home. Don't miss the opportunity to make this charming property yours!
Location
State VA
County Frederick
Zoning RP
Rooms
Basement Fully Finished, Rear Entrance
Main Level Bedrooms 3
Interior
Interior Features Combination Dining/Living, Kitchen - Island
Hot Water Natural Gas
Heating Central
Cooling Central A/C
Fireplaces Number 1
Equipment Built-In Microwave, Dishwasher, Disposal, Dryer, Stove, Washer
Fireplace Y
Appliance Built-In Microwave, Dishwasher, Disposal, Dryer, Stove, Washer
Heat Source Natural Gas
Laundry Main Floor
Exterior
Garage Spaces 6.0
Fence Wood
Water Access N
Accessibility Other
Total Parking Spaces 6
Garage N
Building
Story 2
Foundation Other
Sewer Public Sewer
Water Public
Architectural Style Split Foyer
Level or Stories 2
Additional Building Above Grade, Below Grade
New Construction N
Schools
Elementary Schools Redbud Run
Middle Schools James Wood
High Schools Millbrook
School District Frederick County Public Schools
Others
Senior Community No
Tax ID 55B 3 2 54
Ownership Fee Simple
SqFt Source Estimated
Acceptable Financing Conventional, FHA
Listing Terms Conventional, FHA
Financing Conventional,FHA
Special Listing Condition Standard

GET MORE INFORMATION
REALTOR®






