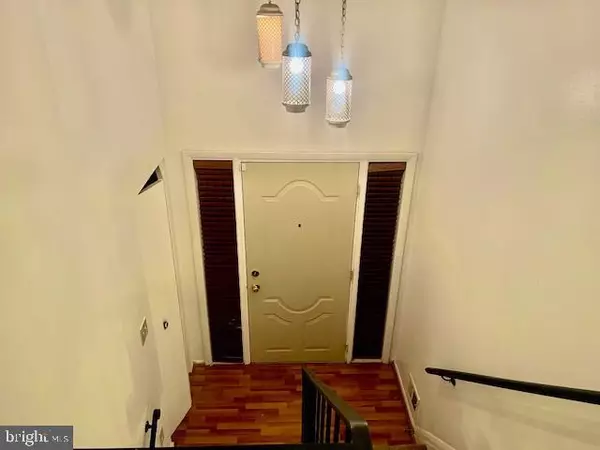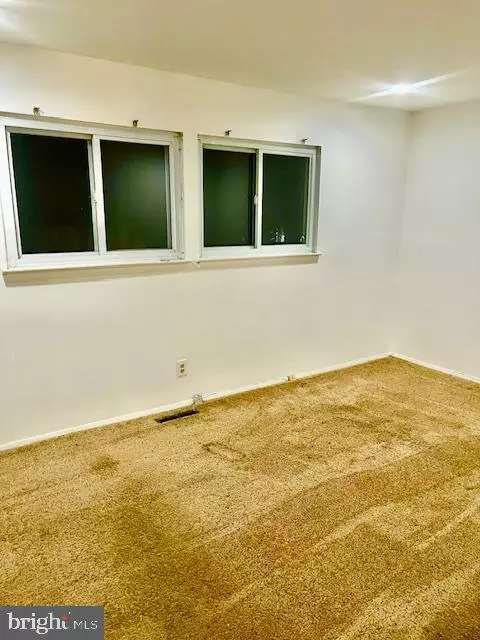3 Beds
2 Baths
1,410 SqFt
3 Beds
2 Baths
1,410 SqFt
Key Details
Property Type Single Family Home, Townhouse
Sub Type Twin/Semi-Detached
Listing Status Under Contract
Purchase Type For Sale
Square Footage 1,410 sqft
Price per Sqft $180
Subdivision None Available
MLS Listing ID MDBC2113176
Style Ranch/Rambler
Bedrooms 3
Full Baths 1
Half Baths 1
HOA Y/N N
Abv Grd Liv Area 700
Originating Board BRIGHT
Year Built 1965
Annual Tax Amount $2,036
Tax Year 2024
Lot Size 5,198 Sqft
Acres 0.12
Lot Dimensions 1.00 x
Property Description
Welcome to 8313 Lacewood Lane, a delightful semi-detached home nestled in the heart of Pikesville, Maryland. This 3-bedroom, 1.5-bathroom rambler offers 1,410 square feet of comfortable living space and timeless architectural charm. Built in 1965, this property features classic aluminum siding and is perfectly situated in a serene Baltimore County neighborhood.
Step inside to discover a spacious and inviting layout, perfect for both everyday living and entertaining. The home boasts bright, airy rooms filled with natural light, a cozy family room, and a versatile dining area that flows seamlessly into the kitchen. The three generously sized bedrooms offer ample storage and personal space, while the 1.5 baths provide functionality for modern living.
Located within close proximity to top-rated schools, including Winand Elementary School, Northwest Academy of Health Sciences, and Randallstown High School, this property is ideal for families. Enjoy the convenience of nearby shopping, dining, and recreational options, all while savoring the tranquility of suburban living.
Whether you're a first-time homebuyer or looking to downsize, 8313 Lacewood Lane offers endless potential to create your dream home. Don't miss the chance to make this charming property your own!
Location
State MD
County Baltimore
Rooms
Main Level Bedrooms 3
Interior
Hot Water Natural Gas
Heating Central
Cooling Central A/C
Fireplace N
Heat Source Natural Gas
Exterior
Water Access N
Accessibility None
Garage N
Building
Story 2
Foundation Permanent
Sewer Public Sewer
Water Public
Architectural Style Ranch/Rambler
Level or Stories 2
Additional Building Above Grade, Below Grade
New Construction N
Schools
School District Baltimore County Public Schools
Others
Pets Allowed N
Senior Community No
Tax ID 04020218472900
Ownership Fee Simple
SqFt Source Assessor
Acceptable Financing Conventional, FHA, VA
Listing Terms Conventional, FHA, VA
Financing Conventional,FHA,VA
Special Listing Condition Standard

GET MORE INFORMATION
REALTOR®






