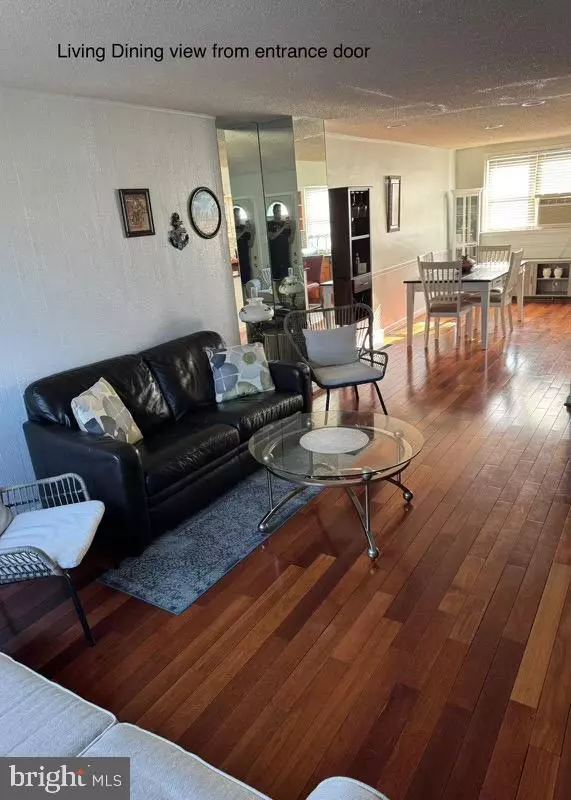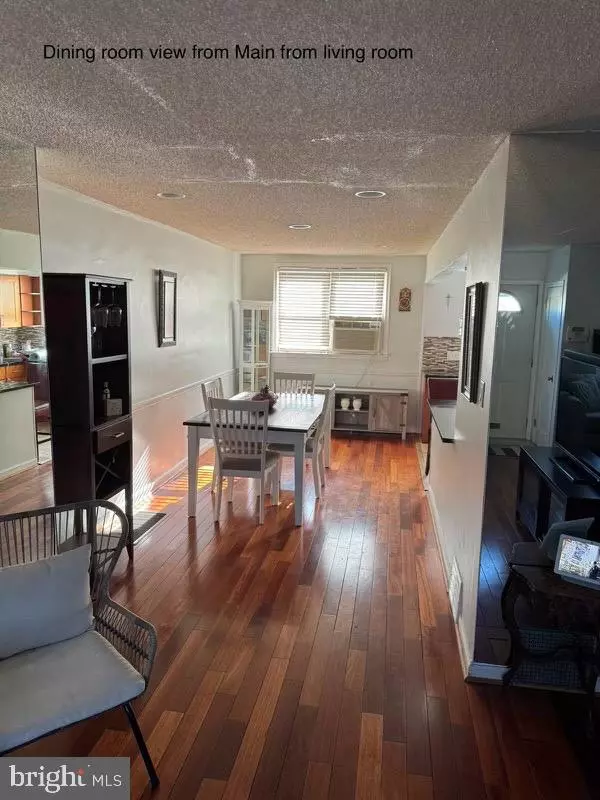
4 Beds
2 Baths
1,152 SqFt
4 Beds
2 Baths
1,152 SqFt
Key Details
Property Type Townhouse
Sub Type Interior Row/Townhouse
Listing Status Active
Purchase Type For Sale
Square Footage 1,152 sqft
Price per Sqft $259
Subdivision Castor Gardens
MLS Listing ID PAPH2421774
Style AirLite
Bedrooms 4
Full Baths 2
HOA Y/N N
Abv Grd Liv Area 1,152
Originating Board BRIGHT
Year Built 1950
Annual Tax Amount $2,936
Tax Year 2024
Lot Size 1,788 Sqft
Acres 0.04
Lot Dimensions 16.00 x 110.00
Property Description
This spacious 4-bedroom, 2-bathroom property features a well maintained brandnew kitchen with modern stainless steel appliances, perfect for modern living. Enjoy the warmth of hardwood floors throughout, adding both charm and durability. You will find a fully finished basement currently used as a 4th bedroom complete with an additional full bathroom. The home also boasts a brand-new water heater, new back doors, new lighting fittings and several other new enhancements to ensure comfort and reliability for years to come. In addition to private parking, the property is situated on a quiet but broad road with ample parking for guests. Enjoy the convenience of the close proximity to major shopping centers on Cottman Ave.
With plenty of space and recent updates, this beautifully maintained home is ready to move in and make it yours. Don't miss out—schedule a showing today!
Location
State PA
County Philadelphia
Area 19149 (19149)
Zoning RSA5
Rooms
Basement Fully Finished
Interior
Hot Water Natural Gas
Heating Hot Water
Cooling Window Unit(s)
Fireplace N
Heat Source Natural Gas
Exterior
Parking Features Garage - Front Entry
Garage Spaces 1.0
Water Access N
Accessibility None
Attached Garage 1
Total Parking Spaces 1
Garage Y
Building
Story 2
Foundation Other
Sewer Public Sewer
Water Public
Architectural Style AirLite
Level or Stories 2
Additional Building Above Grade, Below Grade
New Construction N
Schools
School District Philadelphia City
Others
Senior Community No
Tax ID 542108000
Ownership Fee Simple
SqFt Source Assessor
Special Listing Condition Standard

GET MORE INFORMATION

REALTOR®






