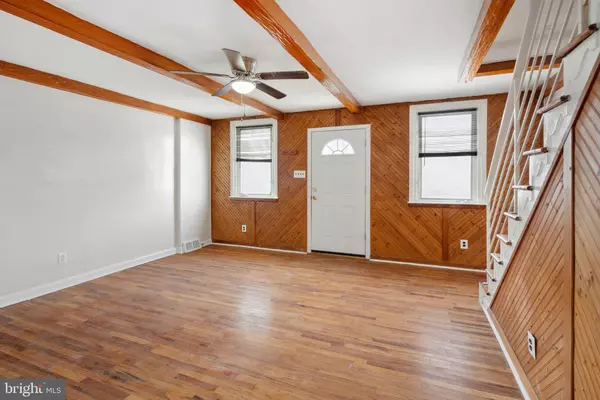
3 Beds
2 Baths
1,070 SqFt
3 Beds
2 Baths
1,070 SqFt
Key Details
Property Type Townhouse
Sub Type Interior Row/Townhouse
Listing Status Active
Purchase Type For Sale
Square Footage 1,070 sqft
Price per Sqft $214
Subdivision Juniata
MLS Listing ID PAPH2422110
Style AirLite
Bedrooms 3
Full Baths 2
HOA Y/N N
Abv Grd Liv Area 1,070
Originating Board BRIGHT
Year Built 1925
Annual Tax Amount $2,337
Tax Year 2024
Lot Size 1,232 Sqft
Acres 0.03
Lot Dimensions 18.00 x 68.00
Property Description
This meticulously maintained 3-bedroom, 2-bath home in the desirable Juniata Park neighborhood offers comfort and convenience at every turn.
The main level features a bright and inviting living space that flows seamlessly into the dining area and kitchen, perfect for both everyday living and entertaining. Upstairs, you'll find two generously sized bedrooms and a full bathroom, providing a cozy retreat for rest and relaxation.
The finished basement offers incredible versatility with its full bathroom, laundry area, and the potential to serve as a third bedroom, guest suite, or home office.
Step outside to enjoy the added convenience of a private driveway for easy parking. Situated near Juniata Golf Club, Piccoli Playground, and the bustling shops and restaurants along Hunting Park Avenue, this home is surrounded by amenities that enhance your lifestyle.
Don't miss this opportunity to make 4235 Bennington St your own! Schedule your tour today and discover everything this charming home and neighborhood have to offer.
Location
State PA
County Philadelphia
Area 19124 (19124)
Zoning RSA5
Rooms
Basement Full, Fully Finished
Interior
Hot Water Natural Gas
Heating Forced Air
Cooling Central A/C
Fireplace N
Heat Source Natural Gas
Exterior
Water Access N
Accessibility None
Garage N
Building
Story 2
Foundation Other
Sewer Public Sewer
Water Public
Architectural Style AirLite
Level or Stories 2
Additional Building Above Grade, Below Grade
New Construction N
Schools
School District The School District Of Philadelphia
Others
Senior Community No
Tax ID 332303900
Ownership Fee Simple
SqFt Source Assessor
Special Listing Condition Standard

GET MORE INFORMATION

REALTOR®






