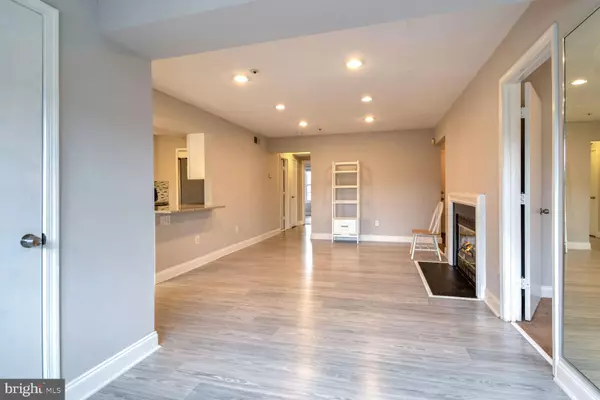3 Beds
2 Baths
1,043 SqFt
3 Beds
2 Baths
1,043 SqFt
Key Details
Property Type Condo
Sub Type Condo/Co-op
Listing Status Pending
Purchase Type For Sale
Square Footage 1,043 sqft
Price per Sqft $267
Subdivision Longmead Crossing
MLS Listing ID MDMC2155712
Style Colonial
Bedrooms 3
Full Baths 2
Condo Fees $565/mo
HOA Y/N N
Abv Grd Liv Area 1,043
Originating Board BRIGHT
Year Built 1988
Annual Tax Amount $2,663
Tax Year 2024
Property Description
Welcome to 14906 McKisson Ct #8-D-F, a stunningly updated top-floor condo that seamlessly combines modern style and practicality. Boasting 3 bedrooms and 2 full baths, this spacious unit is designed for comfort and convenience.
Recent upgrades include a new water heater (2022), updated flooring throughout (within the last 5 years), renovated bathrooms, and a newer washer and dryer. The windows have also been recently replaced, ensuring energy efficiency and natural light.
The brand-new kitchen shines with custom cabinetry, sleek granite countertops, and stainless steel appliances, making it a chef's dream. Both bathrooms feature elegant ceramic tile finishes, adding a touch of luxury to your daily routine.
Situated on the 4th floor, this condo offers serene views and the benefit of no upstairs neighbors. With its blend of style, updates, and functionality, this home is move-in ready and waiting for you. Schedule your tour today and make this gem your own!
Location
State MD
County Montgomery
Zoning R
Rooms
Other Rooms Living Room, Bedroom 2, Bedroom 3, Kitchen, Bedroom 1
Main Level Bedrooms 3
Interior
Interior Features Ceiling Fan(s), Floor Plan - Open, Kitchen - Galley
Hot Water Electric
Heating Forced Air
Cooling Central A/C
Flooring Luxury Vinyl Plank
Equipment Built-In Microwave, Built-In Range, Dishwasher, Dryer, Microwave
Fireplace N
Appliance Built-In Microwave, Built-In Range, Dishwasher, Dryer, Microwave
Heat Source Electric
Exterior
Amenities Available Basketball Courts, Club House, Common Grounds, Pool - Outdoor
Water Access N
Accessibility None
Garage N
Building
Story 1
Unit Features Garden 1 - 4 Floors
Foundation Concrete Perimeter
Sewer Public Sewer
Water Public
Architectural Style Colonial
Level or Stories 1
Additional Building Above Grade, Below Grade
Structure Type Vinyl
New Construction N
Schools
School District Montgomery County Public Schools
Others
Pets Allowed Y
HOA Fee Include Other
Senior Community No
Tax ID 161302836520
Ownership Fee Simple
Acceptable Financing Cash, Conventional, VA
Listing Terms Cash, Conventional, VA
Financing Cash,Conventional,VA
Special Listing Condition Standard
Pets Allowed No Pet Restrictions

GET MORE INFORMATION
REALTOR®






