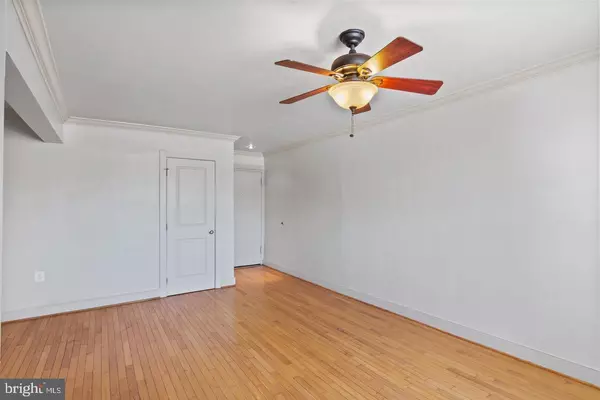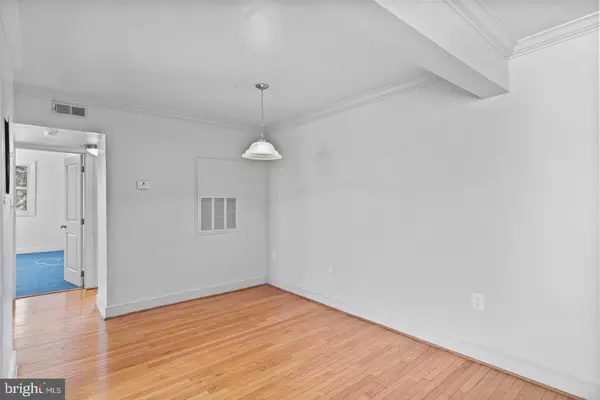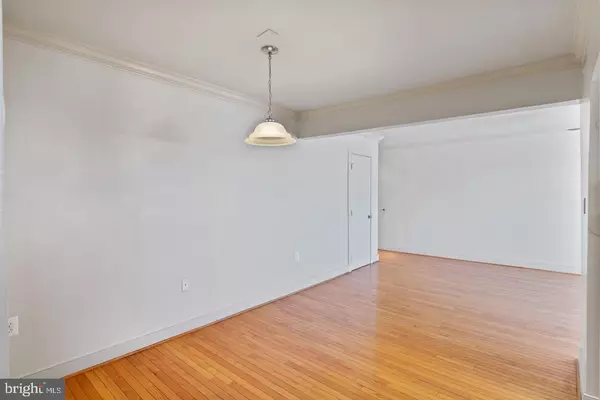2 Beds
1 Bath
795 SqFt
2 Beds
1 Bath
795 SqFt
Key Details
Property Type Condo
Sub Type Condo/Co-op
Listing Status Active
Purchase Type For Sale
Square Footage 795 sqft
Price per Sqft $194
Subdivision Randle Heights
MLS Listing ID DCDC2169734
Style Contemporary
Bedrooms 2
Full Baths 1
Condo Fees $376/mo
HOA Y/N N
Abv Grd Liv Area 795
Originating Board BRIGHT
Year Built 1952
Annual Tax Amount $916
Tax Year 2021
Property Description
Enjoy this 2bd 1 ba 795 square feet condo, hardwood floors, stainless steel appliances, granite counters kitchen. The living/dining combined room features elegant hardwood flooring, creating a warm and inviting atmosphere. Enjoy the natural light that streams through the generously sized window. The kitchen is designed with convenience in mind, boasting stainless steel appliances, including a refrigerator, stove, built-in microwave, and a dishwasher. The wooden cabinets provide ample storage space, and the all-in-one washer and dryer facilitate easy laundry tasks. The bathroom has been tastefully updated with ceramic tile surrounding the bathtub. The bedrooms offer carpeted floors, in a calming shade of blue, and large bright windows that let in plenty of natural light. Located on the third floor, this unit ensures privacy, with no neighbors above you. For added security and safety, the building requires a fog key for access,
giving you peace of mind. The mailboxes are conveniently located to your left as you enter the building. Nearby, you'll find shops, including & Pizza, PNC Bank, Tropical Cafe, Metzeh, Lidl Food Market, Starbucks, Safeway, Subway, America's Best Wings, Subway, QuickWay, M&T Bank and United States Postal Service to name a few. If you are in search of a comfortable home in Washington, DC, take the opportunity to explore this two-bedroom condominium and make it your own.
Also See 2850 HARTFORD ST SE #304 MLS# DCDC2170034
Location
State DC
County Washington
Zoning CONDO
Rooms
Other Rooms Dining Room, Primary Bedroom, Bedroom 2, Family Room
Main Level Bedrooms 2
Interior
Hot Water Electric
Heating Forced Air
Cooling Central A/C
Flooring Hardwood, Carpet
Equipment Washer - Front Loading, Dryer - Front Loading
Fireplace N
Appliance Washer - Front Loading, Dryer - Front Loading
Heat Source Electric
Exterior
Amenities Available Common Grounds
Water Access N
View Street
Accessibility None
Garage N
Building
Story 1
Unit Features Garden 1 - 4 Floors
Sewer Public Sewer
Water Public
Architectural Style Contemporary
Level or Stories 1
Additional Building Above Grade, Below Grade
New Construction N
Schools
School District District Of Columbia Public Schools
Others
Pets Allowed Y
HOA Fee Include Ext Bldg Maint,Insurance,Snow Removal,Trash,Water
Senior Community No
Tax ID 5729//2027
Ownership Condominium
Security Features Main Entrance Lock
Acceptable Financing Cash, Conventional, FHA, VA
Listing Terms Cash, Conventional, FHA, VA
Financing Cash,Conventional,FHA,VA
Special Listing Condition Standard
Pets Allowed Size/Weight Restriction, Dogs OK, Cats OK, Number Limit

GET MORE INFORMATION
REALTOR®






