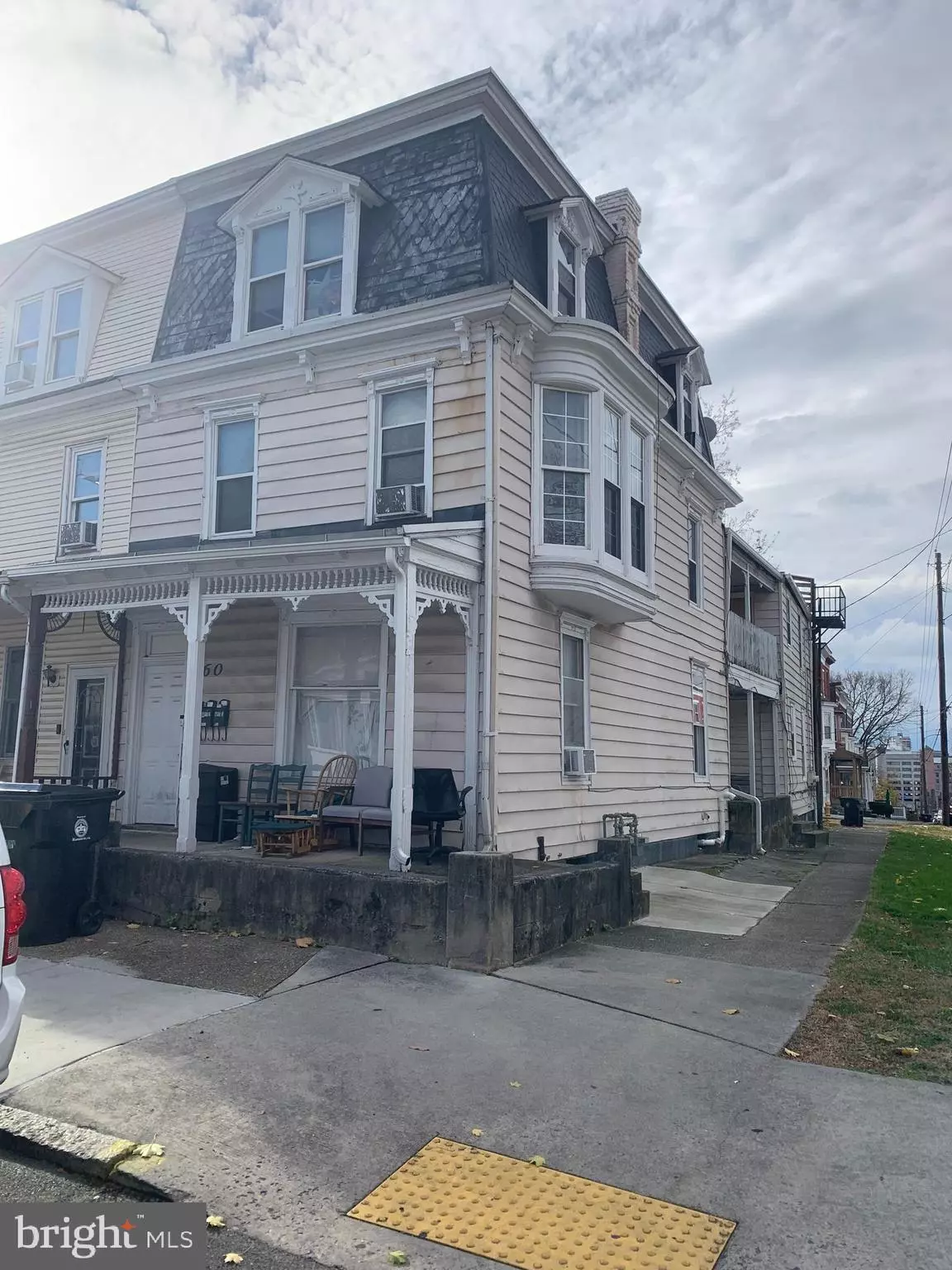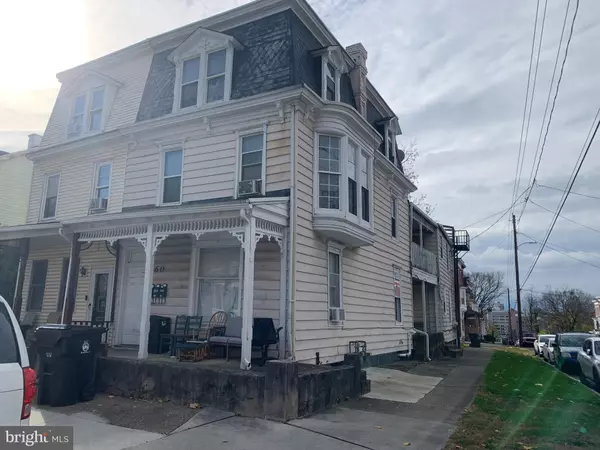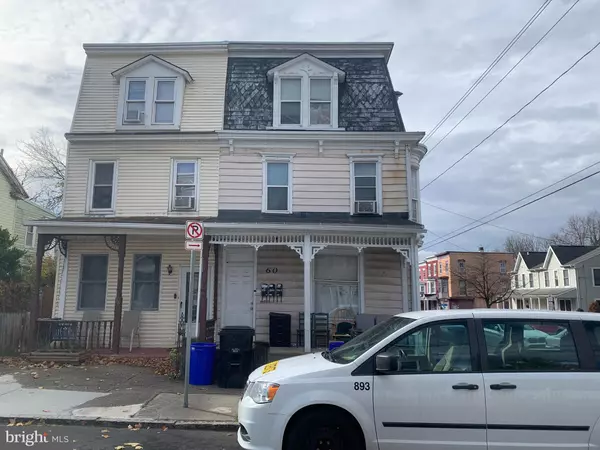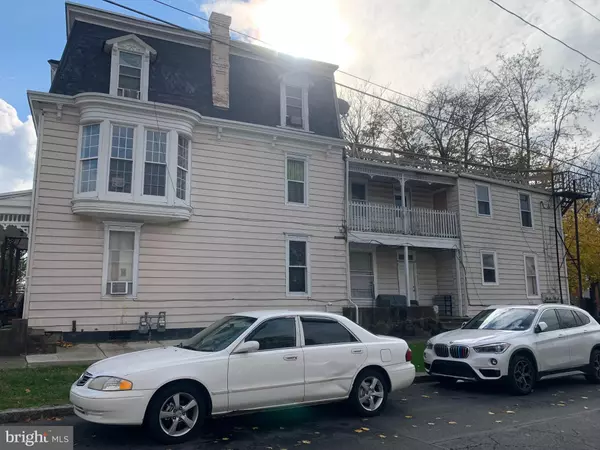2,890 SqFt
2,890 SqFt
Key Details
Property Type Single Family Home, Multi-Family
Sub Type Twin/Semi-Detached
Listing Status Pending
Purchase Type For Sale
Square Footage 2,890 sqft
Price per Sqft $66
MLS Listing ID PADA2040176
Style Traditional
Abv Grd Liv Area 2,890
Originating Board BRIGHT
Year Built 1900
Annual Tax Amount $2,071
Tax Year 2024
Lot Size 2,178 Sqft
Acres 0.05
Property Description
$2495 Monthly Rental Income
Apt 1 is on the 1st floor. This apt has 3 bedrooms and 1 bathroom. Rented for $950 on a M2M lease agreement. Tenants have lived here since Jan 2022. Gas heat and hot water. Electric cooking. Electric panel box is in the basement.
Apt 2 is on the 2nd story in the rear. This apt has 1 bedroom and 1 bathroom. Rented for $795 on a year lease agreement. Tenants have lived here since Sept 2024. Lease ends 9/30/2025. Electric heat, hot water, and cooking. Electric panel box is in the bedroom of the apartment.
Apt 3 is on the 2nd and 3rd Story. This apt has 2 bedrooms and 1 bathroom. Rented for $750 on a M2M lease agreement. Tenants have lived here since Jan 2019. Gas hot water. Electric cooking and heat. Electric panel box is in the apartment.
Location
State PA
County Dauphin
Area City Of Harrisburg (14001)
Zoning R11
Rooms
Basement Full, Unfinished, Outside Entrance
Interior
Hot Water Natural Gas, Electric
Heating Forced Air, Baseboard - Electric
Cooling None
Flooring Carpet, Laminate Plank
Equipment Stove, Refrigerator
Fireplace N
Appliance Stove, Refrigerator
Heat Source Natural Gas, Electric
Exterior
Water Access N
Roof Type Rubber
Accessibility None
Garage N
Building
Foundation Block, Stone
Sewer Public Sewer
Water Public
Architectural Style Traditional
Additional Building Above Grade, Below Grade
Structure Type Dry Wall
New Construction N
Schools
High Schools Harrisburg
School District Harrisburg City
Others
Tax ID 09-008-021-000-0000
Ownership Fee Simple
SqFt Source Estimated
Acceptable Financing Cash, Conventional
Listing Terms Cash, Conventional
Financing Cash,Conventional
Special Listing Condition Standard

GET MORE INFORMATION
REALTOR®






