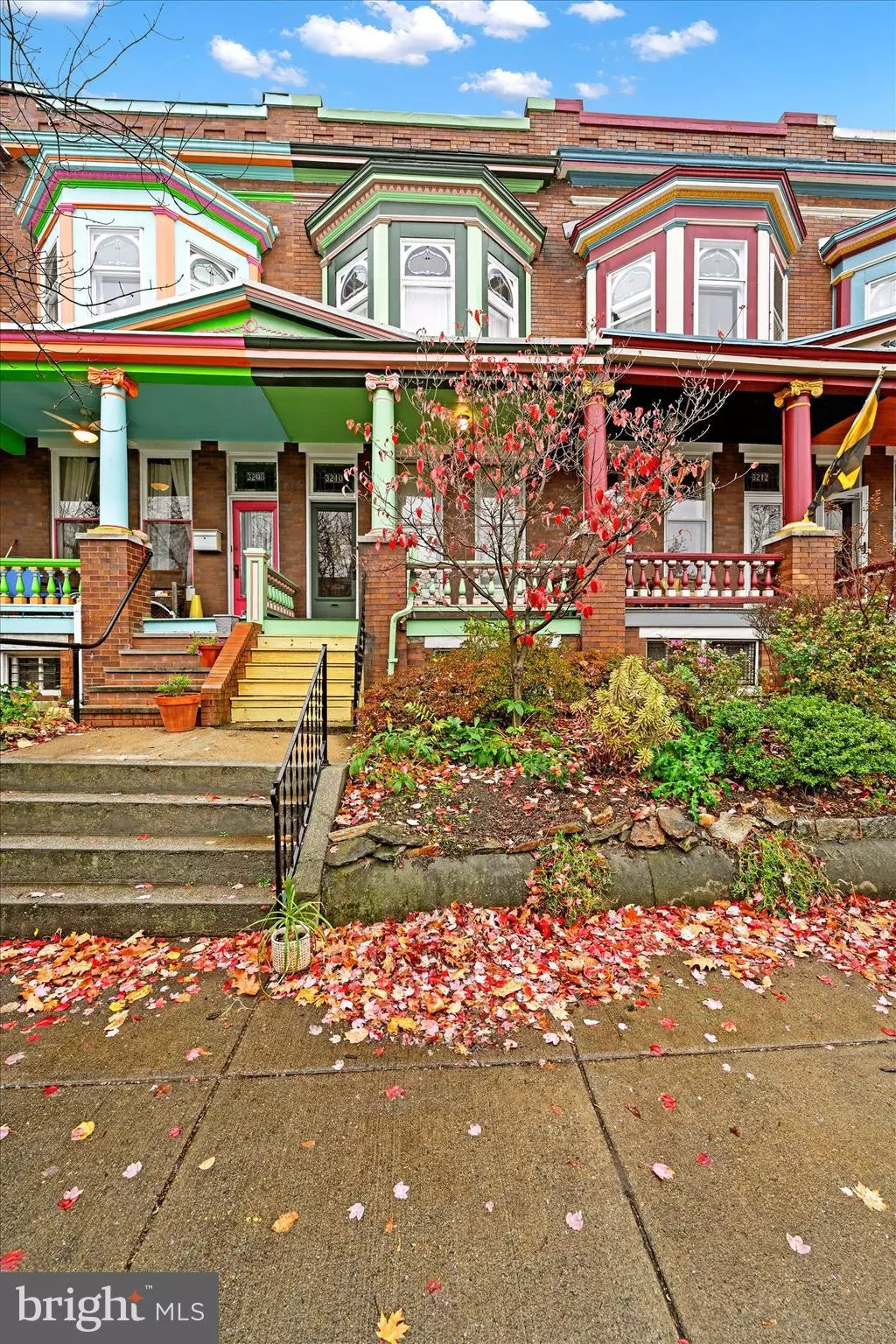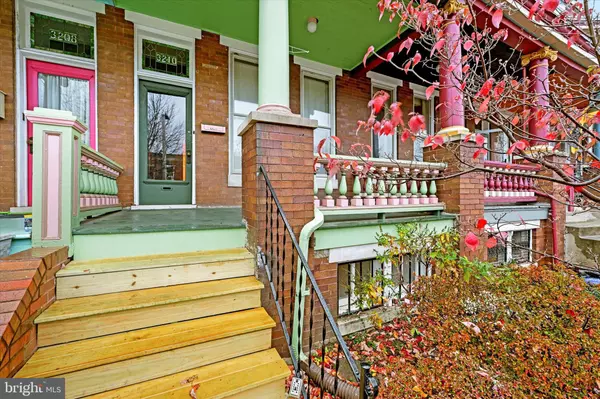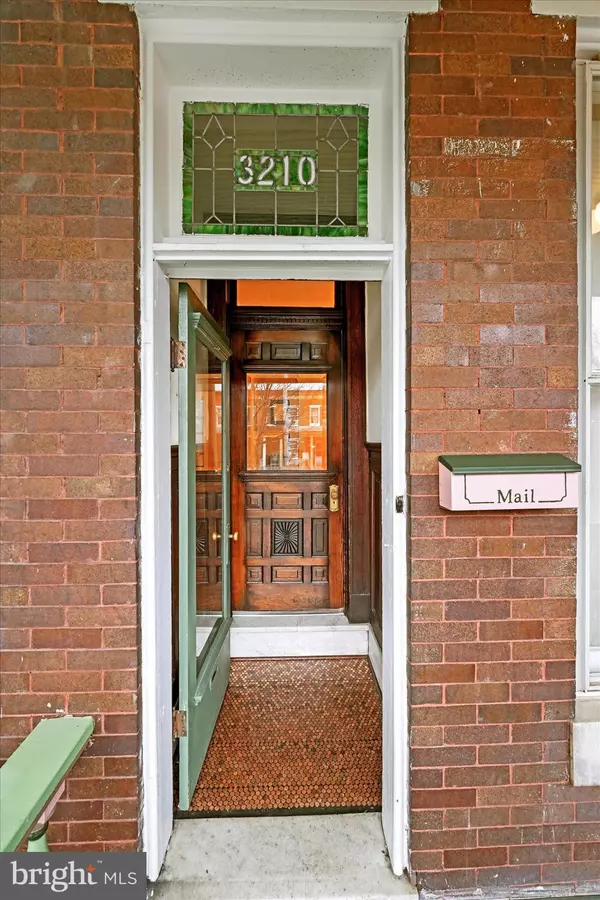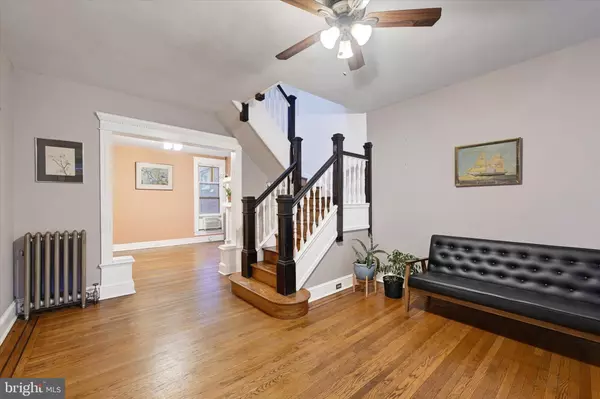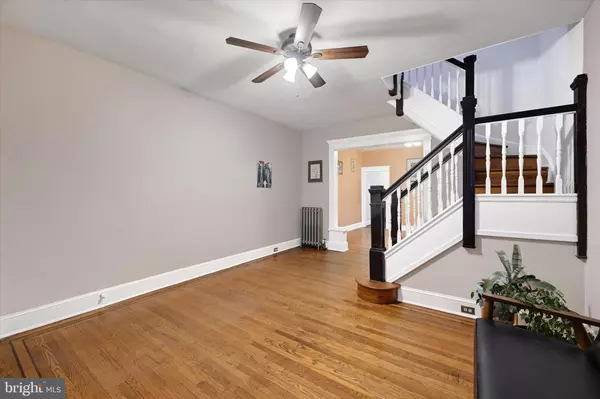
3 Beds
2 Baths
1,450 SqFt
3 Beds
2 Baths
1,450 SqFt
Key Details
Property Type Townhouse
Sub Type Interior Row/Townhouse
Listing Status Pending
Purchase Type For Sale
Square Footage 1,450 sqft
Price per Sqft $237
Subdivision Charles Village - Abell Historic District
MLS Listing ID MDBA2147868
Style Victorian
Bedrooms 3
Full Baths 1
Half Baths 1
HOA Y/N N
Abv Grd Liv Area 1,450
Originating Board BRIGHT
Year Built 1900
Annual Tax Amount $4,598
Tax Year 2024
Lot Size 2,178 Sqft
Acres 0.05
Property Description
As you step inside, you'll find original details, including a stained glass transom and unpainted wainscoting and trim in the foyer. The front room showcases original oak floors with walnut inlays, while the dining room features the original mantel. The kitchen has vintage style with a retro sink, ample cabinet space, and easy access to the backyard, which includes a rear porch, garden, and sitting area.
Upstairs, discover three bedrooms, including a spacious and light-filled master with intricate stained glass transoms. The back bedroom features a versatile enclosed porch, ideal as a home office or plant sanctuary. The bathroom boasts an original clawfoot tub, adding to the home’s character.
The full basement is ready for your workshop or creative finishing touches and includes a laundry room with a convenient flush.
Located in the Charles Village Community Benefits District, this home carries an additional $214.03 annual tax but offers enhanced neighborhood services.
Location
State MD
County Baltimore City
Zoning R-7
Rooms
Basement Full, Heated, Workshop, Interior Access
Interior
Hot Water Natural Gas
Heating Radiator
Cooling Window Unit(s)
Fireplace N
Heat Source Natural Gas
Exterior
Water Access N
Accessibility None
Garage N
Building
Story 3
Foundation Stone
Sewer Public Sewer
Water Public
Architectural Style Victorian
Level or Stories 3
Additional Building Above Grade, Below Grade
New Construction N
Schools
School District Baltimore City Public Schools
Others
Senior Community No
Tax ID 0312203877 007
Ownership Ground Rent
SqFt Source Estimated
Special Listing Condition Standard

GET MORE INFORMATION

REALTOR®

