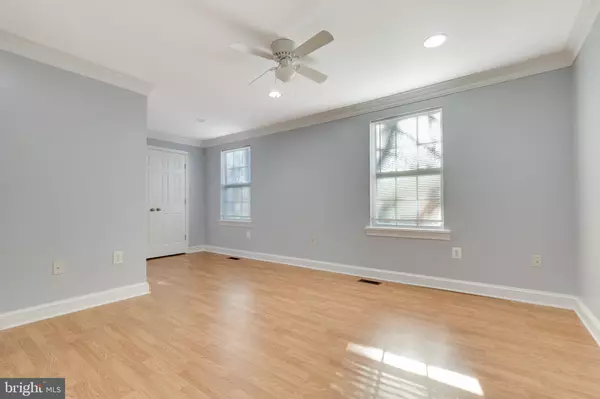
3 Beds
3 Baths
2,047 SqFt
3 Beds
3 Baths
2,047 SqFt
Key Details
Property Type Townhouse
Sub Type Interior Row/Townhouse
Listing Status Active
Purchase Type For Rent
Square Footage 2,047 sqft
Subdivision Prince William County
MLS Listing ID VAPW2083142
Style Traditional
Bedrooms 3
Full Baths 2
Half Baths 1
HOA Fees $255/qua
HOA Y/N Y
Abv Grd Liv Area 1,532
Originating Board BRIGHT
Year Built 1982
Lot Size 1,759 Sqft
Acres 0.04
Property Description
Spacious & Bright Eat-In Kitchen: Perfect for family gatherings and entertaining, this kitchen is designed to be the heart of the home, filled with natural light and equipped with modern amenities.
Formal Living & Dining Rooms: These elegant spaces provide a sophisticated setting for hosting dinner parties or enjoying quiet evenings with family.
Fully Finished Basement: The expansive basement includes a huge recreation room, ideal for leisure activities, along with a fourth bedroom (not to code), offering flexibility for guests or an office space.
Lovely Fenced In Back Yard: Enjoy the serene, wooded views from your private backyard, complete with a storage shed for all your outdoor needs and space to have the evening barbecues with friends and family.
Community Amenities: Located just a short walk from the community pool and playground, this home is perfect for families looking for an active lifestyle.
Don't miss the opportunity to see this beautiful property today!
Location
State VA
County Prince William
Zoning RPC
Rooms
Basement Connecting Stairway, Fully Finished, Interior Access
Main Level Bedrooms 3
Interior
Hot Water Electric
Heating Heat Pump(s)
Cooling Central A/C
Fireplace N
Heat Source Electric
Exterior
Parking On Site 2
Water Access N
Accessibility None
Garage N
Building
Story 3
Foundation Other
Sewer Public Septic, Public Sewer
Water Public
Architectural Style Traditional
Level or Stories 3
Additional Building Above Grade, Below Grade
New Construction N
Schools
School District Prince William County Public Schools
Others
Pets Allowed Y
Senior Community No
Tax ID 8293-46-0946
Ownership Other
SqFt Source Assessor
Pets Allowed Case by Case Basis

GET MORE INFORMATION

REALTOR®






