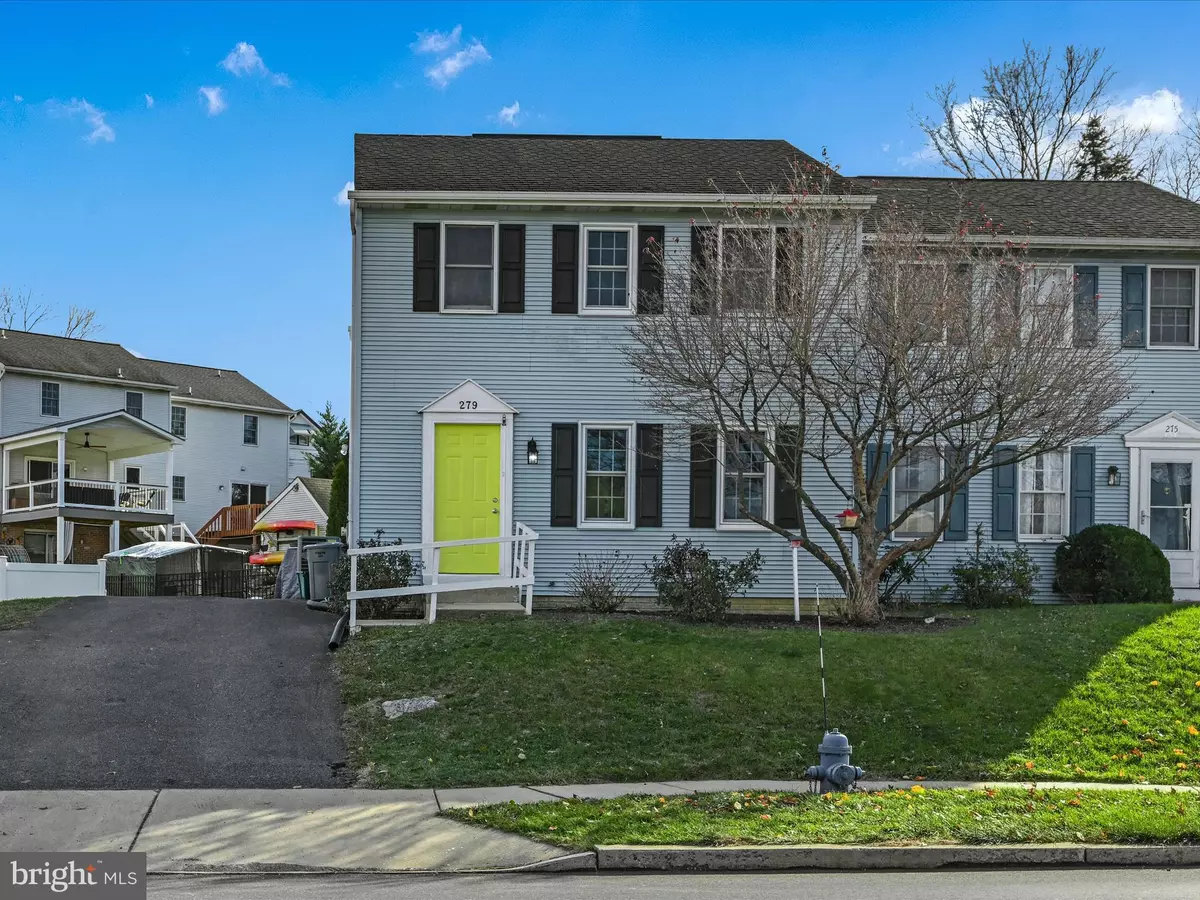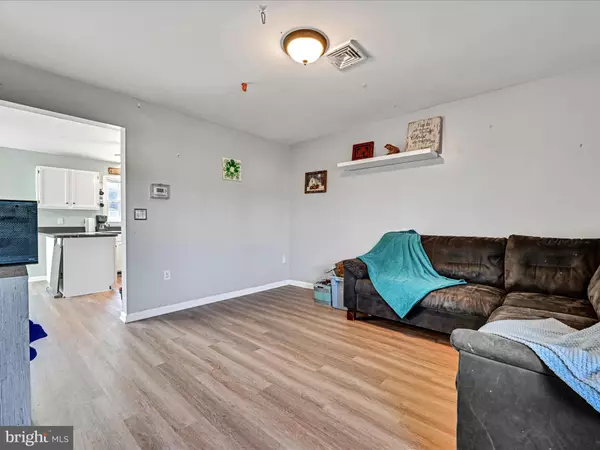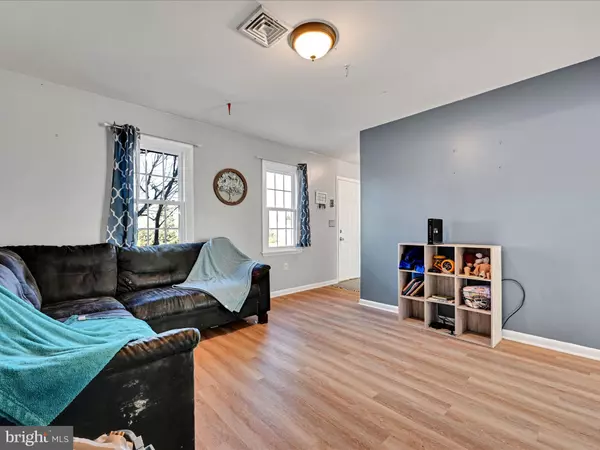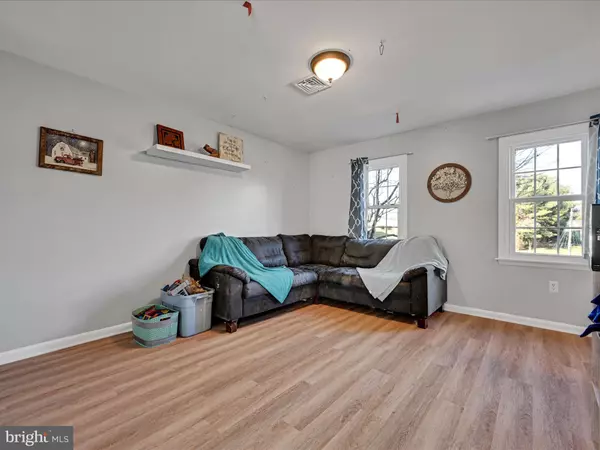
3 Beds
2 Baths
1,716 SqFt
3 Beds
2 Baths
1,716 SqFt
Key Details
Property Type Single Family Home, Townhouse
Sub Type Twin/Semi-Detached
Listing Status Pending
Purchase Type For Sale
Square Footage 1,716 sqft
Price per Sqft $128
Subdivision None Available
MLS Listing ID PALA2061120
Style Traditional
Bedrooms 3
Full Baths 1
Half Baths 1
HOA Y/N N
Abv Grd Liv Area 1,144
Originating Board BRIGHT
Year Built 1989
Annual Tax Amount $3,441
Tax Year 2024
Lot Size 4,792 Sqft
Acres 0.11
Lot Dimensions 0.00 x 0.00
Property Description
The main level boasts a spacious living area with luxury vinyl plank and hardwood flooring, leading to a well-appointed kitchen equipped with modern appliances. The dining area provides ample space for family gatherings. Upstairs, you'll find three generously sized bedrooms, each offering plenty of natural light.
The partially finished basement adds additional living space, perfect for a home office or recreation room. Outside, the property includes a large lawn, ideal for outdoor activities, and off-street parking accommodating up to three vehicles.
Located within walking distance is Kunkle Park, which provides a large recently renovated baseball field, basketball courts, walking paths, and large playground. Enjoy watching seasonal baseball games or walking to local shops, restaurants, and the Mount Joy train station. This home combines convenience with comfort.
Don't miss the opportunity to make this delightful home your own. Schedule a viewing today!
Location
State PA
County Lancaster
Area Mt Joy Boro (10545)
Zoning MDR - MEDIUM DENSITY
Direction Northwest
Rooms
Other Rooms Living Room, Kitchen
Basement Partially Finished, Full, Heated, Improved, Outside Entrance
Interior
Interior Features Bathroom - Tub Shower, Carpet, Combination Kitchen/Dining, Kitchen - Country
Hot Water Electric
Cooling Central A/C
Flooring Carpet, Luxury Vinyl Plank
Inclusions Refrigerator
Equipment Built-In Microwave, Built-In Range, Dishwasher, Disposal, Dryer, Oven/Range - Electric, Refrigerator, Stainless Steel Appliances, Washer, Water Heater
Fireplace N
Window Features Casement,Double Hung,Double Pane,Sliding
Appliance Built-In Microwave, Built-In Range, Dishwasher, Disposal, Dryer, Oven/Range - Electric, Refrigerator, Stainless Steel Appliances, Washer, Water Heater
Heat Source Electric
Laundry Basement
Exterior
Exterior Feature Deck(s)
Garage Spaces 3.0
Fence Vinyl
Water Access N
View Park/Greenbelt, Street
Roof Type Architectural Shingle
Accessibility None
Porch Deck(s)
Total Parking Spaces 3
Garage N
Building
Lot Description Corner, Front Yard, Rear Yard
Story 2
Foundation Other
Sewer Public Sewer
Water Public
Architectural Style Traditional
Level or Stories 2
Additional Building Above Grade, Below Grade
Structure Type Dry Wall
New Construction N
Schools
High Schools Donegal
School District Donegal
Others
Senior Community No
Tax ID 450-31694-0-0000
Ownership Fee Simple
SqFt Source Assessor
Acceptable Financing Conventional, FHA, FHA 203(k), Cash, Bank Portfolio, USDA
Listing Terms Conventional, FHA, FHA 203(k), Cash, Bank Portfolio, USDA
Financing Conventional,FHA,FHA 203(k),Cash,Bank Portfolio,USDA
Special Listing Condition Standard

GET MORE INFORMATION

REALTOR®






