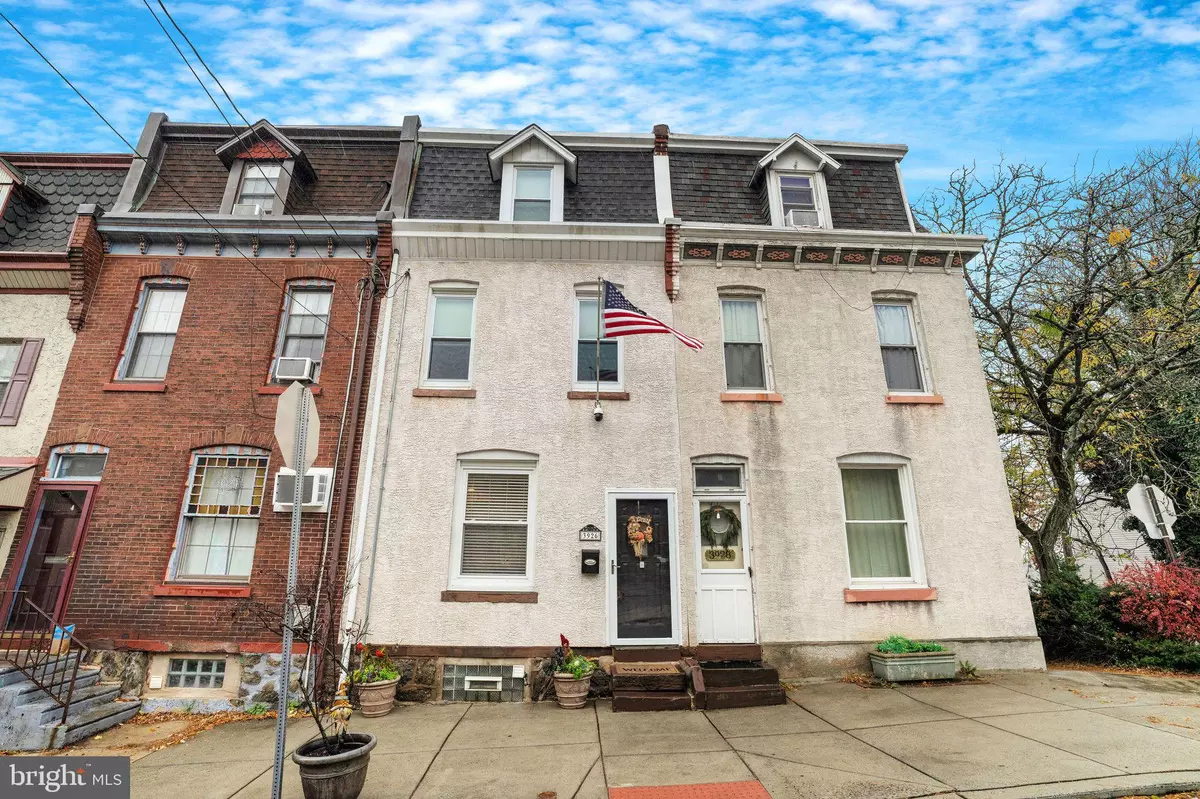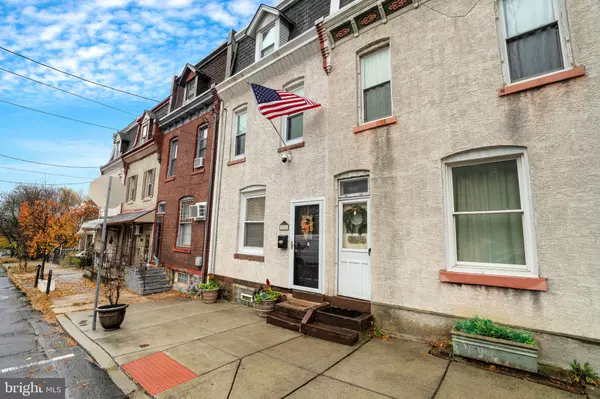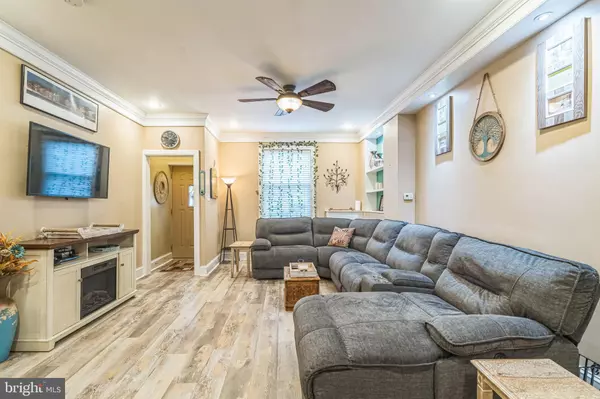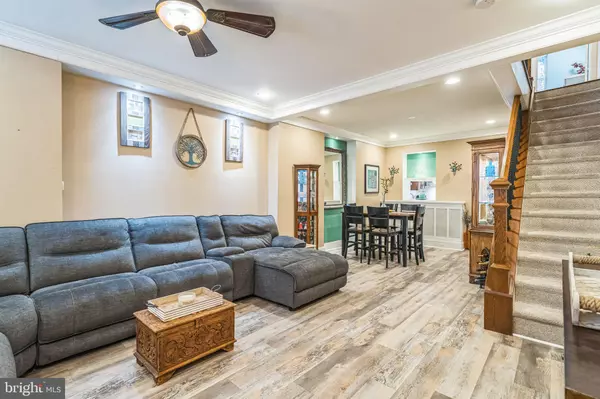
3 Beds
3 Baths
1,665 SqFt
3 Beds
3 Baths
1,665 SqFt
Key Details
Property Type Townhouse
Sub Type Interior Row/Townhouse
Listing Status Under Contract
Purchase Type For Sale
Square Footage 1,665 sqft
Price per Sqft $249
Subdivision Manayunk
MLS Listing ID PAPH2421718
Style Straight Thru
Bedrooms 3
Full Baths 3
HOA Y/N N
Abv Grd Liv Area 1,380
Originating Board BRIGHT
Year Built 1900
Annual Tax Amount $3,289
Tax Year 2024
Lot Size 1,136 Sqft
Acres 0.03
Lot Dimensions 15.00 x 75.00
Property Description
The long time owners have taken great care with all of the appointments from the design of the alcoves, custom made radiator covers, vaulted ceilings, crown molding and recessed lighting, that are especially apparent in the living room and dining room areas. Moving on to the modern kitchen there are carefully selected quartz counter top, shaker style cabinets with soft close doors. There is glass tile backsplash and recessed shelving under the counter area too. From there you can enjoy your morning coffee or tea on the balcony with views of Manayunk and Bala Cynwd. You are also greeted by a rare, mature dawn redwood tree along with a red maple. To get a closer look, walk downstairs on the hardwood floors past a family room, full bathroom, workshop, storage, utility and workout area to the backyard oasis where you are ensconced in nature. It gets better! The second floor has two bedrooms and updated bathroom and if you desire a 2nd story laundry area, there is a panel that allows for water hookup for a washer and there is a gas line and exhaust for the dryer. The thirds story, we call the master suite, where there is a sitting room, pocket doors built in the bedroom and in the sizable bathroom. There are also 2 cedar closets on this floor. This home is move in ready! Buy with confidence! Walkable to everything Manayunk has to offer, from shopping, restaurants, entertainment, schools, healthcare, nature, public transportation and more! Make your appointment today. It won’t last!
Location
State PA
County Philadelphia
Area 19128 (19128)
Zoning RSA5
Rooms
Basement Partially Finished, Walkout Level, Heated
Interior
Interior Features Bathroom - Stall Shower, Bathroom - Tub Shower, Bathroom - Walk-In Shower, Carpet, Ceiling Fan(s), Crown Moldings, Dining Area, Recessed Lighting, Upgraded Countertops, Wood Floors
Hot Water Natural Gas
Heating Hot Water
Cooling None
Flooring Ceramic Tile, Engineered Wood, Hardwood, Laminate Plank, Carpet
Inclusions Washer, Dryer, Refrigerator and 1 large Air Conditioners in as is condition for no monetary value.
Equipment Washer, Dryer, Oven/Range - Gas, Dishwasher
Fireplace N
Window Features Replacement
Appliance Washer, Dryer, Oven/Range - Gas, Dishwasher
Heat Source Natural Gas
Laundry Basement
Exterior
Exterior Feature Balcony, Patio(s)
Water Access N
View City
Accessibility None
Porch Balcony, Patio(s)
Garage N
Building
Lot Description Backs - Open Common Area, Rear Yard
Story 3
Foundation Stone, Concrete Perimeter
Sewer Public Sewer
Water Public
Architectural Style Straight Thru
Level or Stories 3
Additional Building Above Grade, Below Grade
New Construction N
Schools
School District The School District Of Philadelphia
Others
Senior Community No
Tax ID 211340800
Ownership Fee Simple
SqFt Source Assessor
Special Listing Condition Standard

GET MORE INFORMATION

REALTOR®






