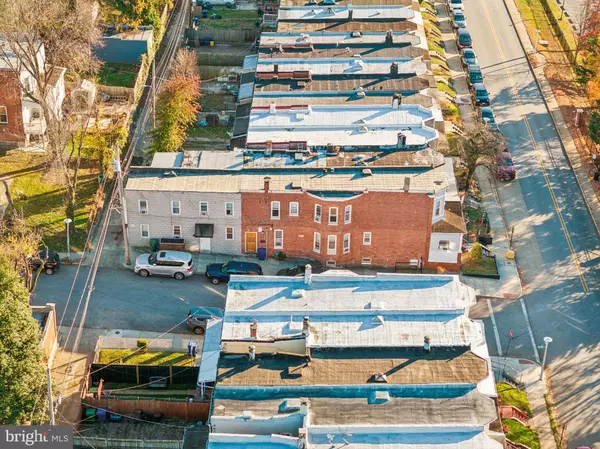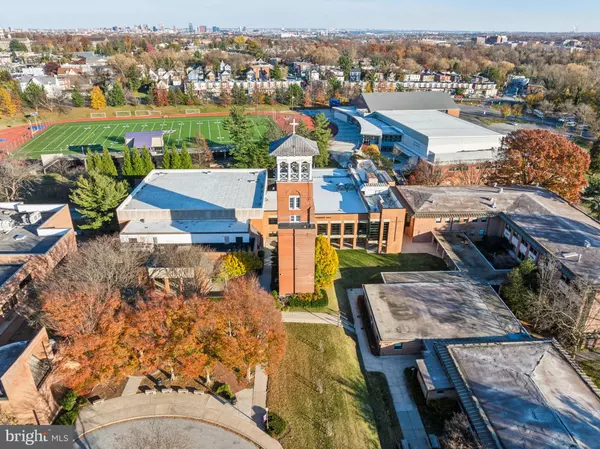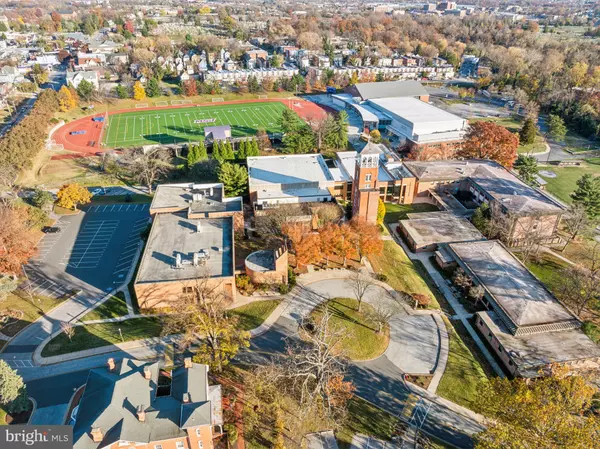
9 Beds
3 Baths
2,460 SqFt
9 Beds
3 Baths
2,460 SqFt
Key Details
Property Type Townhouse
Sub Type End of Row/Townhouse
Listing Status Active
Purchase Type For Sale
Square Footage 2,460 sqft
Price per Sqft $203
Subdivision Yale Heights
MLS Listing ID MDBA2148494
Style Traditional
Bedrooms 9
Full Baths 3
HOA Y/N N
Abv Grd Liv Area 2,460
Originating Board BRIGHT
Year Built 1920
Annual Tax Amount $3,076
Tax Year 2024
Property Description
Over 3,200+ Square Feet of Living Space (See attached Floor Plans). Separate Dwelling Unit Count: 1. Separate Dwelling features 2 Bedrooms, 1 Recently Renovated Full Bath, Kitchen & Living Room. Main Building Rooming Units Count: 7. Main Building features 7 Rooms, Common Areas include Kitchen, 2 Full Baths & Basement Laundry Area w/Recent Speed Queen Coined Separate Washer/Dryer Units (additional income!)
Roof: 2023, Updated Windows. All Leases are Month to Month. Convenient to Bus Stop/Bus Lines. Fee Simple. No Ground Rent. Purchase as an Investment to add to your Portfolio and/or Live in Separate Dwelling Unit and Lease Entire Building!
Location
State MD
County Baltimore City
Zoning R-6
Rooms
Other Rooms Living Room, Bedroom 2, Bedroom 3, Bedroom 4, Bedroom 5, Kitchen, Bedroom 1, Laundry, Other, Storage Room, Workshop, Bedroom 6, Bathroom 1, Bathroom 2
Basement Daylight, Partial, Full, Interior Access, Outside Entrance
Main Level Bedrooms 2
Interior
Hot Water Natural Gas
Heating Radiator
Cooling None
Fireplace N
Heat Source Natural Gas
Exterior
Water Access N
Accessibility None
Garage N
Building
Story 3
Foundation Concrete Perimeter
Sewer Public Sewer
Water Public
Architectural Style Traditional
Level or Stories 3
Additional Building Above Grade, Below Grade
New Construction N
Schools
School District Baltimore City Public Schools
Others
Senior Community No
Tax ID 0320042533 046
Ownership Fee Simple
SqFt Source Estimated
Acceptable Financing Cash, Conventional, FHA, VA, Other
Listing Terms Cash, Conventional, FHA, VA, Other
Financing Cash,Conventional,FHA,VA,Other
Special Listing Condition Standard

GET MORE INFORMATION

REALTOR®






