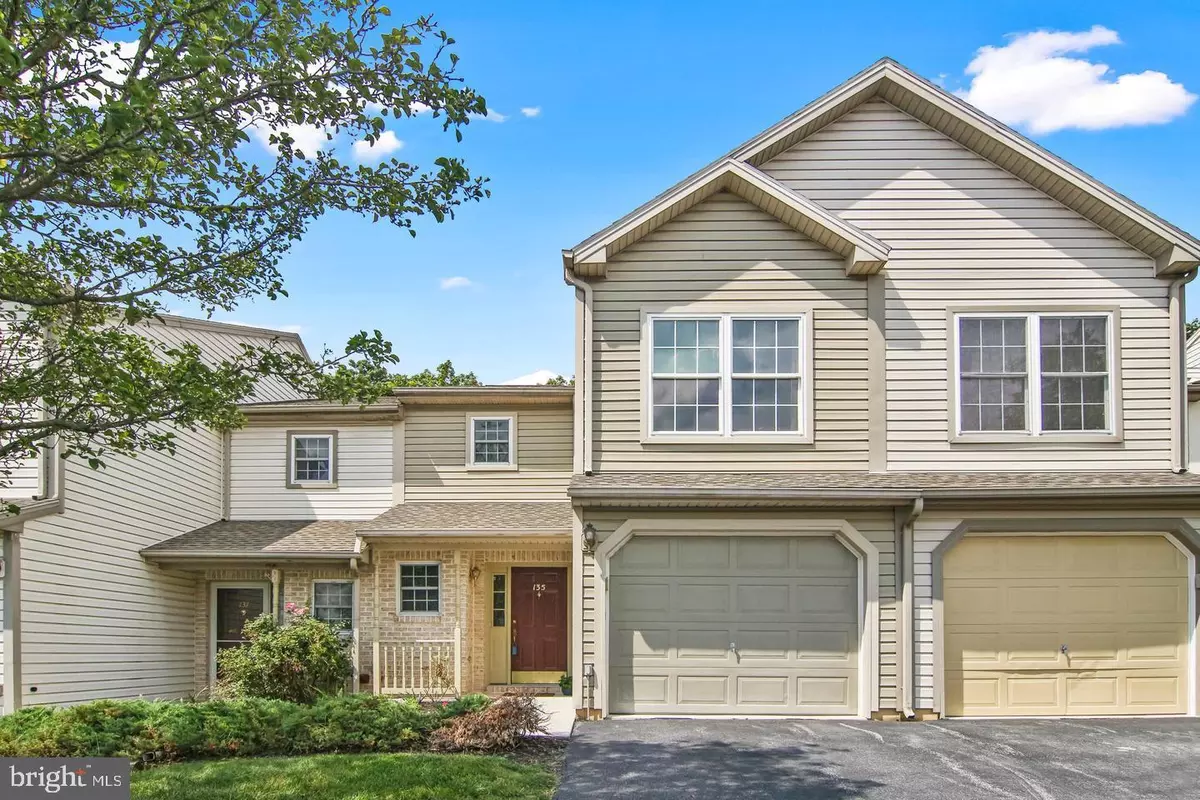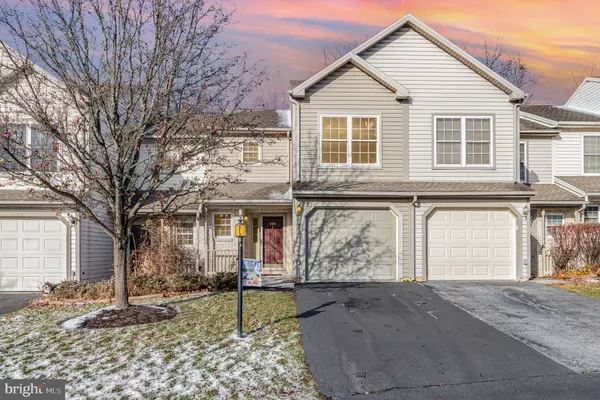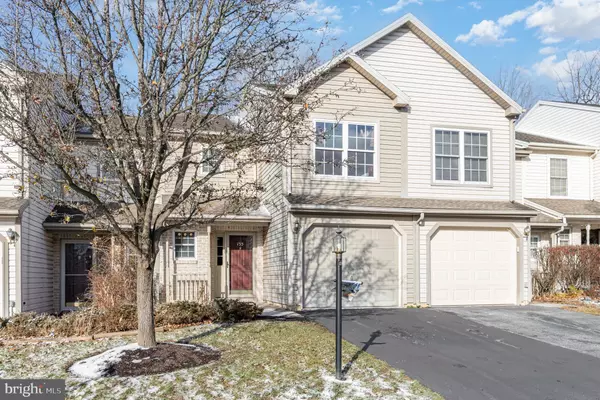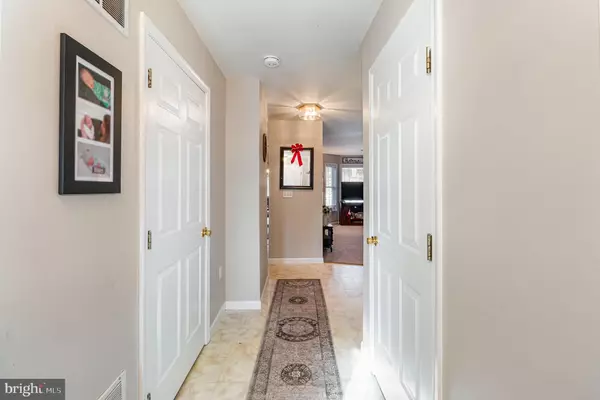
2 Beds
3 Baths
1,216 SqFt
2 Beds
3 Baths
1,216 SqFt
Key Details
Property Type Townhouse
Sub Type Interior Row/Townhouse
Listing Status Pending
Purchase Type For Sale
Square Footage 1,216 sqft
Price per Sqft $197
Subdivision Northwoods Crossing
MLS Listing ID PADA2037918
Style Unit/Flat
Bedrooms 2
Full Baths 2
Half Baths 1
HOA Fees $108/mo
HOA Y/N Y
Abv Grd Liv Area 1,216
Originating Board BRIGHT
Year Built 2000
Annual Tax Amount $3,607
Tax Year 2022
Lot Size 871 Sqft
Acres 0.02
Property Description
WELCOME TO 135 HIDDENWOOD DR... LOCATED IN DESIRABLE NORTHWOODS CROSSING!!
THIS 2 BD 2.5 BA TOWNHOME WILL BE THE PERFECT GIFT TO GIVE YOURSELF THIS HOLIDAY SEASON, OR IF YOU ARE LOOKING TO START THE NEW YEAR OFF IN A NEW HOME! THE HOME FEATURES FRESH PAINT ON THE 2ND FLOOR, A NEW GEOTHERMAL HEATING AND COOLING SYSTEM (2023, WARRANTY INCLUDED) THE BACK PATIO IS THE PERFECT PLACE FOR MORNING COFFEE, EVENING COCKTAILS OR FOR A BBQ.
CLOSE TO SHOPPING AND RESTURANTS.
Location
State PA
County Dauphin
Area Susquehanna Twp (14062)
Zoning RESIDENTIAL
Rooms
Other Rooms Bathroom 1
Interior
Hot Water Electric
Heating Central
Cooling Geothermal
Flooring Carpet, Laminated
Inclusions all appliances, washer and dryer
Fireplace N
Heat Source Geo-thermal
Laundry Main Floor, Dryer In Unit, Washer In Unit
Exterior
Parking Features Additional Storage Area, Garage Door Opener
Garage Spaces 2.0
Water Access N
View Trees/Woods
Roof Type Shingle
Accessibility 2+ Access Exits
Attached Garage 1
Total Parking Spaces 2
Garage Y
Building
Story 2
Foundation Slab
Sewer Public Sewer
Water Public
Architectural Style Unit/Flat
Level or Stories 2
Additional Building Above Grade, Below Grade
Structure Type Dry Wall
New Construction N
Schools
High Schools Susquehanna Township
School District Susquehanna Township
Others
Pets Allowed Y
Senior Community No
Tax ID 62-072-018-000-0000
Ownership Fee Simple
SqFt Source Assessor
Acceptable Financing Cash, Conventional, FHA
Horse Property N
Listing Terms Cash, Conventional, FHA
Financing Cash,Conventional,FHA
Special Listing Condition Standard
Pets Allowed Case by Case Basis

GET MORE INFORMATION

REALTOR®






