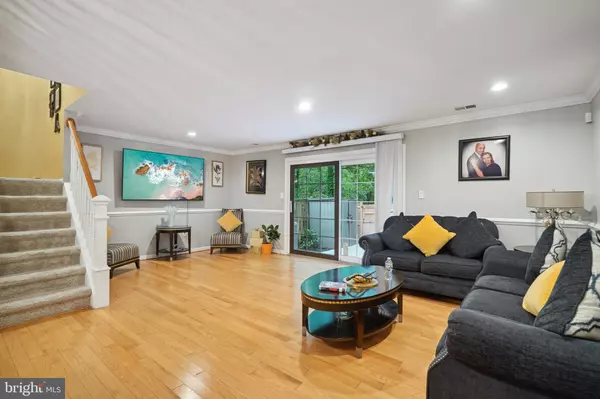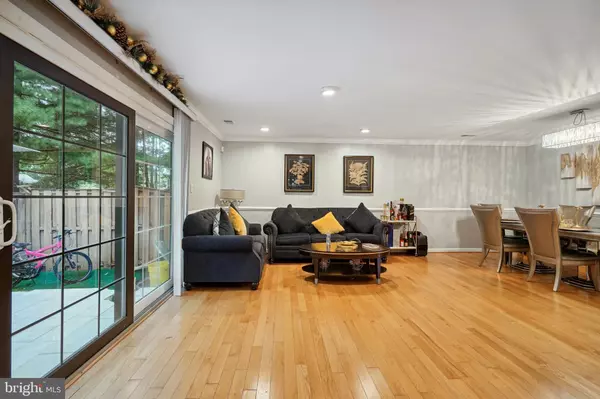
3 Beds
4 Baths
1,428 SqFt
3 Beds
4 Baths
1,428 SqFt
Key Details
Property Type Townhouse
Sub Type Interior Row/Townhouse
Listing Status Active
Purchase Type For Sale
Square Footage 1,428 sqft
Price per Sqft $420
Subdivision The Timbers
MLS Listing ID VAFX2213846
Style Colonial
Bedrooms 3
Full Baths 3
Half Baths 1
HOA Fees $260/qua
HOA Y/N Y
Abv Grd Liv Area 1,428
Originating Board BRIGHT
Year Built 1978
Annual Tax Amount $5,743
Tax Year 2024
Lot Size 1,430 Sqft
Acres 0.03
Property Description
The first floor features gleaming hardwood floors and an open floor plan, making it ideal for entertaining. Enjoy the spacious living and dining areas alongside a modern kitchen boasting a stylish tile backsplash, granite countertops, white cabinetry, and stainless steel appliances.
Upstairs, retreat to the expansive master suite with its private full bath, complemented by two additional bedrooms and a second full bath. The finished basement adds convenience with a shower and a laundry area.
Step outside to a serene back patio through newly updated sliding glass doors. The patio features a pergola and a fenced-in yard, creating the perfect space for outdoor gatherings or peaceful relaxation.
This home has been thoughtfully maintained and enhanced with numerous updates, including a new HVAC system, water heater, basement bathroom, kitchen, and patio door in 2024. The appliances were updated in 2022, and an additional sump pump has been installed, which conveys with the home.
Combining elegance, practicality, and modern updates, this home is a must-see!
Location
State VA
County Fairfax
Zoning 181
Direction South
Rooms
Other Rooms Living Room, Dining Room, Primary Bedroom, Bedroom 2, Bedroom 3, Bedroom 4, Kitchen, Family Room
Basement Full
Interior
Interior Features Dining Area, Upgraded Countertops, Primary Bath(s), Wood Floors, Floor Plan - Open, Ceiling Fan(s)
Hot Water Electric
Heating Heat Pump(s)
Cooling Central A/C
Flooring Hardwood
Equipment Dishwasher, Dryer, Washer, Icemaker, Refrigerator, Stove, Built-In Microwave
Fireplace N
Appliance Dishwasher, Dryer, Washer, Icemaker, Refrigerator, Stove, Built-In Microwave
Heat Source Electric
Exterior
Parking On Site 2
Amenities Available Basketball Courts, Club House, Tot Lots/Playground, Pool - Outdoor
Water Access N
Roof Type Asphalt
Accessibility None
Garage N
Building
Story 3
Foundation Concrete Perimeter
Sewer Public Sewer
Water Public
Architectural Style Colonial
Level or Stories 3
Additional Building Above Grade, Below Grade
Structure Type Dry Wall
New Construction N
Schools
Elementary Schools Cardinal Forest
Middle Schools Irving
High Schools West Springfield
School District Fairfax County Public Schools
Others
HOA Fee Include Snow Removal,Trash,Lawn Maintenance,Road Maintenance
Senior Community No
Tax ID 0793 17 0221
Ownership Fee Simple
SqFt Source Assessor
Special Listing Condition Standard

GET MORE INFORMATION

REALTOR®






