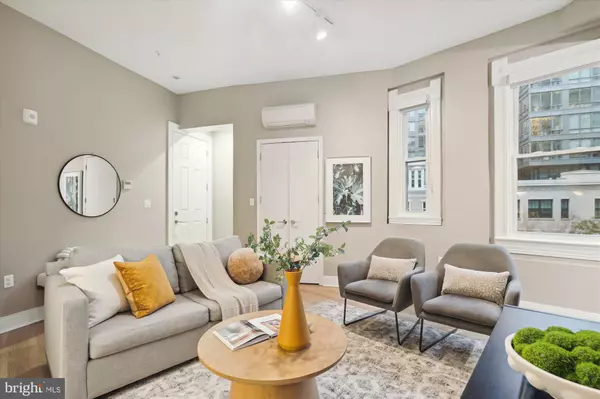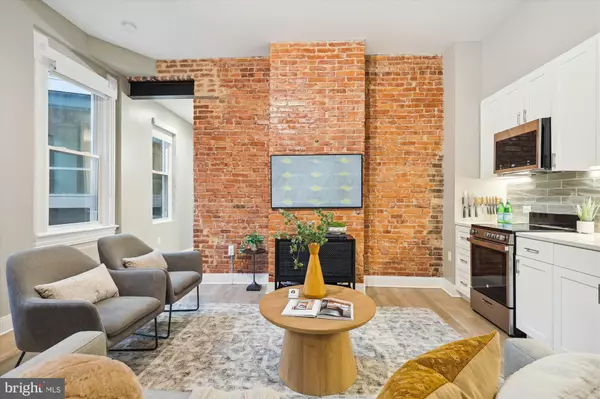
1 Bed
1 Bath
576 SqFt
1 Bed
1 Bath
576 SqFt
Key Details
Property Type Condo
Sub Type Condo/Co-op
Listing Status Active
Purchase Type For Sale
Square Footage 576 sqft
Price per Sqft $755
Subdivision Mount Vernon Triangle
MLS Listing ID DCDC2171486
Style Traditional
Bedrooms 1
Full Baths 1
Condo Fees $367/mo
HOA Y/N N
Abv Grd Liv Area 576
Originating Board BRIGHT
Year Built 1890
Annual Tax Amount $2,838
Tax Year 2024
Lot Dimensions 0.00 x 0.00
Property Description
discover a harmonious blend of Victorian charm and contemporary design. The high ceilings and exposed brick walls create a spacious and light-filled atmosphere. The kitchen boasts granite countertops and stainless steel appliances, all less than two years old. A custom Elfa-storage closet system in every closet ensures ample storage, while efficient mini-splits and brand-new windows enhance comfort. Enjoy the
convenience of in-unit laundry with a washer and dryer and the pet-friendly environment. Nearby parking is available for rent at $189 per month. Experience the vibrant Mount Vernon neighborhood; Safeway, Orange theory, Vida Fitness and popular restaurants such as Bar Chinois, Lebanese Taverna and Michelin-starred Cucina Morini are all a short walk. Enjoy the weekly farmer's market just
steps away all year long. This quiet, rental-friendly condo is a true gem in the city. Welcome home!
Location
State DC
County Washington
Zoning D-4-R
Rooms
Other Rooms Living Room, Kitchen, Bedroom 1, Other, Bathroom 1
Main Level Bedrooms 1
Interior
Interior Features Combination Dining/Living, Floor Plan - Open
Hot Water Electric
Heating Other
Cooling Other
Equipment Built-In Microwave, Dishwasher, Disposal, Dryer - Electric, Dryer - Front Loading, Oven - Self Cleaning, Refrigerator, Icemaker, Stainless Steel Appliances, Stove, Washer - Front Loading
Fireplace N
Appliance Built-In Microwave, Dishwasher, Disposal, Dryer - Electric, Dryer - Front Loading, Oven - Self Cleaning, Refrigerator, Icemaker, Stainless Steel Appliances, Stove, Washer - Front Loading
Heat Source Electric
Exterior
Amenities Available Common Grounds
Water Access N
Accessibility None
Garage N
Building
Story 1
Unit Features Garden 1 - 4 Floors
Sewer Public Sewer
Water Public
Architectural Style Traditional
Level or Stories 1
Additional Building Above Grade, Below Grade
New Construction N
Schools
School District District Of Columbia Public Schools
Others
Pets Allowed Y
HOA Fee Include Trash,Water,Reserve Funds,Ext Bldg Maint
Senior Community No
Tax ID 0516/S/2011
Ownership Condominium
Acceptable Financing Cash, Conventional, FHA, VA
Listing Terms Cash, Conventional, FHA, VA
Financing Cash,Conventional,FHA,VA
Special Listing Condition Standard
Pets Allowed Cats OK, Dogs OK, Number Limit

GET MORE INFORMATION

REALTOR®






