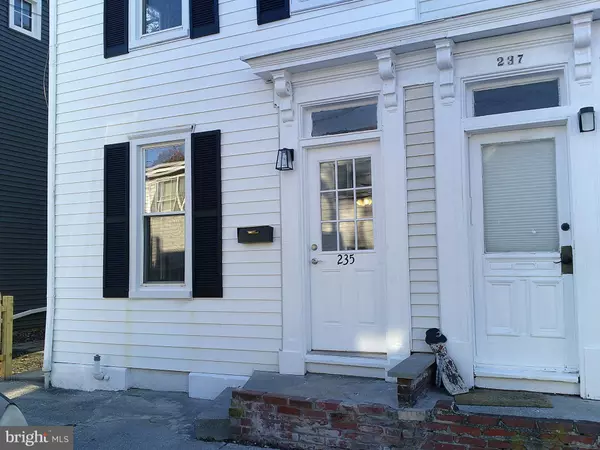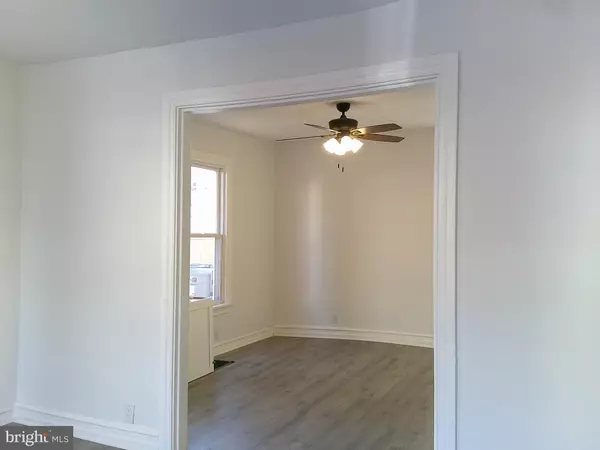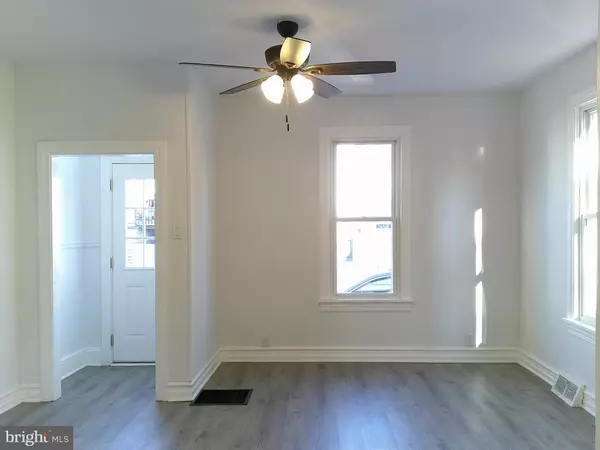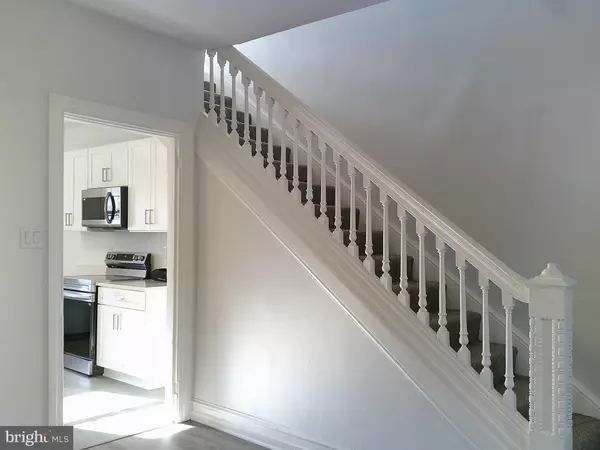4 Beds
2 Baths
1,738 SqFt
4 Beds
2 Baths
1,738 SqFt
Key Details
Property Type Single Family Home, Townhouse
Sub Type Twin/Semi-Detached
Listing Status Pending
Purchase Type For Sale
Square Footage 1,738 sqft
Price per Sqft $132
Subdivision Mechanicsburg Borough
MLS Listing ID PACB2037628
Style Traditional
Bedrooms 4
Full Baths 1
Half Baths 1
HOA Y/N N
Abv Grd Liv Area 1,738
Originating Board BRIGHT
Year Built 1900
Annual Tax Amount $2,092
Tax Year 2024
Lot Size 2,614 Sqft
Acres 0.06
Property Description
Step into a fresh and modern living space, complete with brand-new countertops and cabinetry, offering style and functionality in the kitchen. Enjoy year-round comfort with a recently installed heat pump furnace and central air system. This home also features new windows and doors throughout, ensuring energy efficiency and inviting natural light into every room. The exterior provides convenient off-street parking for two vehicles located just behind the property.
Perfectly situated within Mechanicsburg Borough, you'll appreciate the proximity to local shops, dining, parks, and schools. Whether you're relaxing in the cozy interior or entertaining outdoors, this home blends comfort and convenience seamlessly. Don't miss the opportunity to make this thoughtfully updated property your own! Schedule a showing today.
Location
State PA
County Cumberland
Area Mechanicsburg Boro (14416)
Zoning RESIDENTIAL
Rooms
Basement Full, Unfinished
Interior
Interior Features Family Room Off Kitchen, Combination Dining/Living
Hot Water Electric
Heating Forced Air, Heat Pump(s)
Cooling Central A/C
Fireplace N
Heat Source Electric
Exterior
Water Access N
Accessibility 2+ Access Exits, 36\"+ wide Halls
Garage N
Building
Story 3
Foundation Stone
Sewer Public Sewer
Water Public
Architectural Style Traditional
Level or Stories 3
Additional Building Above Grade, Below Grade
New Construction N
Schools
High Schools Mechanicsburg Area
School District Mechanicsburg Area
Others
Senior Community No
Tax ID 20-23-0567-108
Ownership Fee Simple
SqFt Source Assessor
Special Listing Condition Standard

GET MORE INFORMATION
REALTOR®






