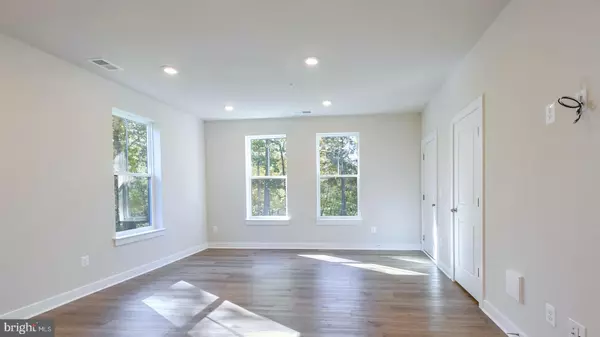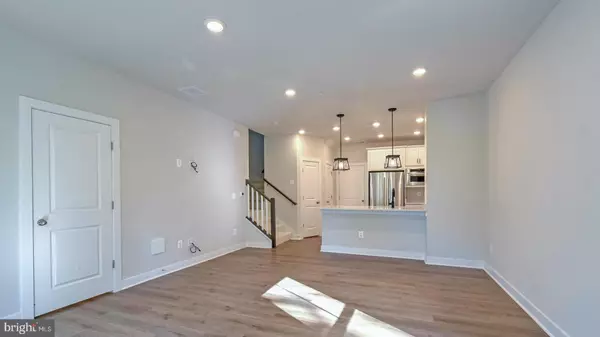
3 Beds
3 Baths
1,619 SqFt
3 Beds
3 Baths
1,619 SqFt
OPEN HOUSE
Tue Dec 24, 11:00am - 3:00pm
Fri Dec 27, 11:00am - 3:00pm
Sat Dec 28, 11:00am - 3:00pm
Sun Dec 29, 11:00am - 3:00pm
Tue Dec 31, 11:00am - 3:00pm
Fri Jan 03, 11:00am - 3:00pm
Sat Jan 04, 11:00am - 3:00pm
Key Details
Property Type Condo
Sub Type Condo/Co-op
Listing Status Active
Purchase Type For Sale
Square Footage 1,619 sqft
Price per Sqft $355
Subdivision Kincora
MLS Listing ID VALO2085080
Style Craftsman
Bedrooms 3
Full Baths 2
Half Baths 1
Condo Fees $87/mo
HOA Fees $46/mo
HOA Y/N Y
Abv Grd Liv Area 1,619
Originating Board BRIGHT
Tax Year 2024
Lot Dimensions 1619 SF
Property Description
Act now to personalize your interior selections for a limited time! Discover the Rosslyn floor plan, a perfect blend of style, comfort, and functionality designed for modern living. Located in the sought-after Kincora community, this low-maintenance, 2-level condo offers both a welcoming front entrance and private access through the rear 1-car garage. The main level is thoughtfully designed with a rear kitchen featuring a spacious pantry and peninsula island, providing open views to the expansive great room. A conveniently located powder room adds to the ease and comfort of this space. Upstairs, the luxurious primary suite stands out with two separate walk-in closets and an ensuite bathroom that includes a dual sink vanity, walk-in shower with a seat, and private water closet. The second level also includes two generously sized secondary bedrooms, a full bathroom with a dual sink vanity, a conveniently placed laundry area, and a large walk-in storage area to meet all your storage needs. Move-in ready by Summer 2025, this home combines modern design with practical features, making it the perfect space for any lifestyle. *Photos may not be of actual home. Photos may be of similar home/floorplan if home is under construction or if this is a base price listing
Location
State VA
County Loudoun
Zoning PDMUB
Interior
Interior Features Family Room Off Kitchen, Combination Kitchen/Living, Pantry, Recessed Lighting, Walk-in Closet(s), Floor Plan - Open, Kitchen - Island
Hot Water Natural Gas
Heating Forced Air, Programmable Thermostat
Cooling Programmable Thermostat, Central A/C
Equipment Microwave, Refrigerator, Disposal, Dishwasher, Stainless Steel Appliances, Oven/Range - Gas
Fireplace N
Appliance Microwave, Refrigerator, Disposal, Dishwasher, Stainless Steel Appliances, Oven/Range - Gas
Heat Source Natural Gas
Exterior
Parking Features Garage - Rear Entry
Garage Spaces 1.0
Amenities Available Jog/Walk Path, Common Grounds
Water Access N
Roof Type Architectural Shingle
Accessibility None
Attached Garage 1
Total Parking Spaces 1
Garage Y
Building
Story 2
Foundation Slab
Sewer Public Sewer
Water Public
Architectural Style Craftsman
Level or Stories 2
Additional Building Above Grade, Below Grade
New Construction Y
Schools
Elementary Schools Steuart W. Weller
Middle Schools Belmont Ridge
High Schools Riverside
School District Loudoun County Public Schools
Others
Pets Allowed Y
HOA Fee Include Lawn Maintenance,Common Area Maintenance,Snow Removal,Water,Sewer,Trash
Senior Community No
Tax ID 040185408011
Ownership Condominium
Special Listing Condition Standard
Pets Allowed Cats OK, Dogs OK

GET MORE INFORMATION

REALTOR®






