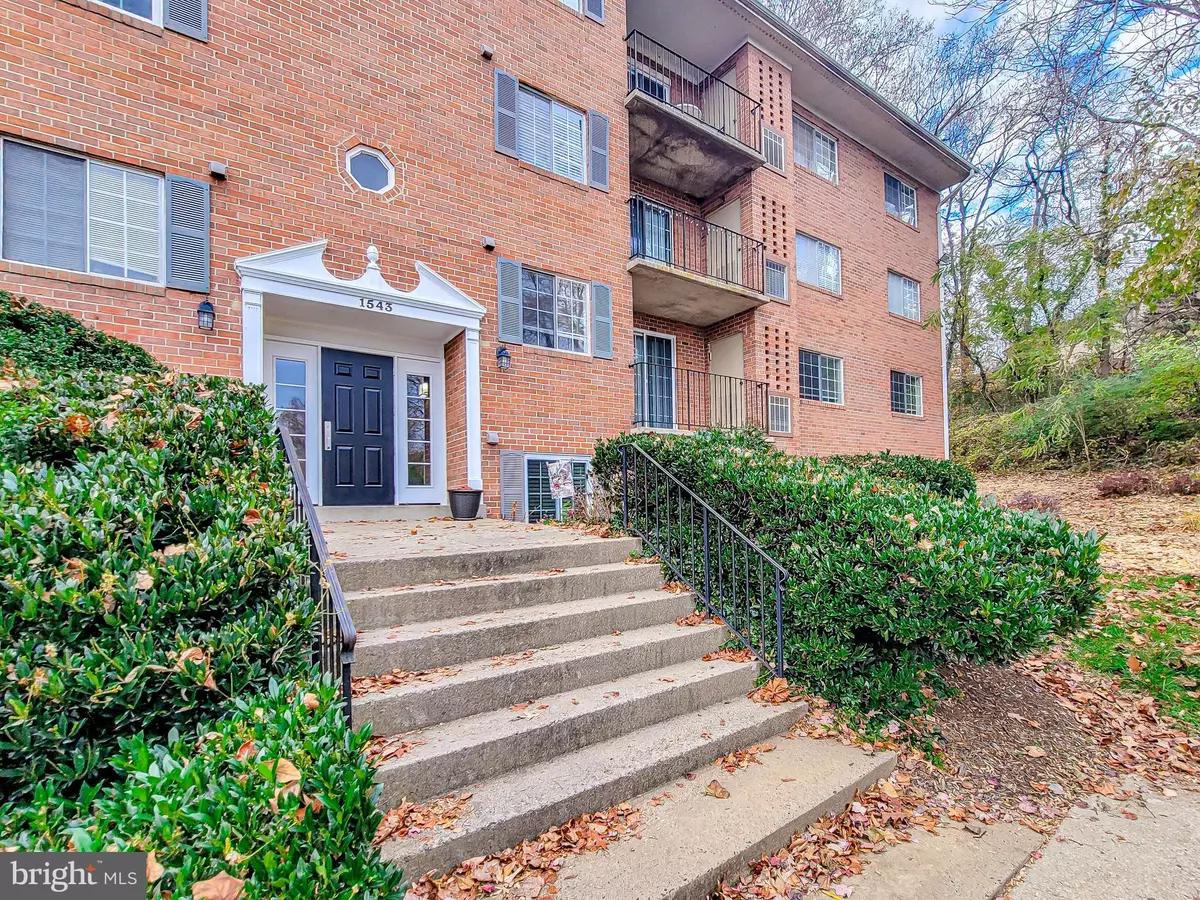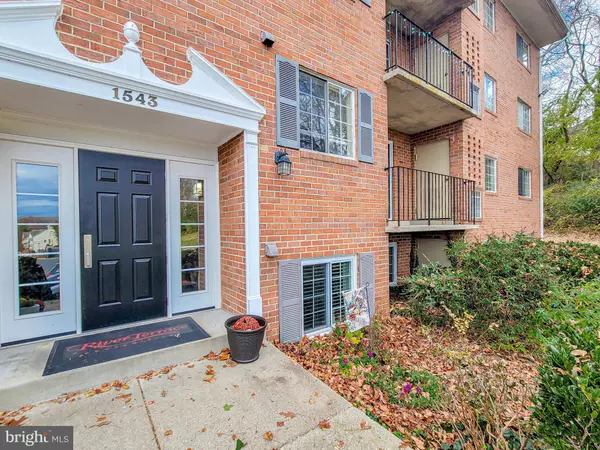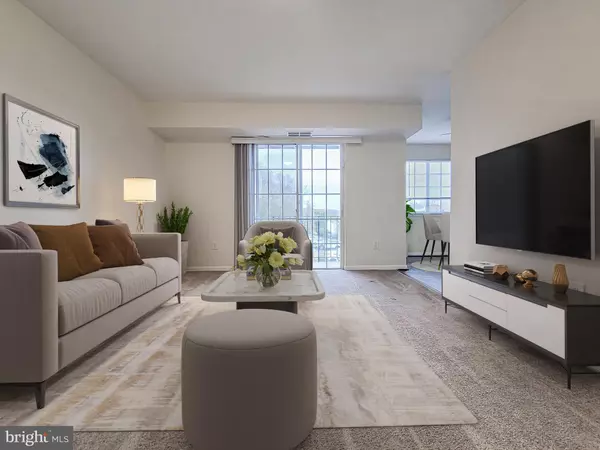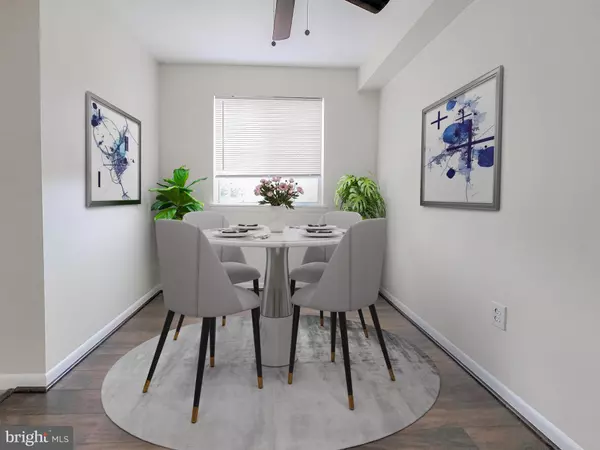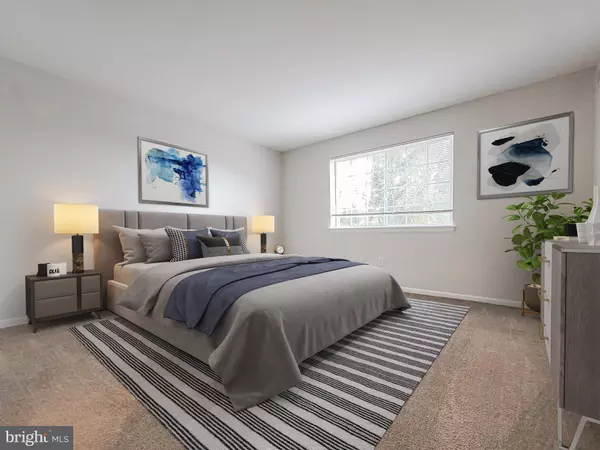
2 Beds
2 Baths
939 SqFt
2 Beds
2 Baths
939 SqFt
Key Details
Property Type Condo
Sub Type Condo/Co-op
Listing Status Active
Purchase Type For Rent
Square Footage 939 sqft
Subdivision River Terrace
MLS Listing ID VAPW2084732
Style Unit/Flat
Bedrooms 2
Full Baths 1
Half Baths 1
Condo Fees $355/mo
HOA Y/N N
Abv Grd Liv Area 939
Originating Board BRIGHT
Year Built 1968
Property Description
Discover this recently updated 2-bedroom, 1.5-bath condo situated in a prime area next to the quaint town of Occoquan. The kitchen/dining area boasts elegant LVP flooring, a modern ceiling fan light fixture, and a charming double window. The bathroom has been thoughtfully remodeled, and the unit features fresh paint and new carpeting throughout.
Enjoy the spacious living room, which is perfect for entertaining and opens onto a balcony with a serene garden view. Multiple closets within the unit, along with a private locking storage unit in the building, offer abundant storage space. Plus, there's the convenience of an in-unit all-in-one Whirlpool Washer/Dryer.
Located in the desirable River Terrace area, you're just minutes from I-95, Rt. 123, and two VRE stations. It's a short walk to the historic town of Occoquan, known for its restaurants, unique shops, waterfront parks, and charming small-town atmosphere. Additionally, Potomac Mills shopping mall is just one exit away. The condo fee conveniently includes water, sewer, trash, and gas.
Location
State VA
County Prince William
Zoning RESIDENTIAL
Rooms
Other Rooms Living Room, Dining Room, Primary Bedroom, Bedroom 2, Kitchen
Main Level Bedrooms 2
Interior
Interior Features Carpet, Ceiling Fan(s), Floor Plan - Traditional, Formal/Separate Dining Room, Primary Bath(s), Walk-in Closet(s), Bathroom - Tub Shower, Wood Floors
Hot Water Natural Gas
Heating Forced Air, Central
Cooling Ceiling Fan(s), Central A/C
Flooring Hardwood, Carpet, Ceramic Tile
Equipment Disposal, Dishwasher, Dryer, Range Hood, Refrigerator, Stove, Stainless Steel Appliances, Washer
Fireplace N
Appliance Disposal, Dishwasher, Dryer, Range Hood, Refrigerator, Stove, Stainless Steel Appliances, Washer
Heat Source Natural Gas
Laundry Dryer In Unit
Exterior
Exterior Feature Balcony
Amenities Available Pool - Outdoor
Water Access N
Accessibility None
Porch Balcony
Garage N
Building
Story 1
Unit Features Garden 1 - 4 Floors
Sewer Public Sewer
Water Public
Architectural Style Unit/Flat
Level or Stories 1
Additional Building Above Grade, Below Grade
New Construction N
Schools
High Schools Woodbridge
School District Prince William County Public Schools
Others
Pets Allowed Y
HOA Fee Include Common Area Maintenance,Ext Bldg Maint,Gas,Heat,Lawn Maintenance,Management,Pool(s),Snow Removal,Sewer,Trash,Water
Senior Community No
Tax ID 8393-62-2131.02
Ownership Other
Miscellaneous Water,Sewer,Trash Removal,HOA/Condo Fee
Horse Property N
Pets Allowed Case by Case Basis

GET MORE INFORMATION

REALTOR®

