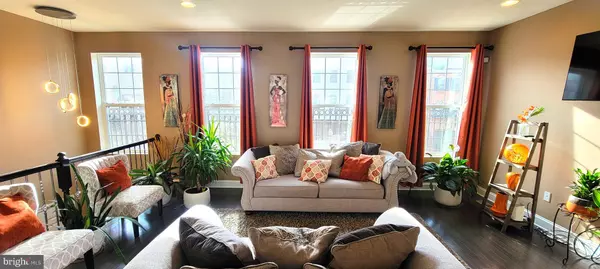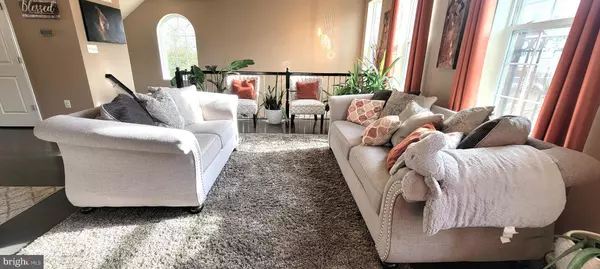
3 Beds
4 Baths
2,016 SqFt
3 Beds
4 Baths
2,016 SqFt
Key Details
Property Type Townhouse
Sub Type End of Row/Townhouse
Listing Status Active
Purchase Type For Sale
Square Footage 2,016 sqft
Price per Sqft $282
Subdivision Beech Tree East Village
MLS Listing ID MDPG2135632
Style Colonial
Bedrooms 3
Full Baths 3
Half Baths 1
HOA Fees $125/mo
HOA Y/N Y
Abv Grd Liv Area 2,016
Originating Board BRIGHT
Year Built 2016
Annual Tax Amount $7,018
Tax Year 2024
Lot Size 2,856 Sqft
Acres 0.07
Property Description
The upper level features a spacious primary suite with a large walk-in closet and an en suite bathroom. This level is rounded out with two other bedrooms, a shared bathroom and the laundry closet. The basement offers a relaxing, well-lit entertainment space, a full bathroom and a rear slider that leads to your private, fenced rear yard. To round it off, this townhome has a large 2-car garage and a sprinkler system in the yard. Community amenities include its recently updated clubhouse, to its massive swimming pool to the many outdoor recreation options of golf, tennis, soccer fields, walking paths, and tot lots/playgrounds. This home exudes taste and has been upgraded very nicely. This is your hard-to-find oasis. This rare opportunity awaits your purchase.
Location
State MD
County Prince Georges
Zoning LCD
Rooms
Basement Rear Entrance, Fully Finished
Interior
Interior Features Dining Area
Hot Water Electric
Heating Forced Air
Cooling Central A/C
Fireplace N
Heat Source Natural Gas
Exterior
Parking Features Garage - Front Entry, Inside Access
Garage Spaces 2.0
Amenities Available Common Grounds, Community Center, Pool - Outdoor
Water Access N
Accessibility None
Attached Garage 2
Total Parking Spaces 2
Garage Y
Building
Story 3
Foundation Other
Sewer Public Sewer
Water Public
Architectural Style Colonial
Level or Stories 3
Additional Building Above Grade, Below Grade
New Construction N
Schools
School District Prince George'S County Public Schools
Others
HOA Fee Include Common Area Maintenance
Senior Community No
Tax ID 17035562954
Ownership Fee Simple
SqFt Source Assessor
Special Listing Condition Standard

GET MORE INFORMATION

REALTOR®






