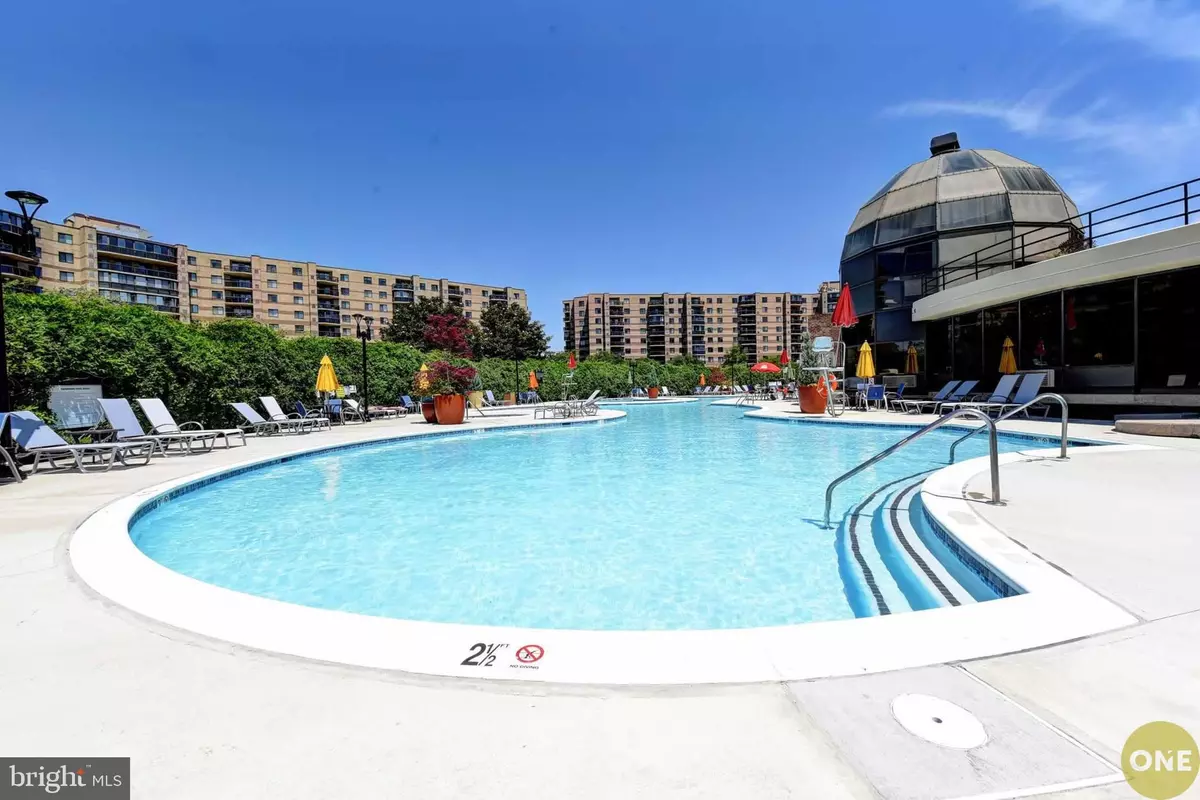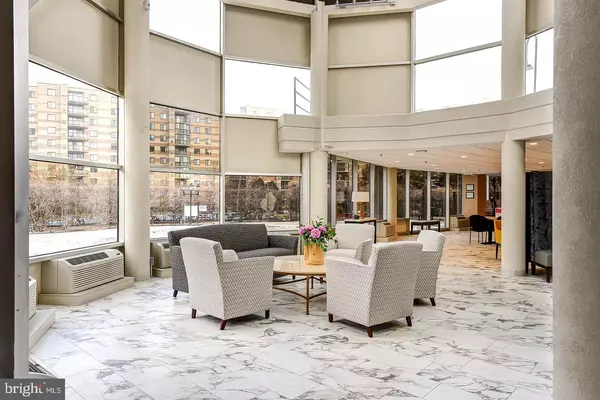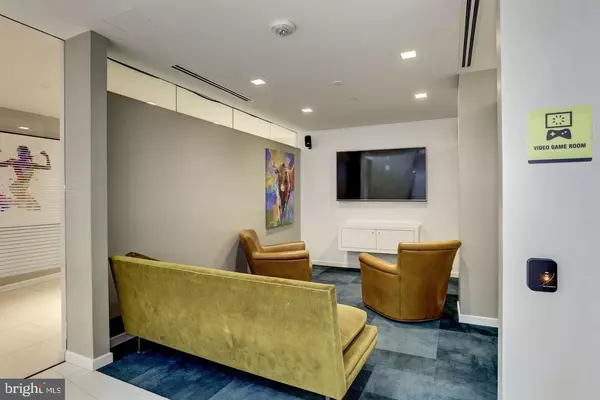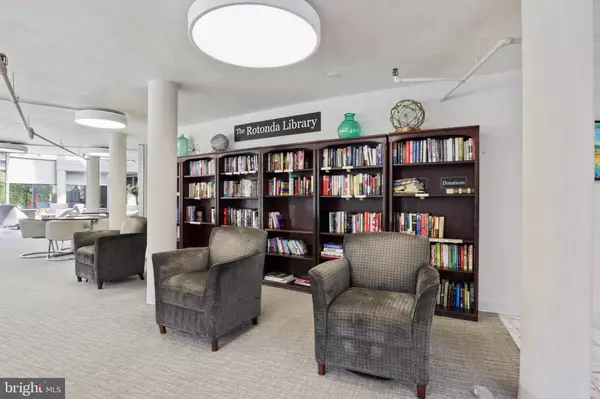3 Beds
2 Baths
1,685 SqFt
3 Beds
2 Baths
1,685 SqFt
Key Details
Property Type Condo
Sub Type Condo/Co-op
Listing Status Coming Soon
Purchase Type For Sale
Square Footage 1,685 sqft
Price per Sqft $486
Subdivision Rotonda
MLS Listing ID VAFX2215296
Style Colonial
Bedrooms 3
Full Baths 2
Condo Fees $1,195/mo
HOA Y/N N
Abv Grd Liv Area 1,685
Originating Board BRIGHT
Year Built 1980
Annual Tax Amount $7,851
Tax Year 2024
Property Description
Key Features: Open-Concept Living: The modern kitchen features an island that flows seamlessly into the living and dining areas—ideal for entertaining or everyday life.New Flooring: Engineered laminate flooring throughout the unit, paired with bright white ceramic tiles in the kitchen for a clean, contemporary look. Updated Window Treatments: Brand-new treatments enhance style and functionality across the entire space. Modern Kitchen: Sleek, newly installed cabinets and stainless-steel appliances, including a full-size stackable washer and dryer, offer a polished and practical cooking area and walk-in pantry to fit a freezer. Comfort Upgrades: A new HVAC system ensures year-round comfort, and an additional freezer (included) provides added convenience. Luxurious Bathrooms: The primary bathroom features a chic, open layout with modern glass sliding doors and extra closet space. The secondary bathroom offers a double-sink vanity, perfectly suited for family needs. Spacious Bedrooms: Generously sized bedrooms with large closets, including walk-in options, filled with natural light.Flexible Den/Bedroom: Includes a private patio, making it perfect for a guest room, family entertainment space, or a cozy media room.
Rotonda Amenities: Enjoy an array of amenities, including: Indoor and outdoor pools with a spa, four lit tennis courts, including one converted into a pickleball court, a state-of-the-art gym, game and media rooms, volleyball and basketball courts, electric car charging stations, car wash and vacuum facilities, 24/7 security for peace of mind, putting green
Rotonda is minutes away from Whole Foods, top restaurants, Greensboro and Spring Hill Metro stations, and key roadways like 267, 495, and Route 7.
This stunning flat combines modern design with functional upgrades, making it the perfect home for your lifestyle. Schedule your showing today!
Location
State VA
County Fairfax
Zoning 230
Rooms
Main Level Bedrooms 3
Interior
Interior Features Bathroom - Walk-In Shower, Bathroom - Tub Shower, Combination Dining/Living, Combination Kitchen/Living, Dining Area, Floor Plan - Open, Pantry, Walk-in Closet(s), Window Treatments
Hot Water Natural Gas
Heating Heat Pump(s)
Cooling Heat Pump(s)
Equipment Dishwasher, Disposal, Dryer - Front Loading, Microwave, Oven - Single, Refrigerator, Stainless Steel Appliances, Stove, Washer - Front Loading
Furnishings No
Fireplace N
Window Features Energy Efficient
Appliance Dishwasher, Disposal, Dryer - Front Loading, Microwave, Oven - Single, Refrigerator, Stainless Steel Appliances, Stove, Washer - Front Loading
Heat Source Electric
Laundry Dryer In Unit, Washer In Unit
Exterior
Parking Features Garage - Rear Entry, Basement Garage, Underground
Garage Spaces 2.0
Amenities Available Common Grounds, Community Center, Exercise Room, Gated Community, Pool - Indoor, Pool - Outdoor, Putting Green, Sauna, Security, Tennis Courts
Water Access N
View City, Courtyard, Street
Accessibility Other
Attached Garage 2
Total Parking Spaces 2
Garage Y
Building
Story 1
Unit Features Hi-Rise 9+ Floors
Sewer Public Septic, Public Sewer
Water Public
Architectural Style Colonial
Level or Stories 1
Additional Building Above Grade, Below Grade
New Construction N
Schools
Elementary Schools Spring Hill
Middle Schools Longfellow
High Schools Mclean
School District Fairfax County Public Schools
Others
Pets Allowed Y
HOA Fee Include Fiber Optics Available,Gas,Health Club,Lawn Maintenance,Management,Pest Control,Pool(s),Recreation Facility,Sauna,Security Gate,Sewer,Snow Removal,Water
Senior Community No
Tax ID 0293 17050626
Ownership Condominium
Security Features 24 hour security,Security Gate,Smoke Detector
Horse Property N
Special Listing Condition Standard
Pets Allowed Cats OK, Dogs OK, Number Limit

GET MORE INFORMATION
REALTOR®






