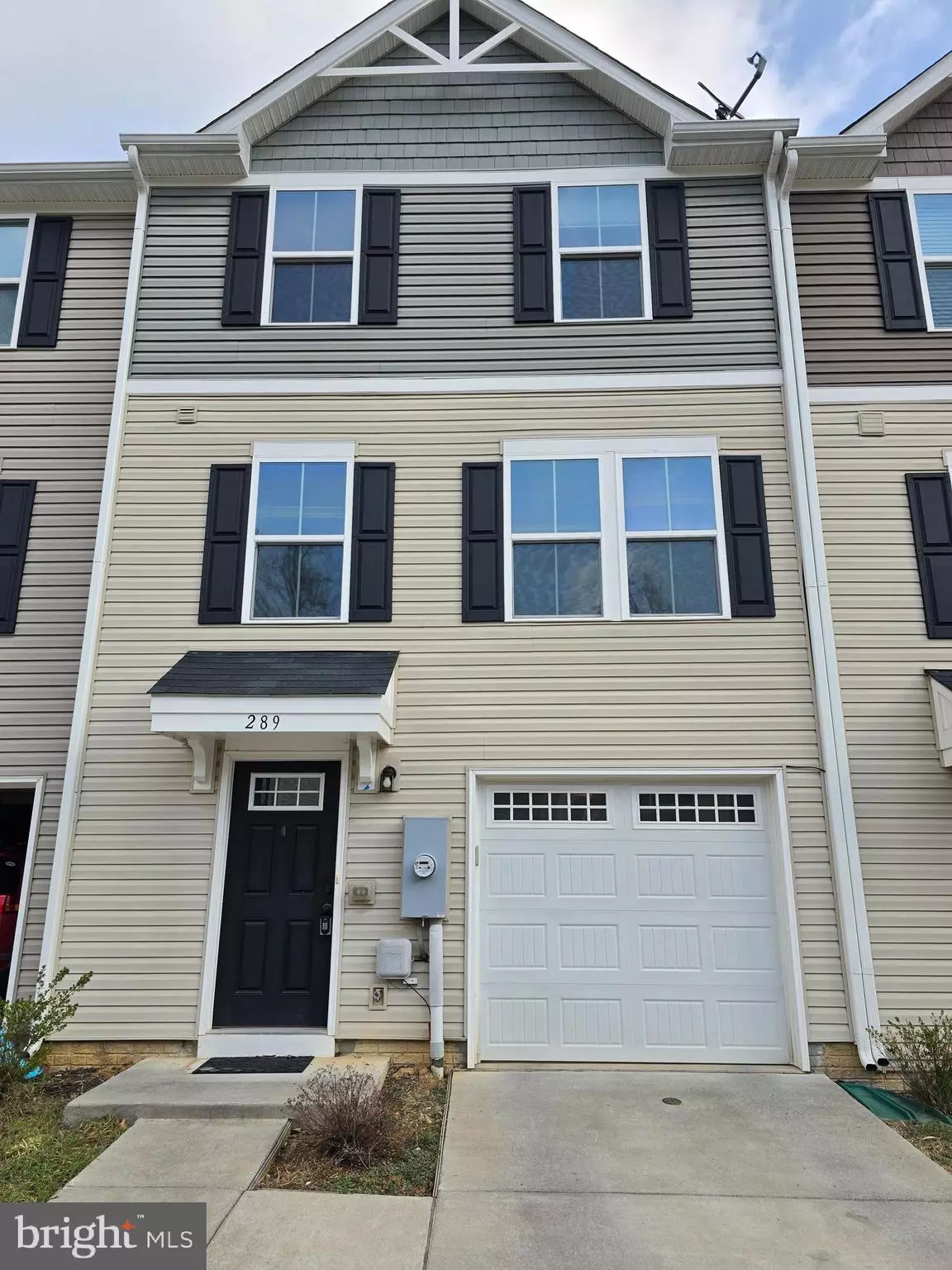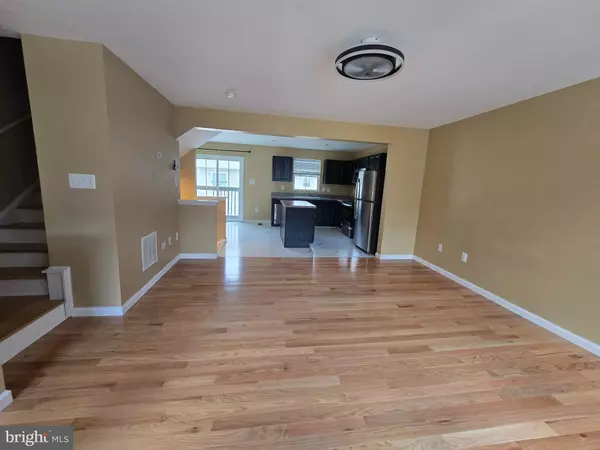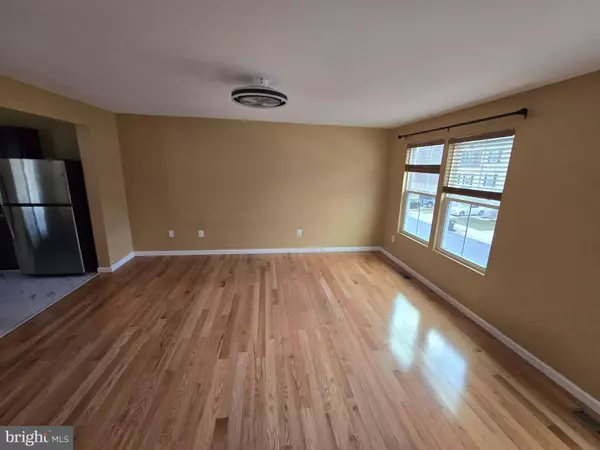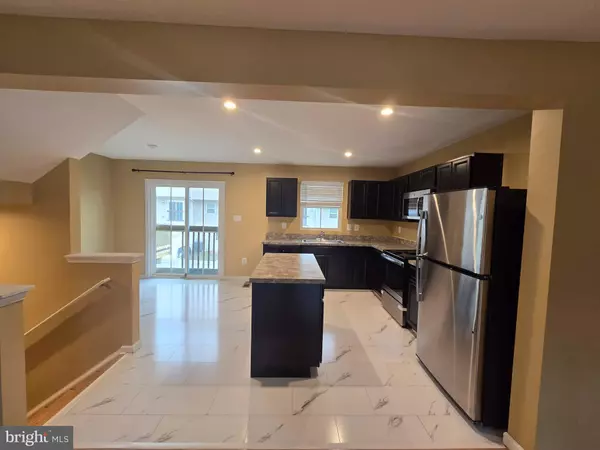3 Beds
3 Baths
1,790 SqFt
3 Beds
3 Baths
1,790 SqFt
Key Details
Property Type Townhouse
Sub Type Interior Row/Townhouse
Listing Status Active
Purchase Type For Rent
Square Footage 1,790 sqft
Subdivision Regents Crest
MLS Listing ID VAFV2023574
Style Colonial
Bedrooms 3
Full Baths 2
Half Baths 1
HOA Fees $70/mo
HOA Y/N Y
Abv Grd Liv Area 1,210
Originating Board BRIGHT
Year Built 2019
Lot Size 1,742 Sqft
Acres 0.04
Property Description
Immaculate 3-bedroom, 2.5-bath townhouse with a 1-car garage, constructed in 2019 and ideally situated minutes from historic Old Town Winchester. Available for lease, this spacious corner unit is nestled in the Regents Crest community, known for its walking trails and playground, and close to shopping, dining, schools, Shenandoah University, Route 7, and Highway 81.
**Interior Highlights:**
- **Main Level:** Enter through a welcoming foyer leading to a large multi-purpose room perfect for storage and recreation, with walk-out access to the rear yard. A one-car garage with an automatic door opener adds convenience.
- **Middle Level:** Features a modern kitchen with stainless steel appliances, granite countertops, ample cabinets, and a central island. This opens to a dining area and a large living room, along with a powder room and full bathroom in the hallway.
- **Upper Level:** Private owner's suite with its own bathroom and walk-in closet. Two additional spacious bedrooms, a full bathroom, and a laundry area on the same floor ensure comfort and convenience.
**Location Highlights:**
- Only 5 miles to essential services including grocery stores, restaurants, banks, gas stations, salons, and pharmacies.
- A short 3-mile drive to Winchester Medical Center.
**Community Amenities:**
- Enjoy the community walking trail and playground.
- Proximity to essential amenities and major transport routes.
Leasing Terms:
- Property is currently tenant-occupied; viewing by appointment only.
- First month's rent and security deposit due upon lease approval.
- A credit check will be conducted for all applicants aged 18 and over. Applicants are required to have a credit score of 680+ and a household income at least 2-3 times the monthly rent.
To schedule a viewing or for more information, please contact the agent by call, text, or email. This townhouse combines modern amenities with a superb location, making it an ideal choice for your next home.
Location
State VA
County Frederick
Zoning RP
Interior
Hot Water Electric
Heating Heat Pump(s)
Cooling Central A/C
Equipment Built-In Microwave, Dishwasher, Refrigerator, Washer, Dryer, Oven/Range - Electric
Fireplace N
Appliance Built-In Microwave, Dishwasher, Refrigerator, Washer, Dryer, Oven/Range - Electric
Heat Source Electric
Exterior
Parking Features Garage Door Opener, Garage - Front Entry
Garage Spaces 1.0
Amenities Available Jog/Walk Path, Tot Lots/Playground
Water Access N
Accessibility None
Attached Garage 1
Total Parking Spaces 1
Garage Y
Building
Story 3
Foundation Slab
Sewer Public Sewer
Water Public
Architectural Style Colonial
Level or Stories 3
Additional Building Above Grade, Below Grade
New Construction N
Schools
Elementary Schools Apple Pie Ridge
Middle Schools Frederick County
High Schools James Wood
School District Frederick County Public Schools
Others
Pets Allowed Y
HOA Fee Include Common Area Maintenance,Snow Removal,Trash
Senior Community No
Tax ID 53 7 39
Ownership Other
SqFt Source Estimated
Pets Allowed Case by Case Basis, Breed Restrictions, Cats OK, Dogs OK, Number Limit, Pet Addendum/Deposit, Size/Weight Restriction

GET MORE INFORMATION
REALTOR®






