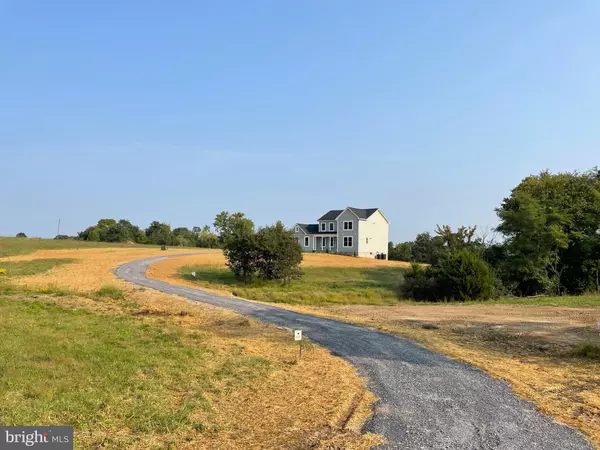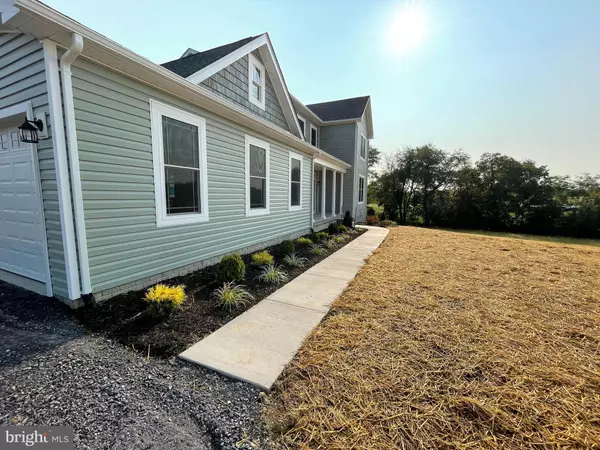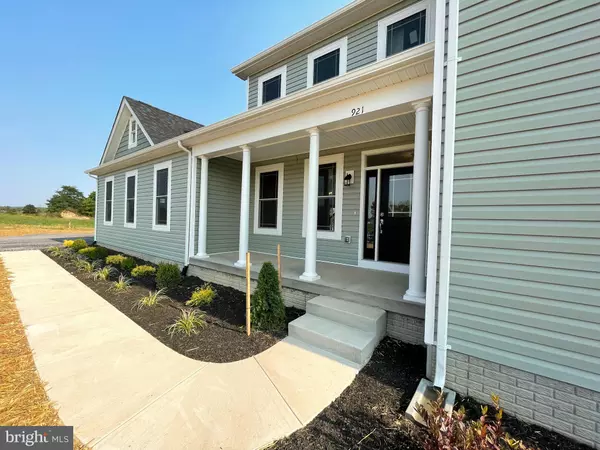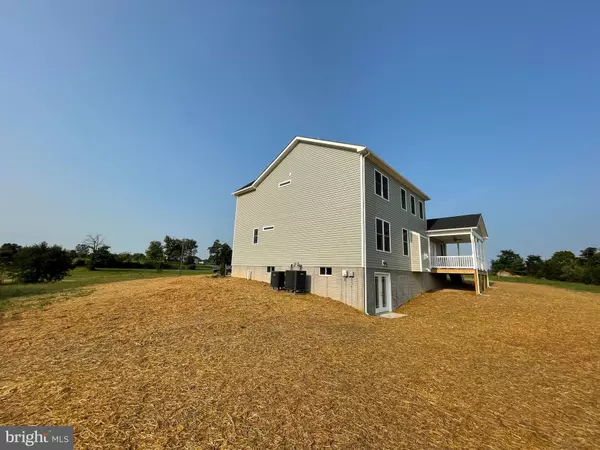$630,000
$649,900
3.1%For more information regarding the value of a property, please contact us for a free consultation.
4 Beds
4 Baths
2,564 SqFt
SOLD DATE : 03/01/2023
Key Details
Sold Price $630,000
Property Type Single Family Home
Sub Type Detached
Listing Status Sold
Purchase Type For Sale
Square Footage 2,564 sqft
Price per Sqft $245
Subdivision Locust Level
MLS Listing ID VAFV2008804
Sold Date 03/01/23
Style Colonial
Bedrooms 4
Full Baths 3
Half Baths 1
HOA Y/N N
Abv Grd Liv Area 2,564
Originating Board BRIGHT
Year Built 2022
Annual Tax Amount $417
Tax Year 2022
Lot Size 2.900 Acres
Acres 2.9
Property Description
SELLER OPEN TO REASONABLE OFFERS! New home done and ready! Hurry! Versatile floor plan offers first floor living with owner suite. Second floor 3 beds , 2 bath and large open common area. Full unfinished walkout basement with ruff in future bath. Small/private 7 lot subdivision with easy access to commuter Rt 7 (East of Own) and new shops at other end of Redbud Rd. Perfect location for commuter! Gravity foundation drain (not dependent on sub pump), dual fuel HVAC, passive radon piping through roof, UV light for well, water treatment system all included!!
Location
State VA
County Frederick
Zoning RA
Rooms
Basement Unfinished, Walkout Level, Rough Bath Plumb, Rear Entrance, Poured Concrete, Full
Main Level Bedrooms 1
Interior
Interior Features Ceiling Fan(s), Floor Plan - Open, Formal/Separate Dining Room, Kitchen - Island, Recessed Lighting, Walk-in Closet(s), Water Treat System, Wood Floors
Hot Water Electric
Heating Forced Air, Heat Pump - Gas BackUp
Cooling Central A/C
Fireplaces Number 1
Fireplaces Type Gas/Propane, Mantel(s)
Equipment Built-In Microwave, Cooktop, Dishwasher, Disposal, Exhaust Fan, Oven - Wall, Refrigerator, Washer/Dryer Hookups Only, Water Conditioner - Owned
Fireplace Y
Window Features Double Pane,Double Hung,Low-E,Screens,Vinyl Clad
Appliance Built-In Microwave, Cooktop, Dishwasher, Disposal, Exhaust Fan, Oven - Wall, Refrigerator, Washer/Dryer Hookups Only, Water Conditioner - Owned
Heat Source Electric, Propane - Owned
Laundry Main Floor
Exterior
Parking Features Garage - Side Entry, Garage Door Opener, Inside Access
Garage Spaces 6.0
Water Access N
Street Surface Black Top
Accessibility None
Road Frontage State
Attached Garage 2
Total Parking Spaces 6
Garage Y
Building
Lot Description Cleared
Story 3
Foundation Concrete Perimeter, Slab
Sewer Septic < # of BR
Water Well
Architectural Style Colonial
Level or Stories 3
Additional Building Above Grade, Below Grade
New Construction Y
Schools
Elementary Schools Stonewall
Middle Schools James Wood
High Schools Millbrook
School District Frederick County Public Schools
Others
Senior Community No
Tax ID 55 A 3E
Ownership Fee Simple
SqFt Source Assessor
Horse Property N
Special Listing Condition Standard
Read Less Info
Want to know what your home might be worth? Contact us for a FREE valuation!

Our team is ready to help you sell your home for the highest possible price ASAP

Bought with Roxane Morrison • NextHome Realty Select
GET MORE INFORMATION
REALTOR®






