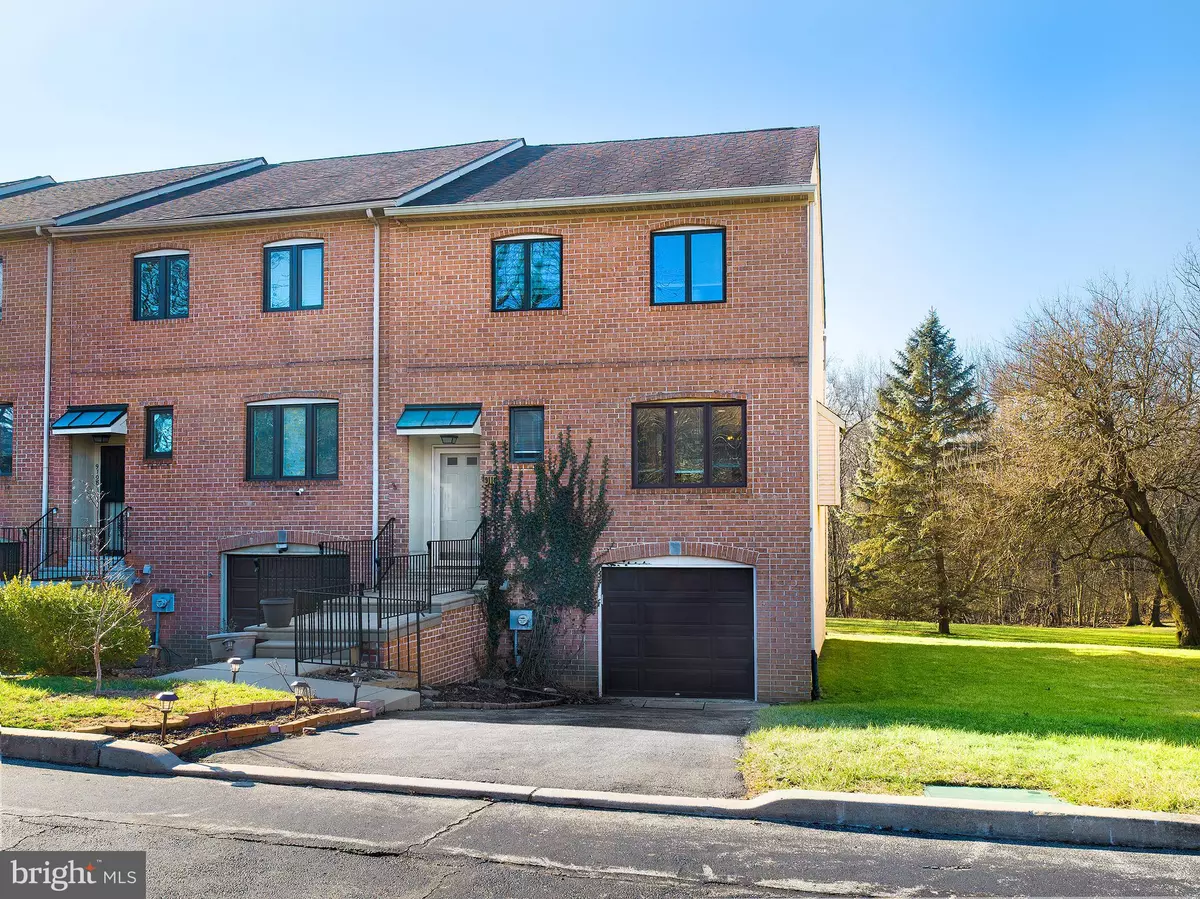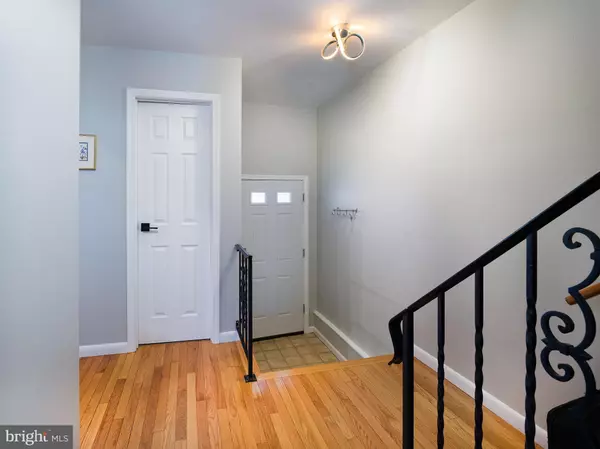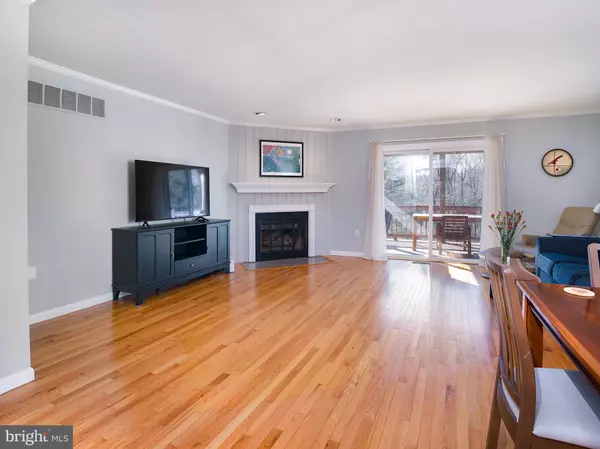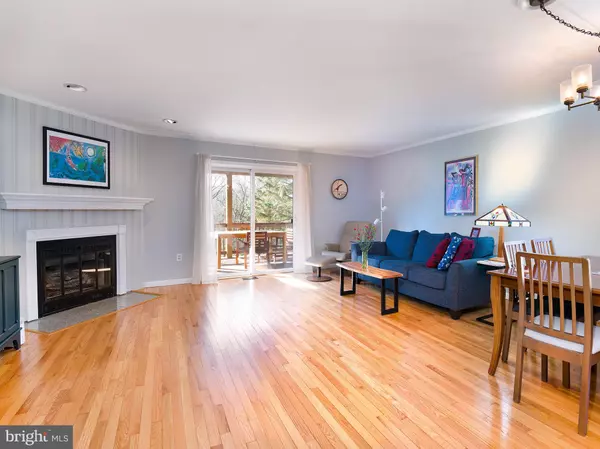$436,000
$425,000
2.6%For more information regarding the value of a property, please contact us for a free consultation.
3 Beds
3 Baths
2,068 SqFt
SOLD DATE : 03/31/2023
Key Details
Sold Price $436,000
Property Type Townhouse
Sub Type End of Row/Townhouse
Listing Status Sold
Purchase Type For Sale
Square Footage 2,068 sqft
Price per Sqft $210
Subdivision Ayrdale Crescent
MLS Listing ID PAPH2196826
Sold Date 03/31/23
Style Straight Thru,Traditional,Transitional
Bedrooms 3
Full Baths 2
Half Baths 1
HOA Fees $140/mo
HOA Y/N Y
Abv Grd Liv Area 2,068
Originating Board BRIGHT
Year Built 1987
Annual Tax Amount $4,710
Tax Year 2022
Lot Size 3,920 Sqft
Acres 0.09
Lot Dimensions 36.00 x 130.00
Property Description
Philadelphia address with suburban style living! Welcome to Ayrdale Crescent. A private cul-de-sac 48-unit community in Andorra. Discover the perfect blend of modern style and comfort at this beautifully maintained and newly updated 3-bedroom, 2.1bathroom end unit home that boasts a spacious open floor plan, newly refinished hardwood floors thru-out, and a sleek newer modern kitchen with stainless steel appliances and plenty of counter space for cooking and entertaining. The living Room/dining room features a corner gas fireplace and sliding glass doors to a covered deck with beautiful park like views. Hall closet and powder room complete this level. Upstairs to the 2nd level features en-suite owner's bedroom with newly finished bathroom with oversized tiled shower and glass doors. Access your 2nd private deck from your bedroom sliding glass doors and enjoy your lazy mornings sipping beverages in the sun. Down the opposite end of the hall are the2nd and 3rd generously sized secondary bedrooms. Hall bath with soaking tub/shower, towel and amenities closet, finish the 2nd floor. Pull down stairs floored attic is accessible on this level.
The lower level of the home is finished with large ceramic tiled floors and perfect for a family room or entertainment room with sliding doors to the open patio and bounds of shared community space. Laundry Room and interior 1 car garage entry, with added storage space, finish off this level. The reasonable HOA fee includes common area maintenance, lawn maintenance and snow removal. End-unit town homes in this community are not readily available. Conveniently located in a desirable neighborhood, close to shopping, dining, and major highways. Don't miss your chance to make this beautifully maintained home yours!
Location
State PA
County Philadelphia
Area 19128 (19128)
Zoning RMX1
Rooms
Other Rooms Primary Bedroom, Bedroom 2, Bedroom 3, Kitchen, Family Room, Great Room, Laundry, Bathroom 2, Primary Bathroom, Half Bath
Basement Daylight, Full, Fully Finished, Garage Access, Heated, Outside Entrance, Walkout Level, Connecting Stairway, Interior Access
Interior
Interior Features Attic, Ceiling Fan(s), Combination Dining/Living, Dining Area, Family Room Off Kitchen, Floor Plan - Open, Kitchen - Eat-In, Kitchen - Gourmet, Primary Bath(s), Recessed Lighting, Tub Shower, Upgraded Countertops, Wood Floors
Hot Water Natural Gas
Heating Forced Air
Cooling Central A/C
Flooring Ceramic Tile, Hardwood
Fireplaces Number 1
Fireplaces Type Gas/Propane, Fireplace - Glass Doors, Mantel(s)
Equipment Built-In Microwave, Dishwasher, Disposal, Oven - Self Cleaning, Oven/Range - Gas, Refrigerator, Washer, Dryer
Furnishings No
Fireplace Y
Window Features Replacement
Appliance Built-In Microwave, Dishwasher, Disposal, Oven - Self Cleaning, Oven/Range - Gas, Refrigerator, Washer, Dryer
Heat Source Natural Gas
Laundry Lower Floor
Exterior
Parking Features Basement Garage, Garage - Front Entry, Inside Access, Additional Storage Area
Garage Spaces 3.0
Amenities Available None
Water Access N
View Trees/Woods
Roof Type Shingle
Accessibility None
Attached Garage 1
Total Parking Spaces 3
Garage Y
Building
Lot Description Backs - Open Common Area, Backs - Parkland, Backs to Trees
Story 2
Foundation Slab
Sewer Public Sewer
Water Public
Architectural Style Straight Thru, Traditional, Transitional
Level or Stories 2
Additional Building Above Grade, Below Grade
New Construction N
Schools
School District The School District Of Philadelphia
Others
Pets Allowed Y
HOA Fee Include Common Area Maintenance,Lawn Maintenance,Snow Removal
Senior Community No
Tax ID 212525630
Ownership Fee Simple
SqFt Source Estimated
Acceptable Financing Conventional, Cash
Horse Property N
Listing Terms Conventional, Cash
Financing Conventional,Cash
Special Listing Condition Standard
Pets Allowed No Pet Restrictions
Read Less Info
Want to know what your home might be worth? Contact us for a FREE valuation!

Our team is ready to help you sell your home for the highest possible price ASAP

Bought with Joseph D Petrone Jr. • BHHS Fox & Roach E Falls
GET MORE INFORMATION
REALTOR®






